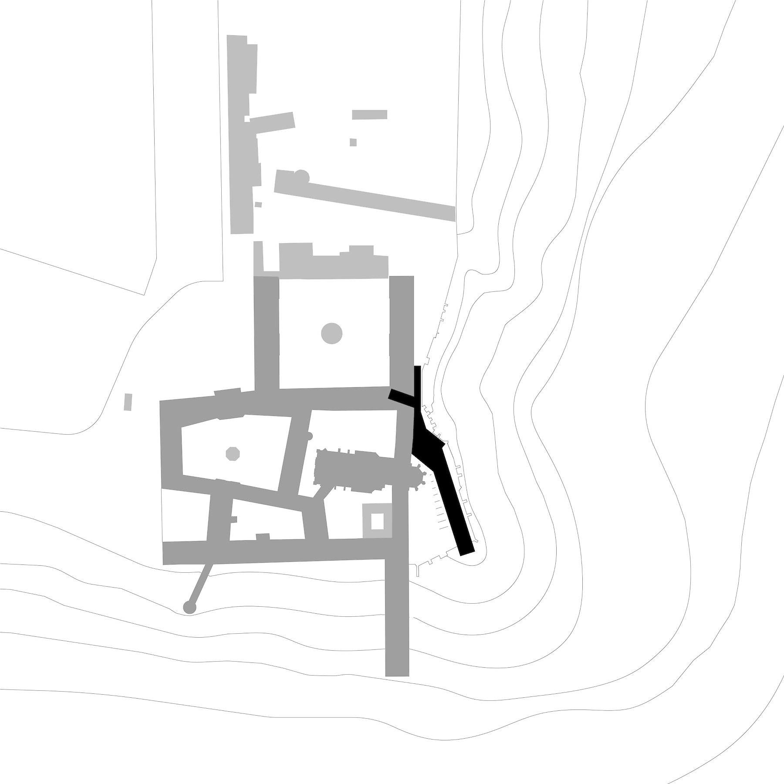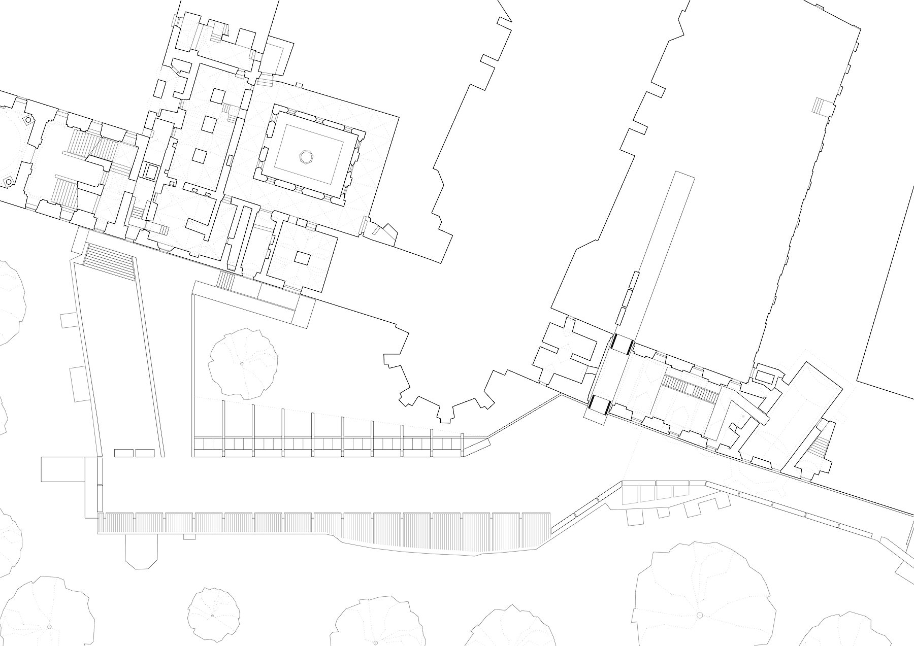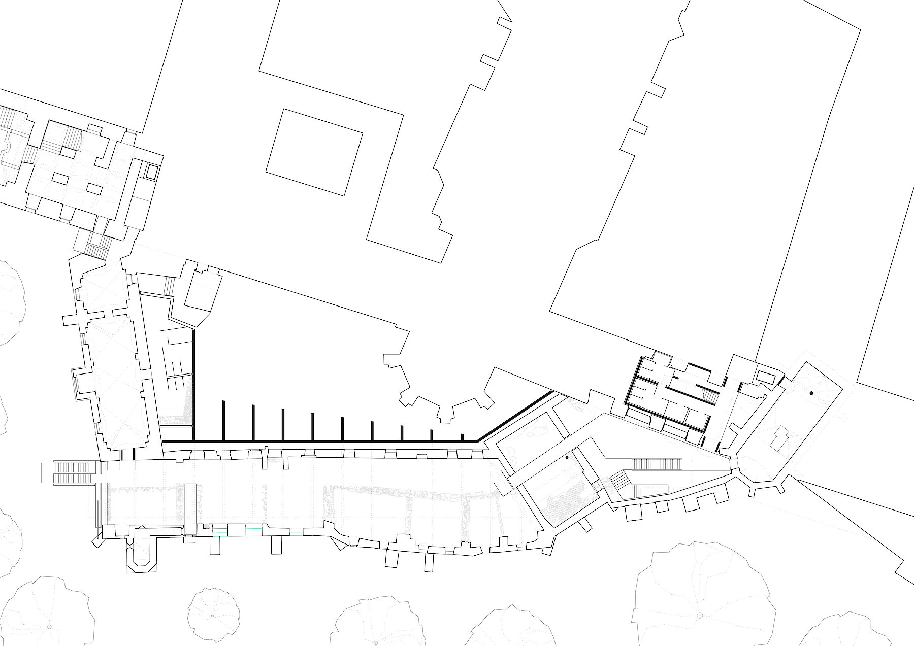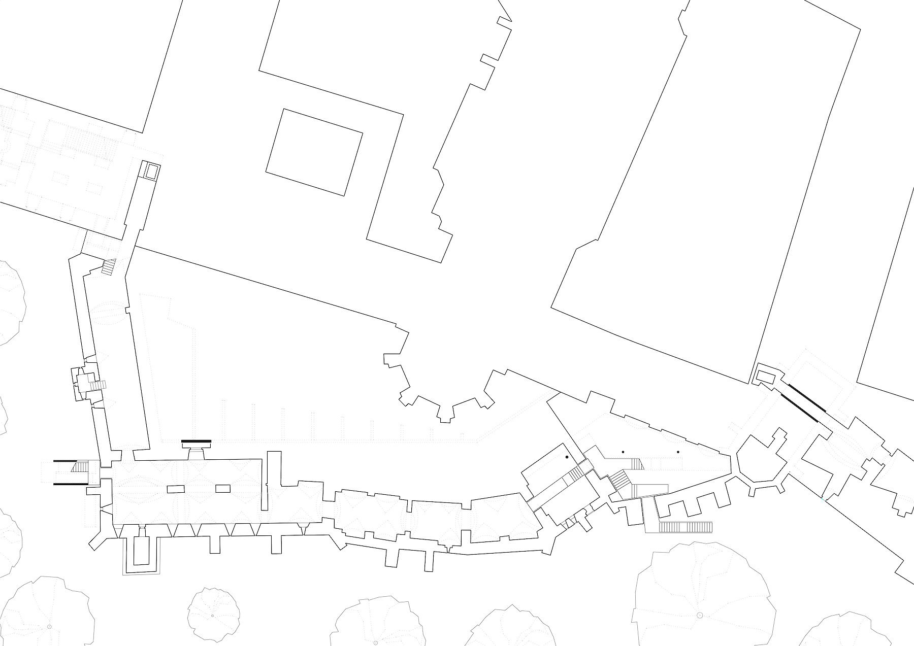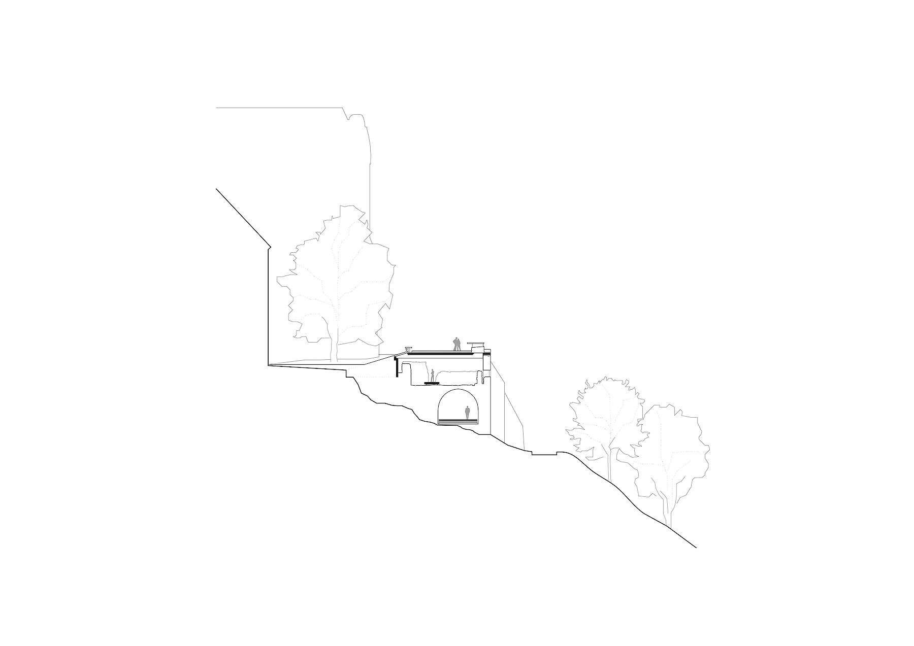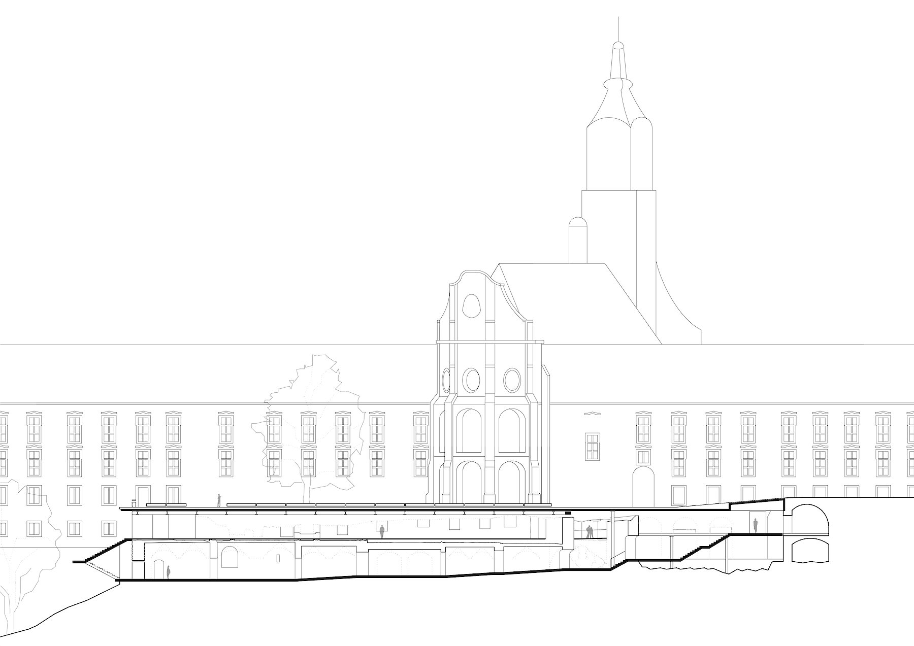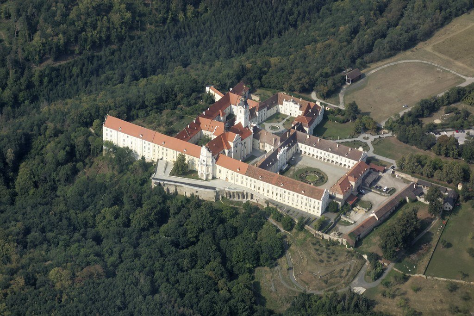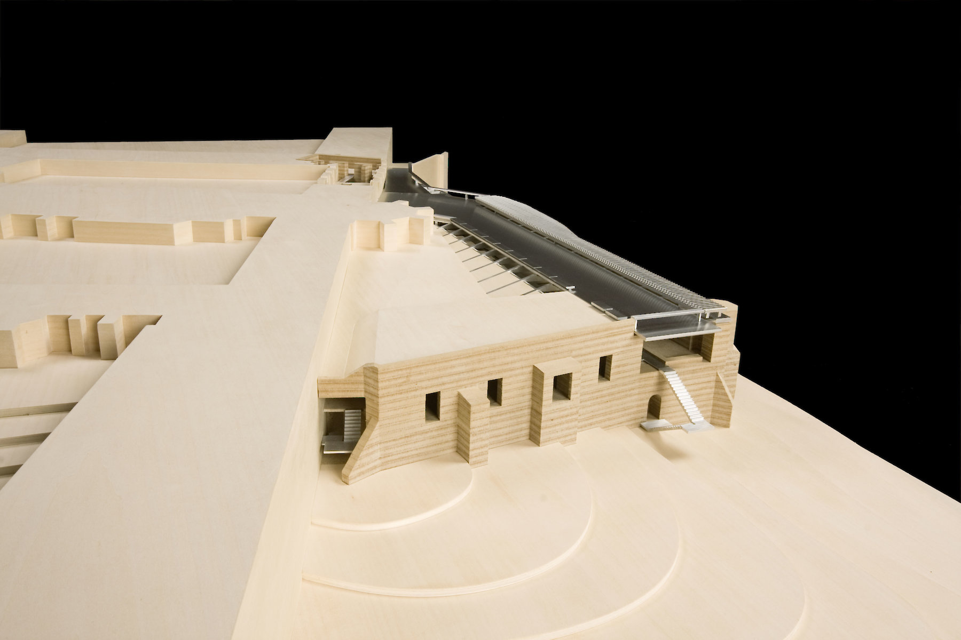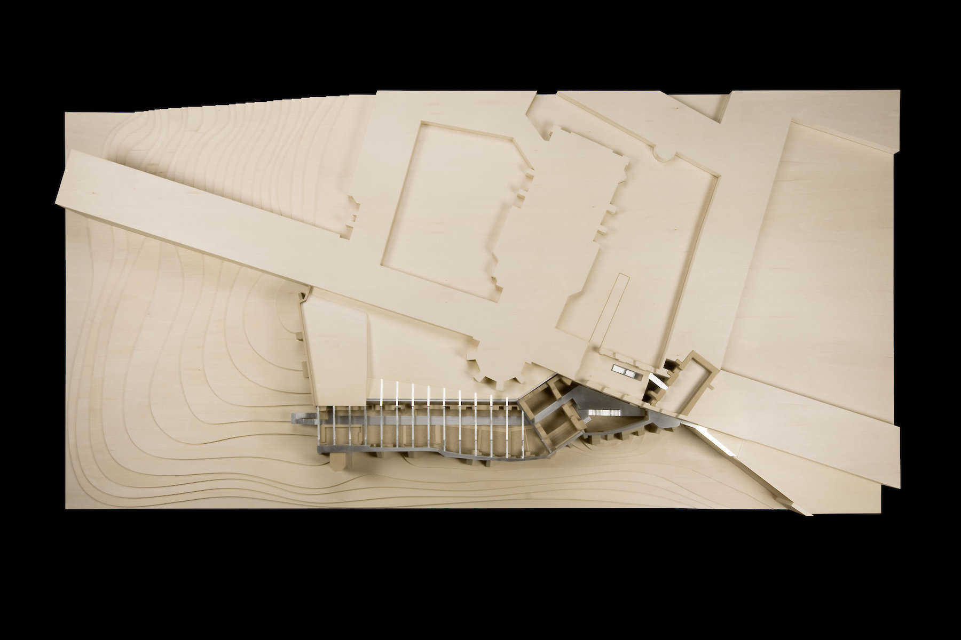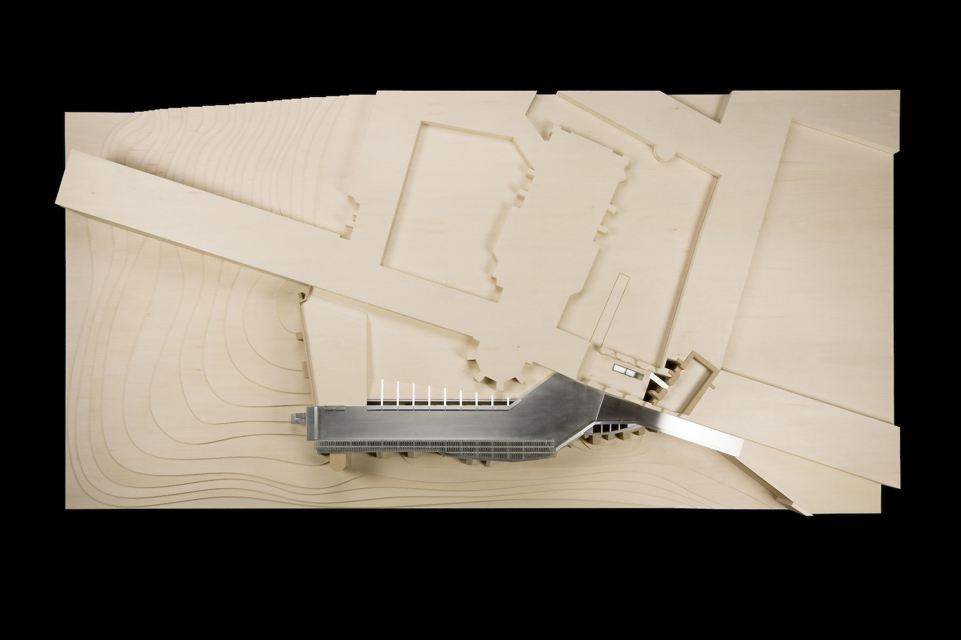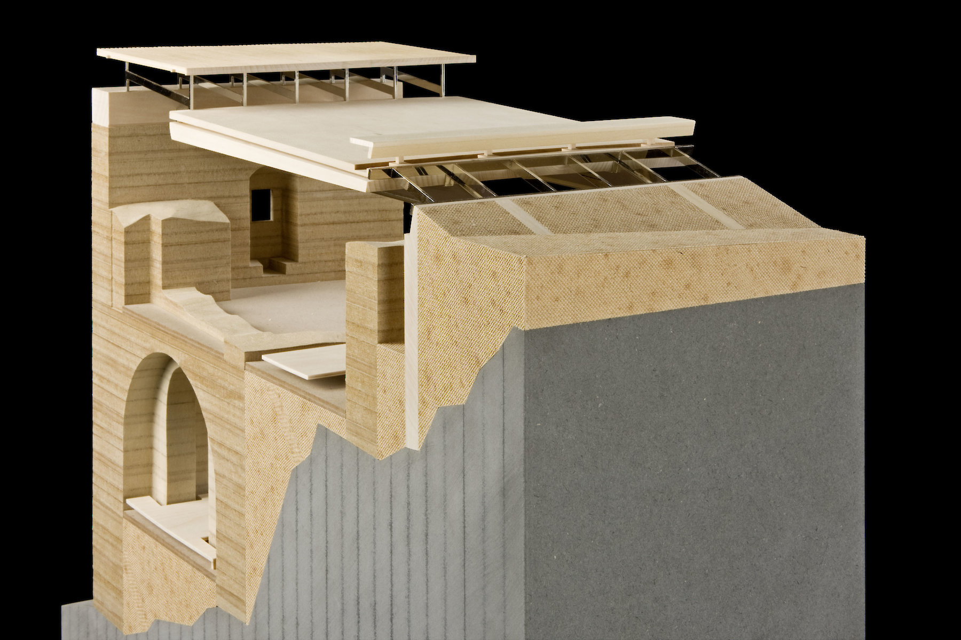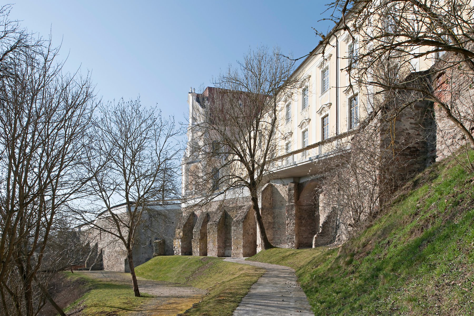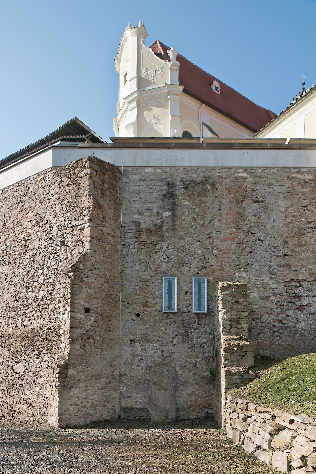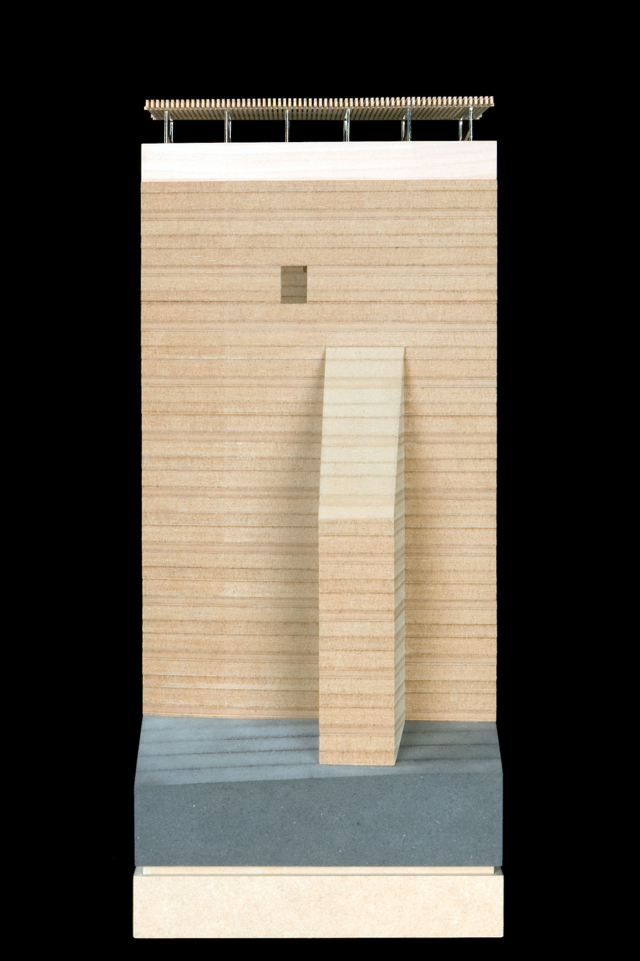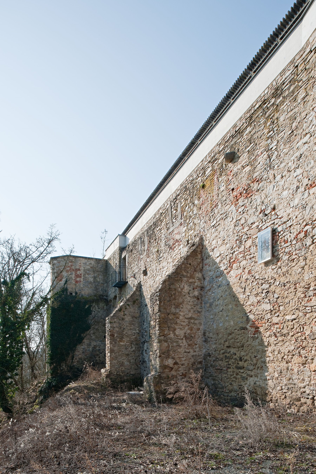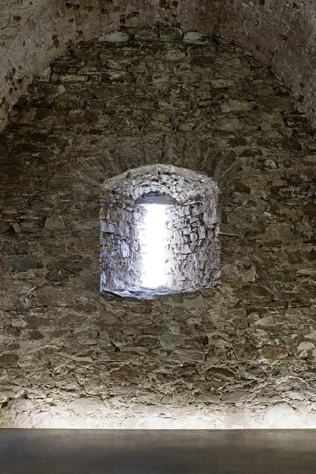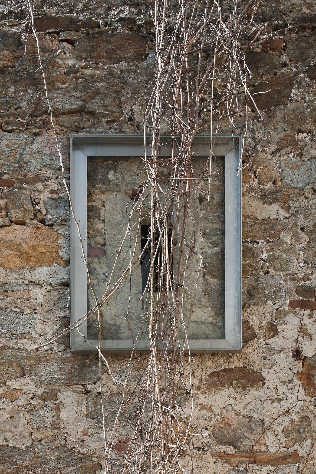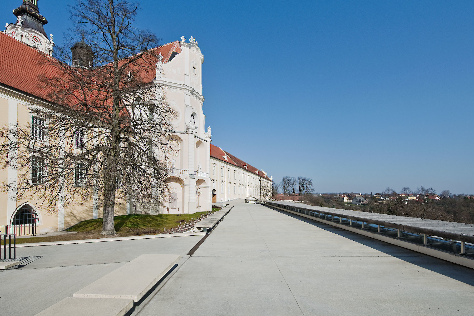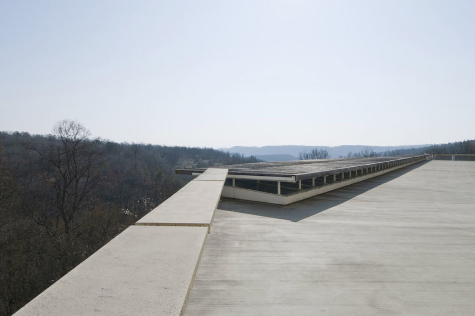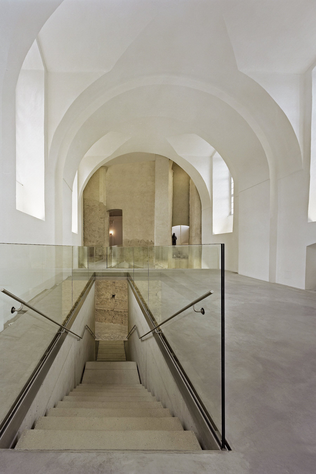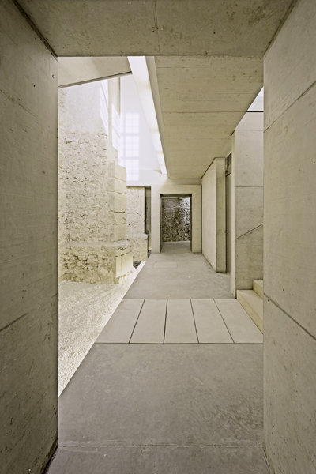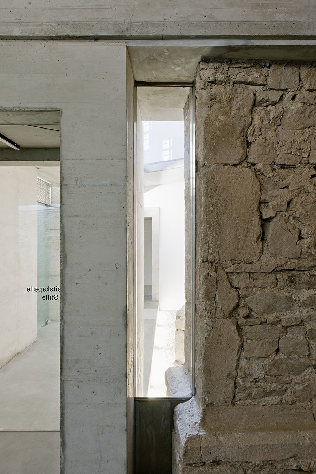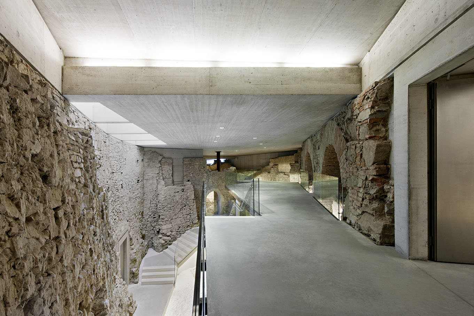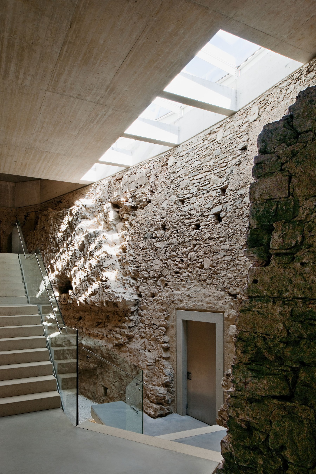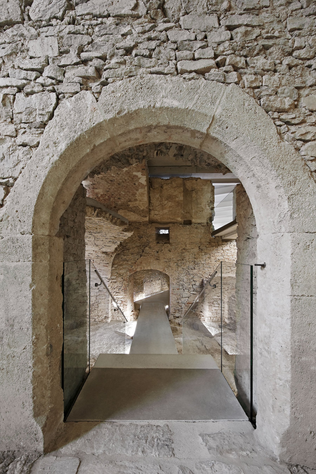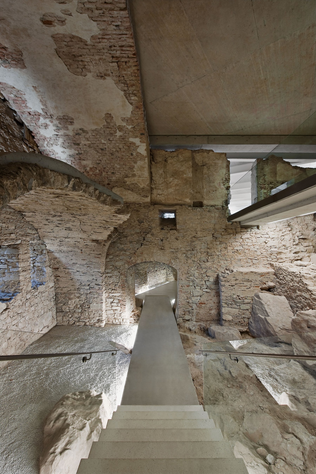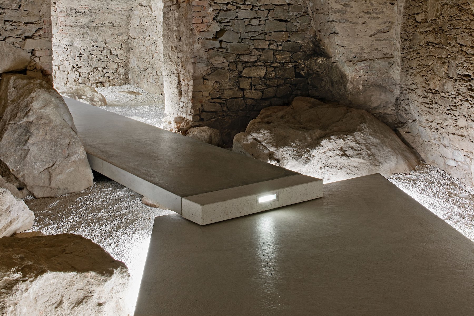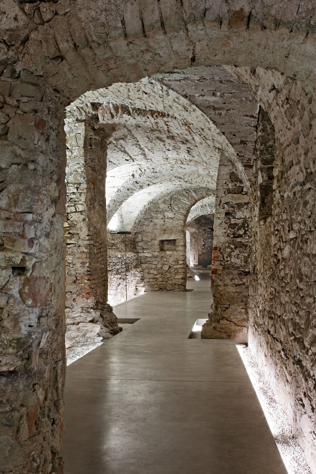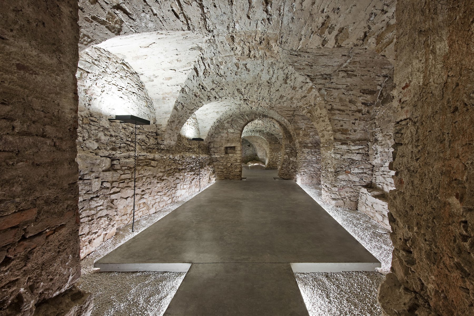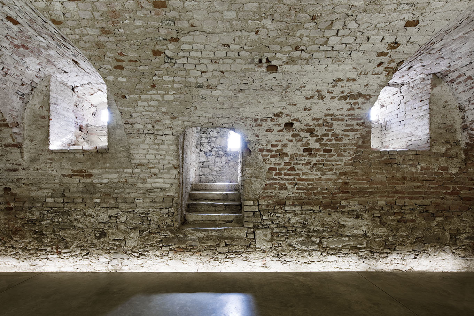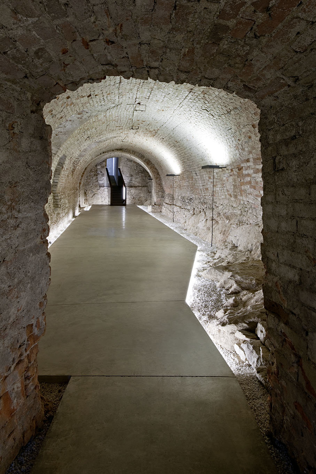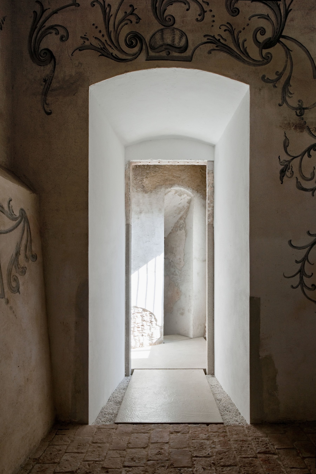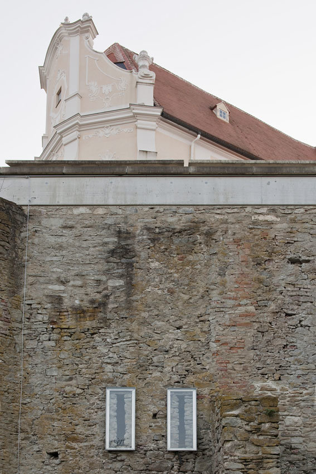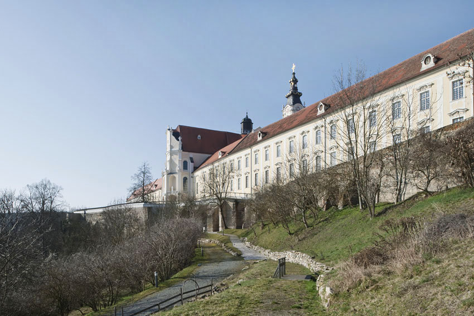Museum
2002
Redevelopment + Extension
2,400 sqm
In a first construction phase the Baroque terrace of Altenburg Abbey was renovated structurally and restored to its function as the central element of the main elevation. By removing the Baroque embankments up to four metres high below the terrace the mediaeval building fabric was exposed and archaeological display spaces created that can be developed and made accessible in a further building phase.
In the second construction phase a lift and the spaces needed to ensure barrier-free access to the “Garden of Quiet” from the entrance foyer in the emperor’s wing were made. The lift also accesses the state rooms on the upper floor of the emperor’s wing
With the former ground floor rooms of the mediaeval abbot’s house and the Renaissance monks cells on level -2, the third construction phase now establishes a spatial connection below the terrace between the Baroque emperor’s wing and the library wing, both by Joseph Munggenast and dated 1740 (built 1730-1743).
This represents the further development of a planning concept that provides a framework and a canon which allows new interventions to be made without extinguishing the spirit of the historic building fabric.
