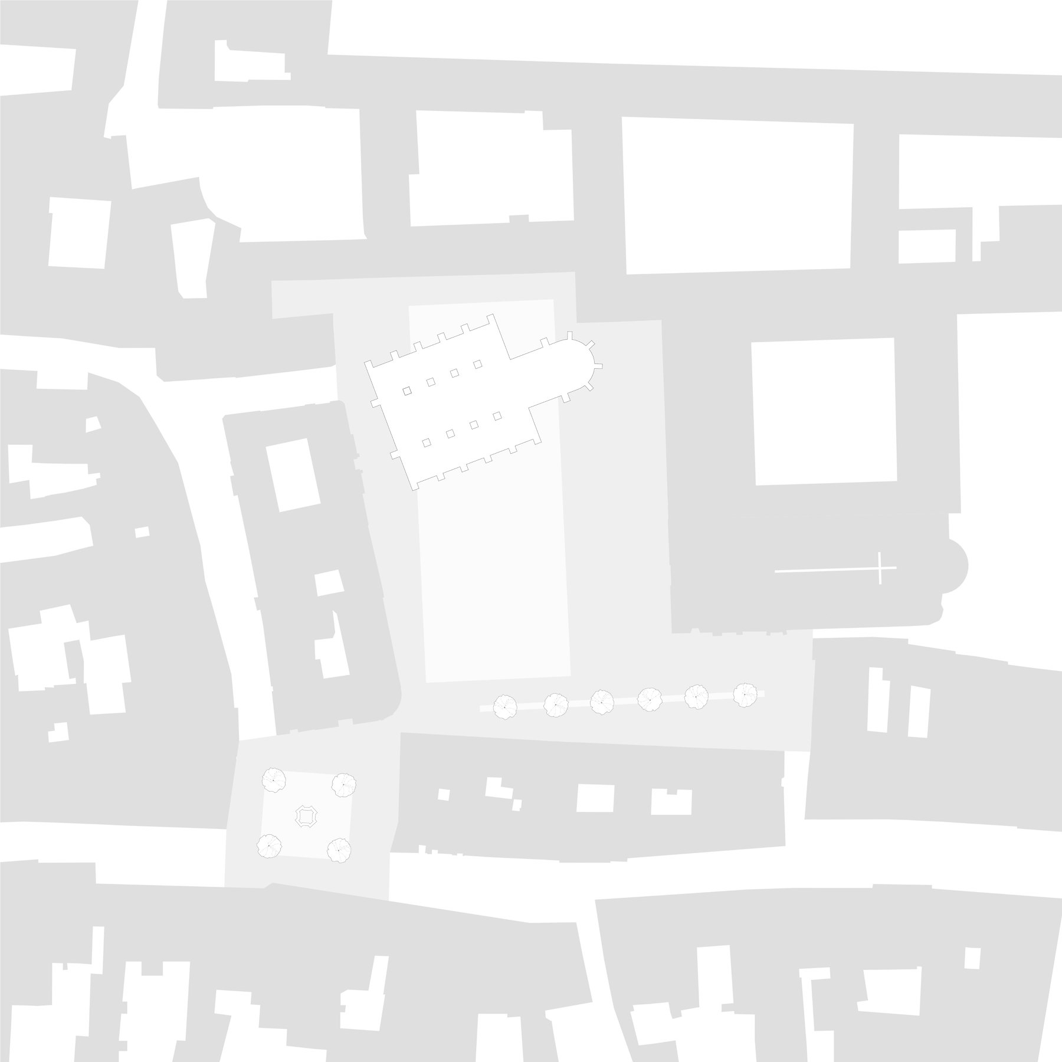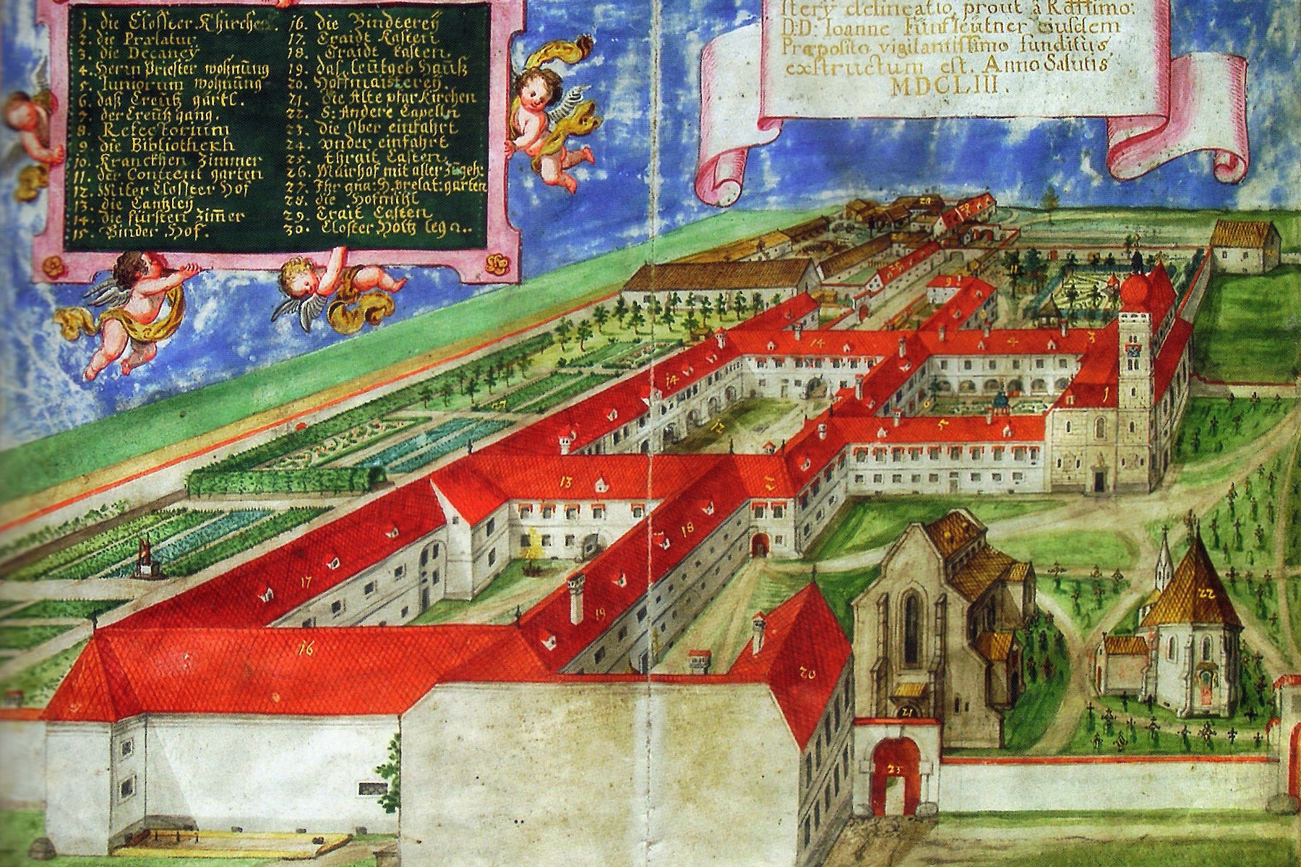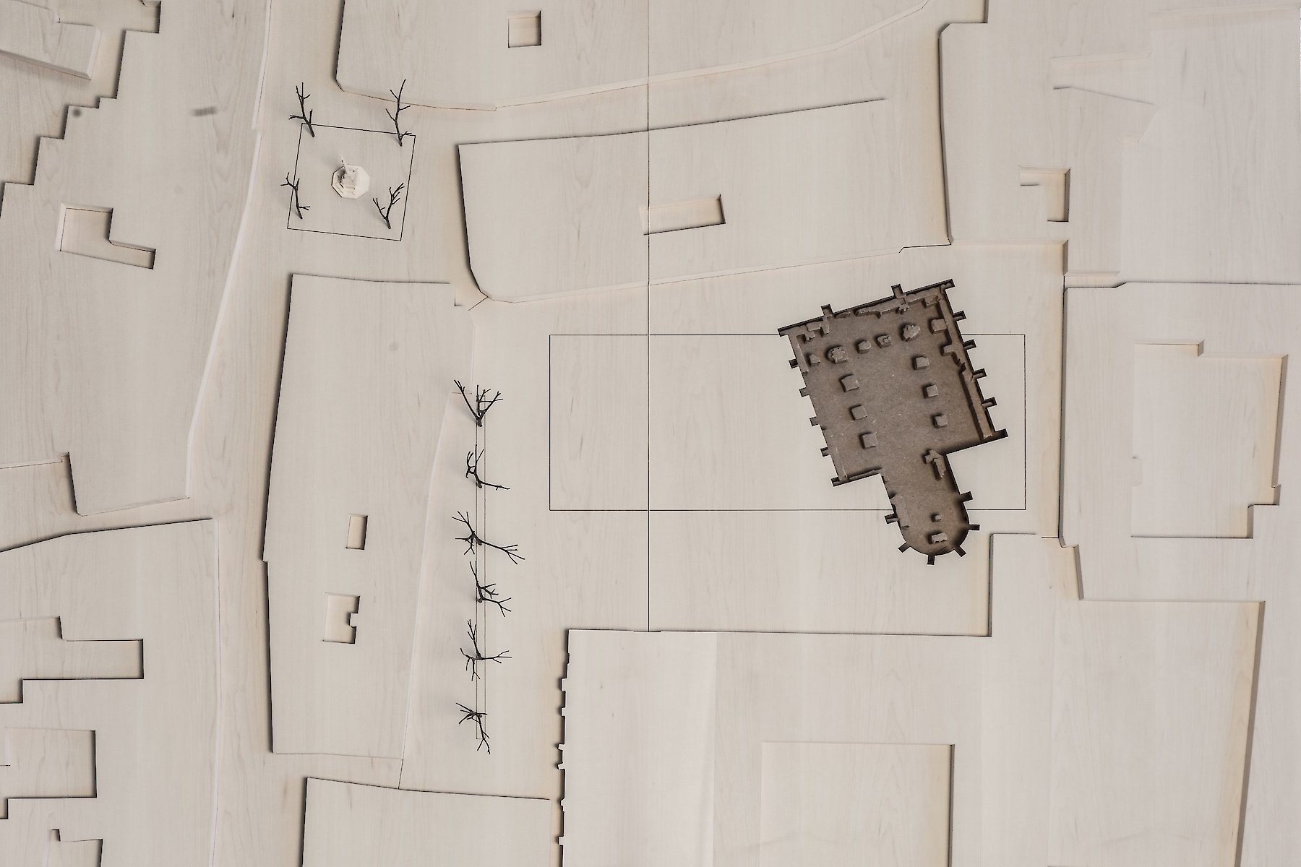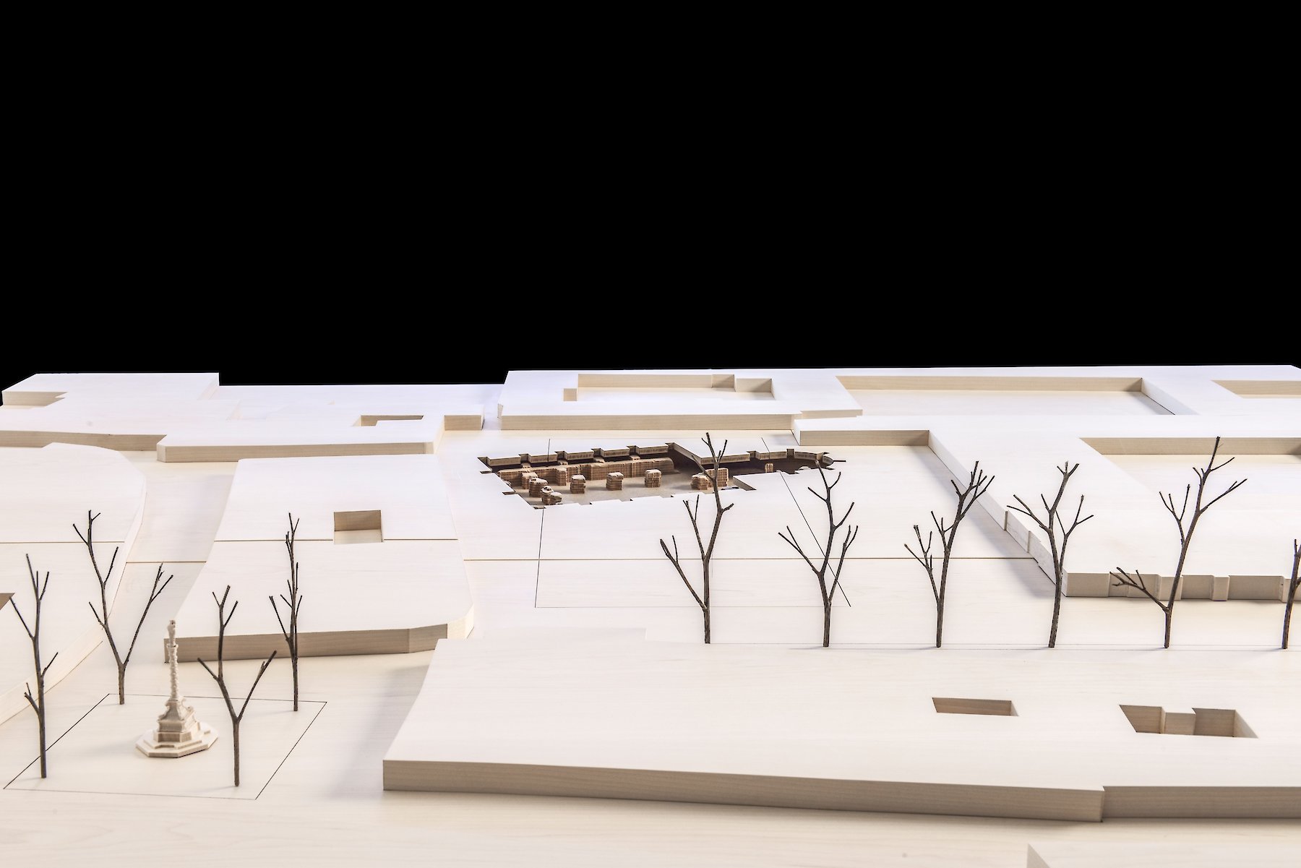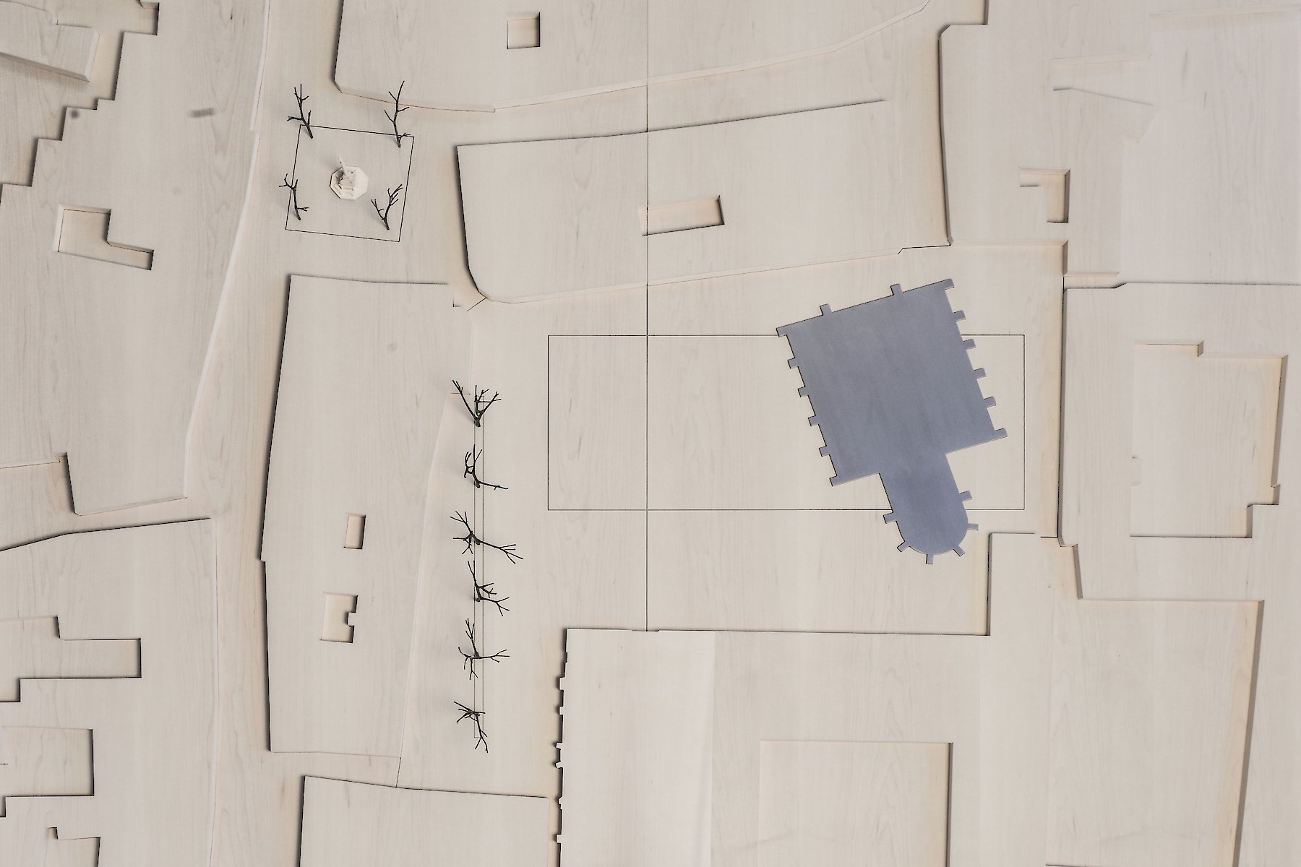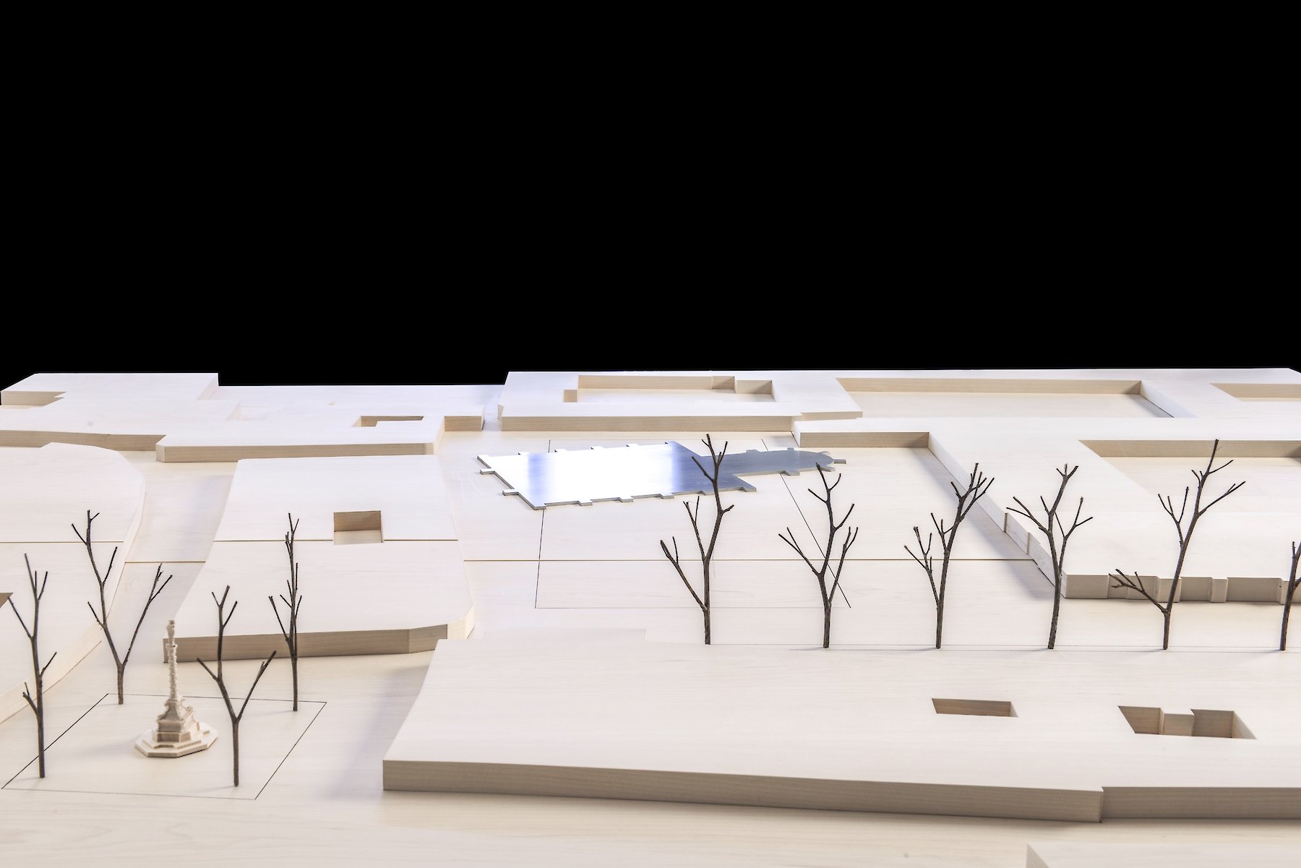New urban design
2010
Redevelopment + Extension
5,800 sqm
St. Pölten’s Cathedral Square is designed as a multifunctional area; it is used for the weekly market, liturgical purposes, and open-air festivals. The design defines a generous urban space for the various types of use and also offers the necessary infrastructure.
A basic geometrical design following the outline of the square and being defined by the material of the surface forms the square’s main structure and takes its core functions. The different functional areas of Cathedral Square are described by the dimension and variation of the according material.
The necessary infrastructure is integrated in the new design according to the requirements. Trees, furniture, bicycle racks and information columns are arranged linearly in the southern part of the square.
Archaeological finds of a medieval church are protected by a monolithic panel forming a relief on the square’s surface. This area is integrated in the ensemble without offering the impression of being an isolated form of appearance; it can also be used in a multifunctional way.
For economic reasons and also to communicate the identity of the place and its homogenous appearance the selection of the fabric is reduced to a few exclusive local materials.
With the new design the urban space is not only perceived as a place of transition but of meeting and resting.
