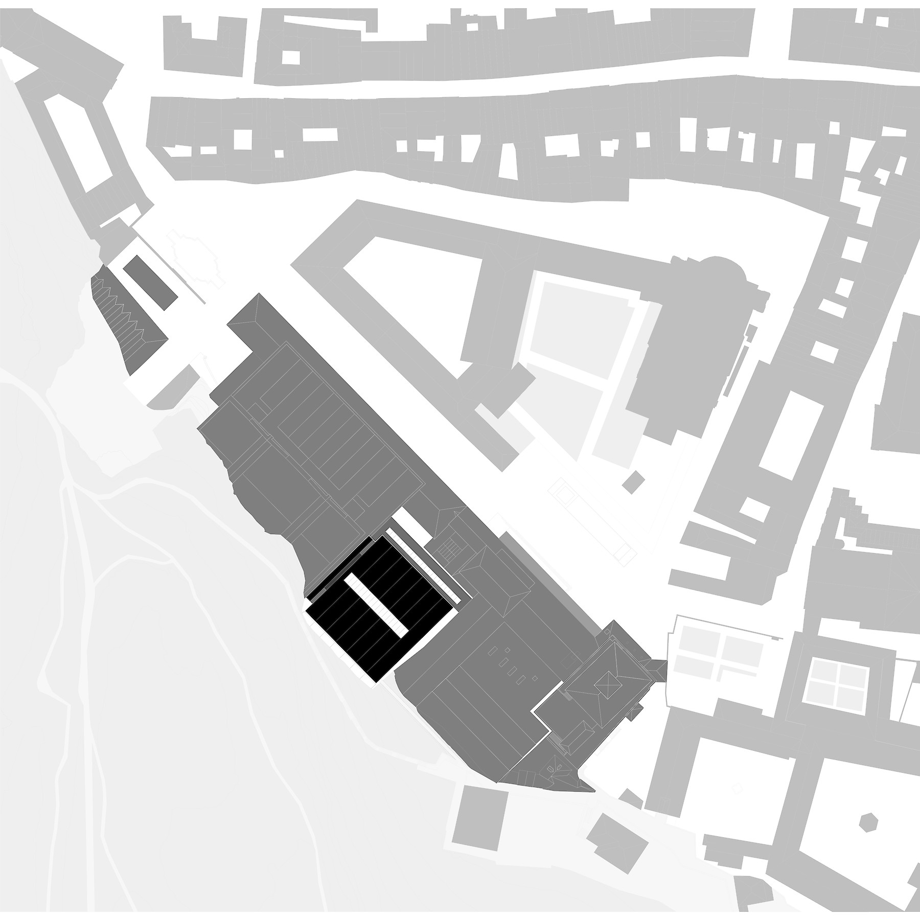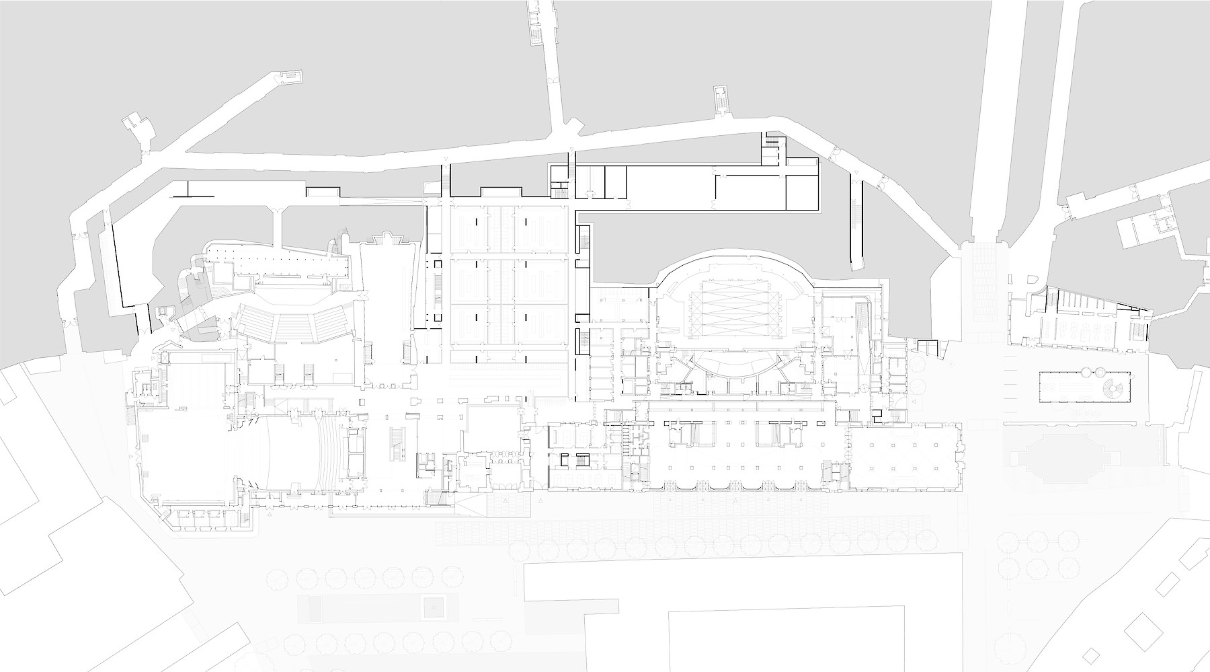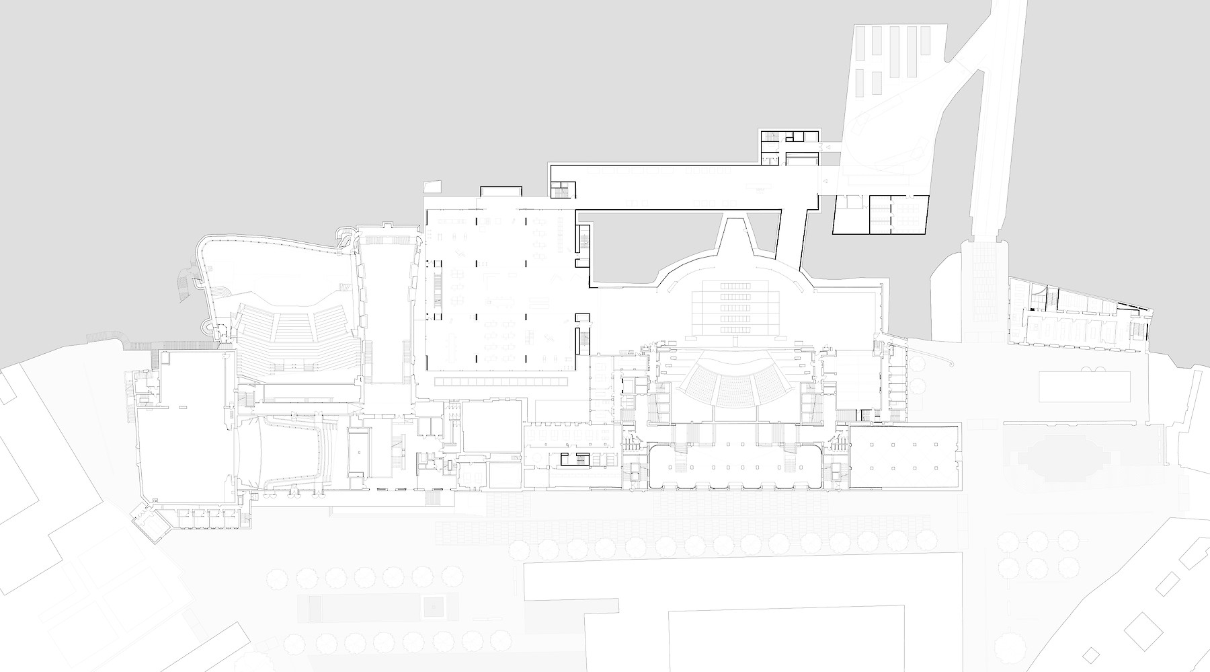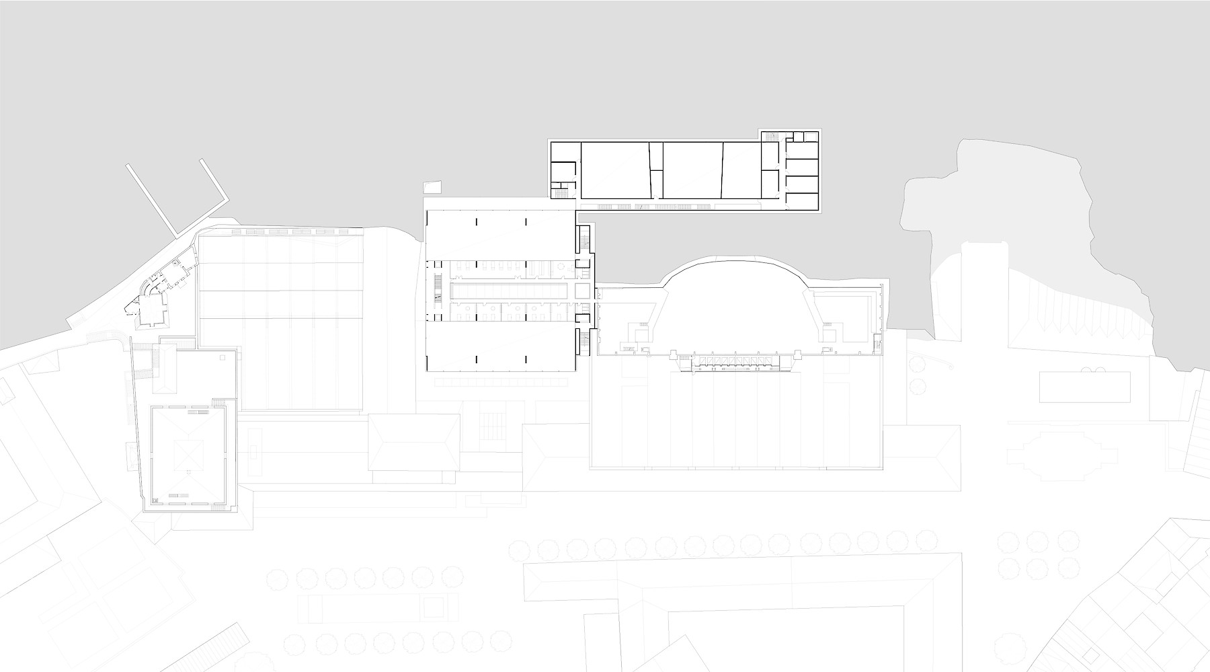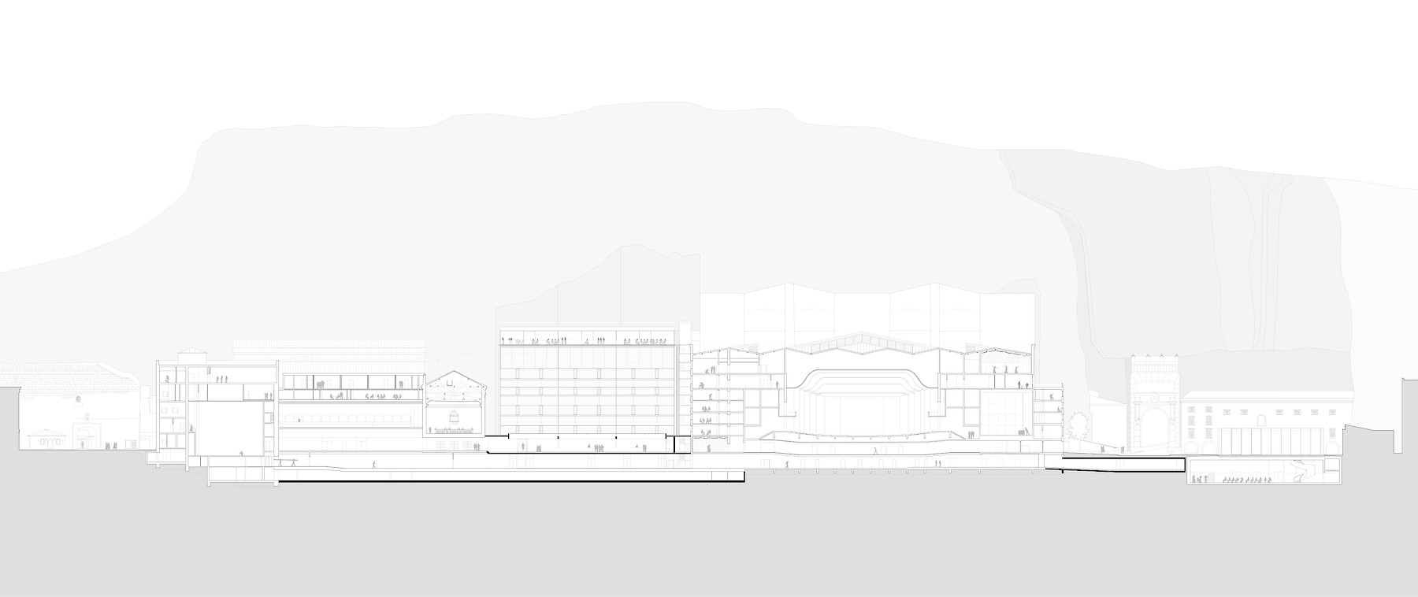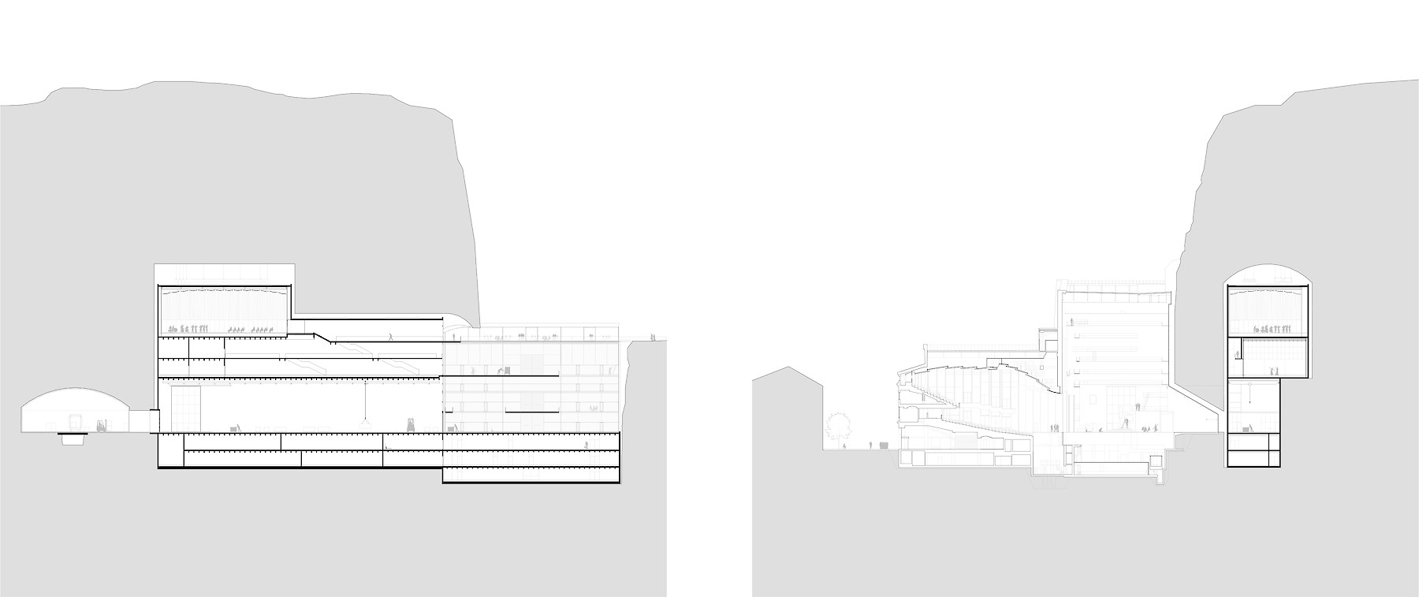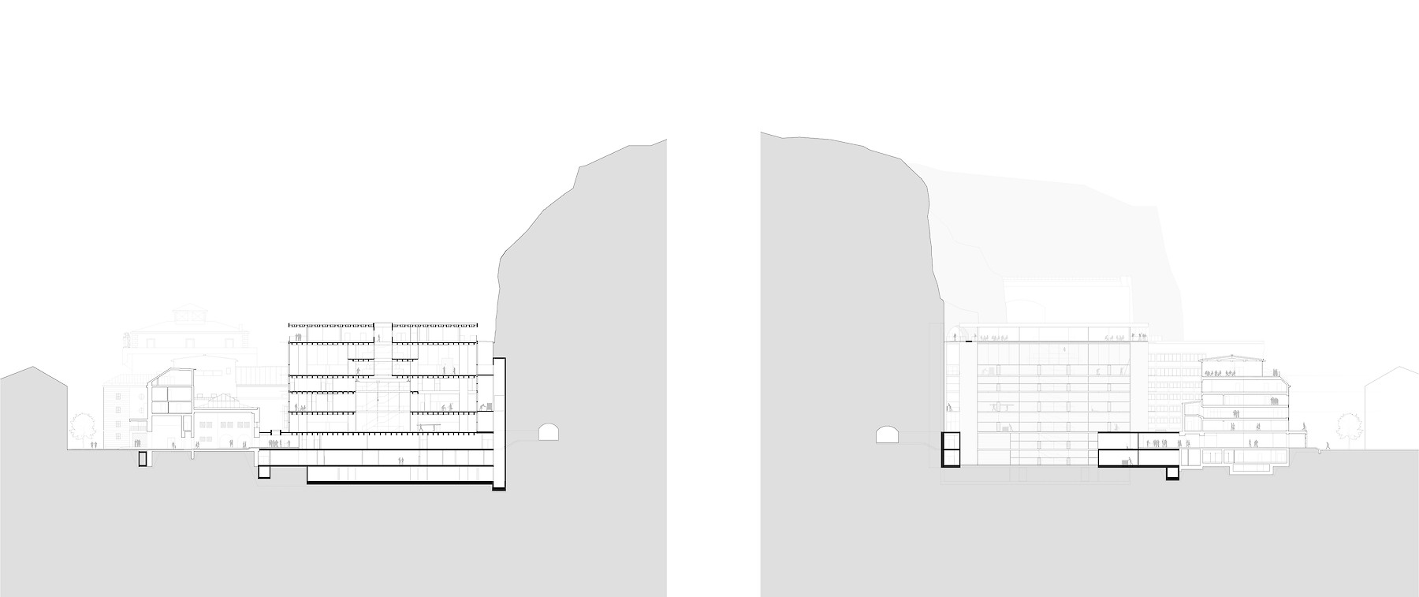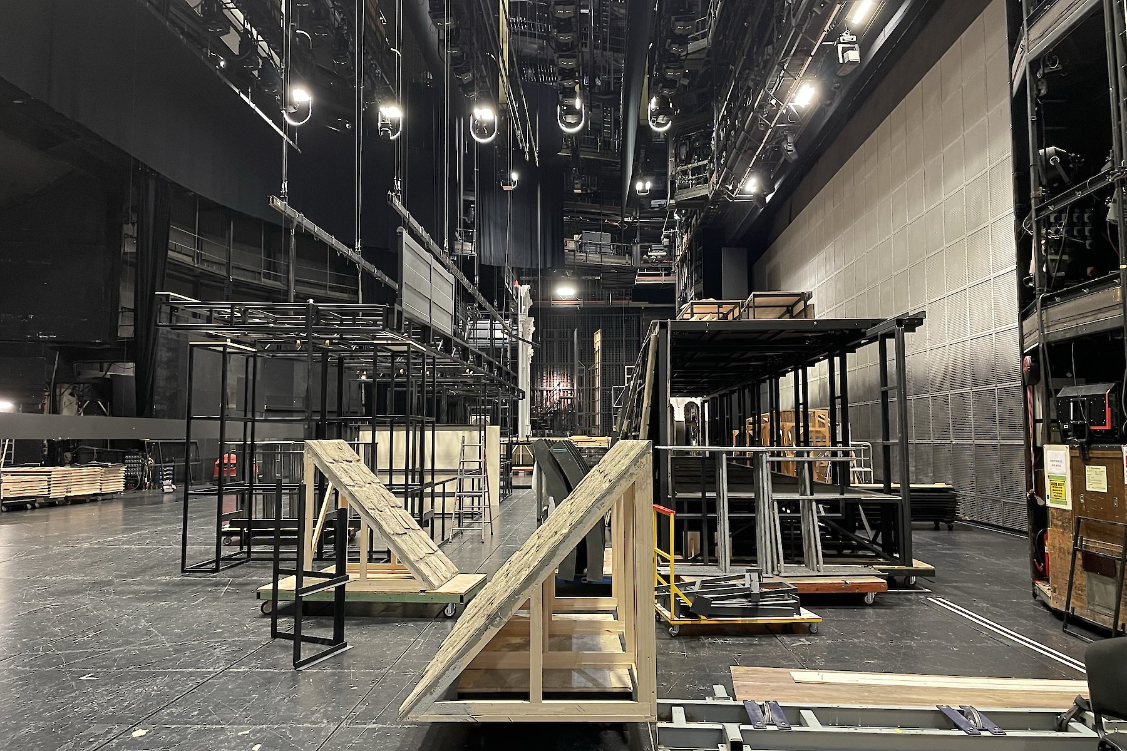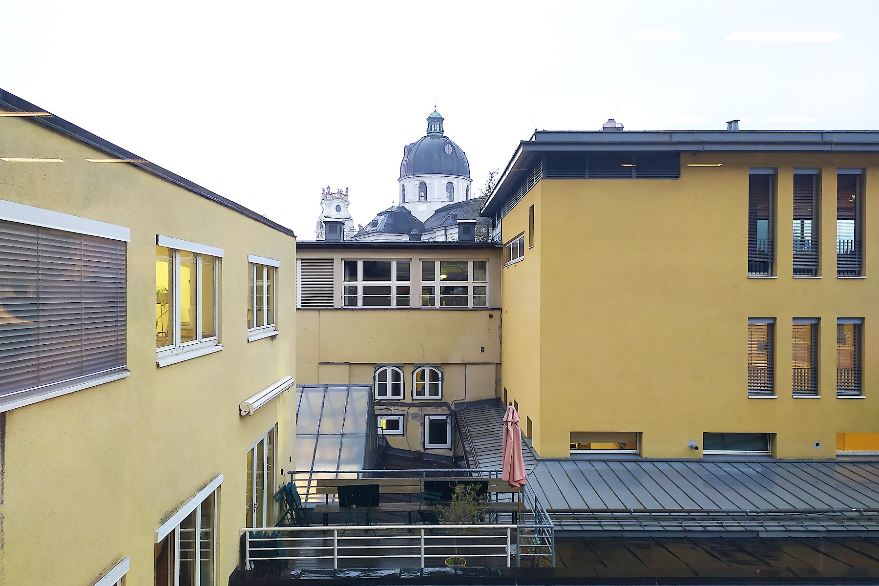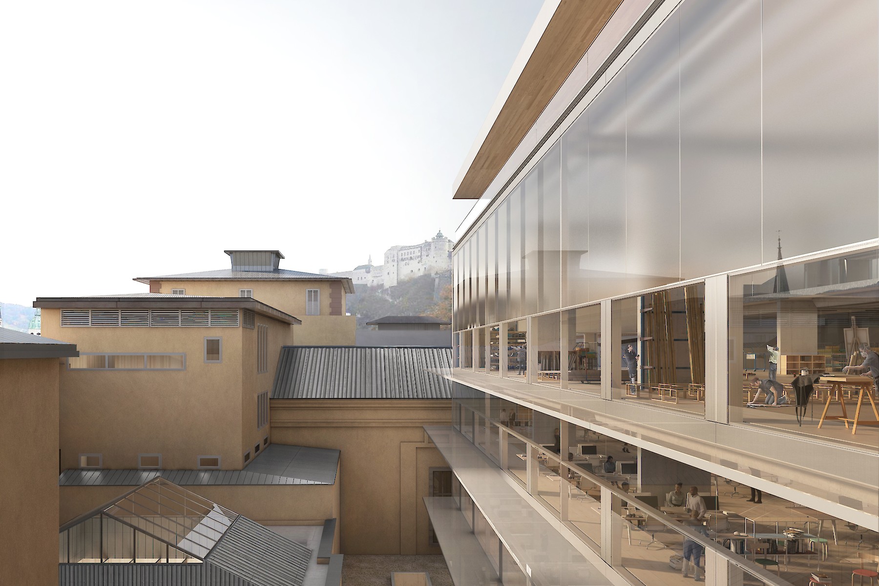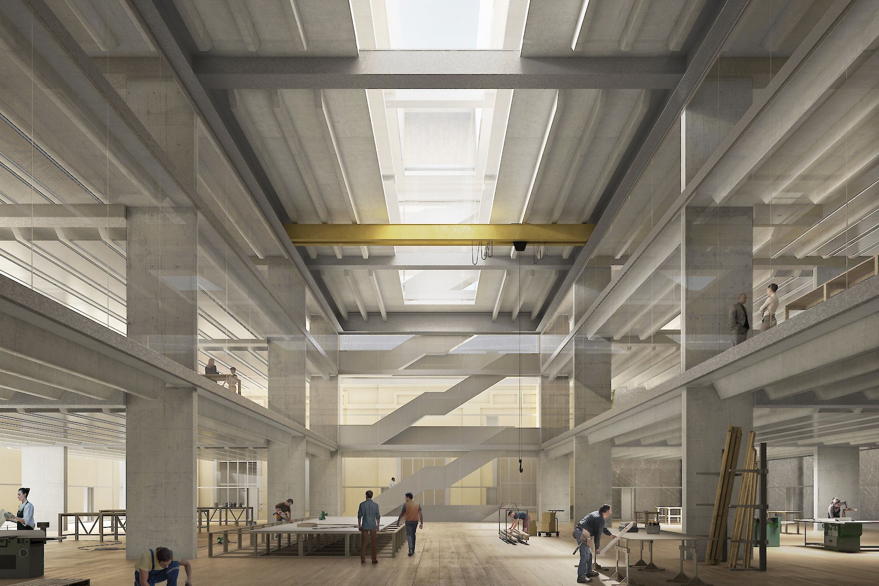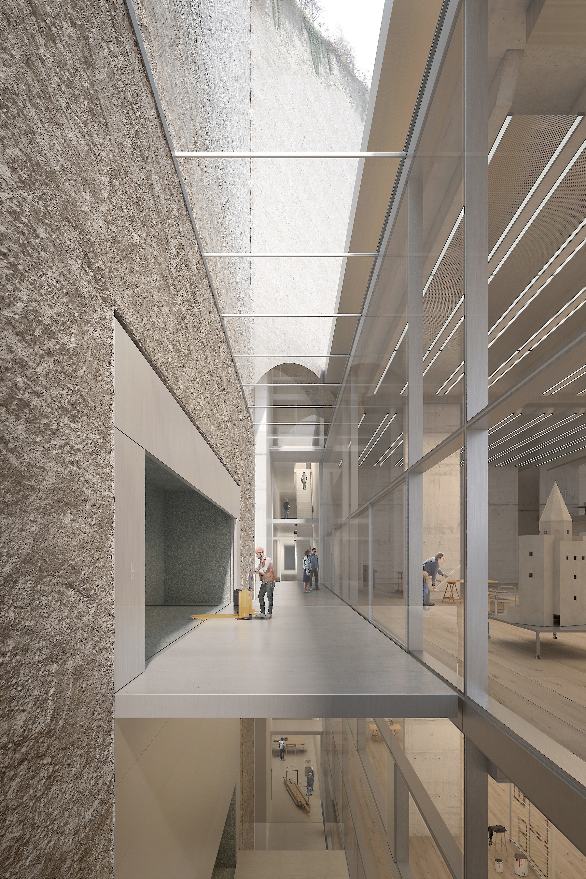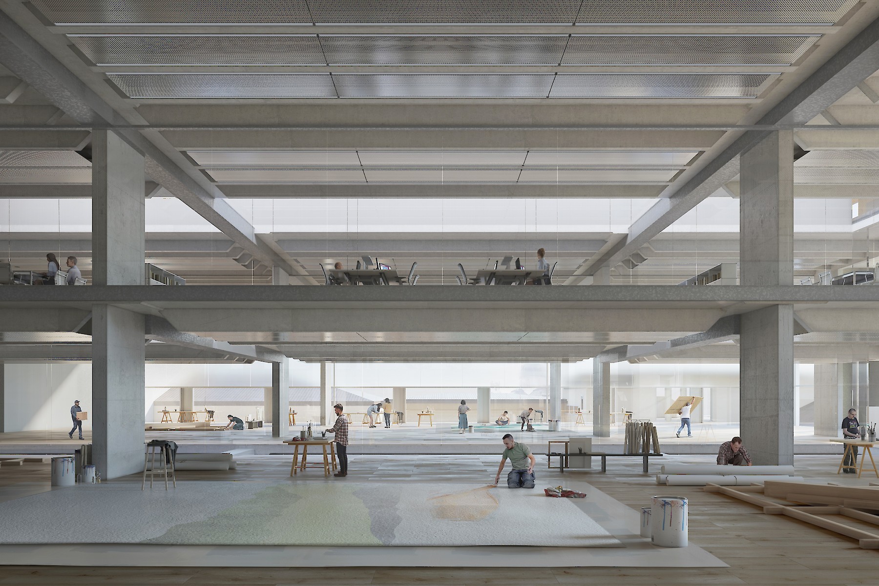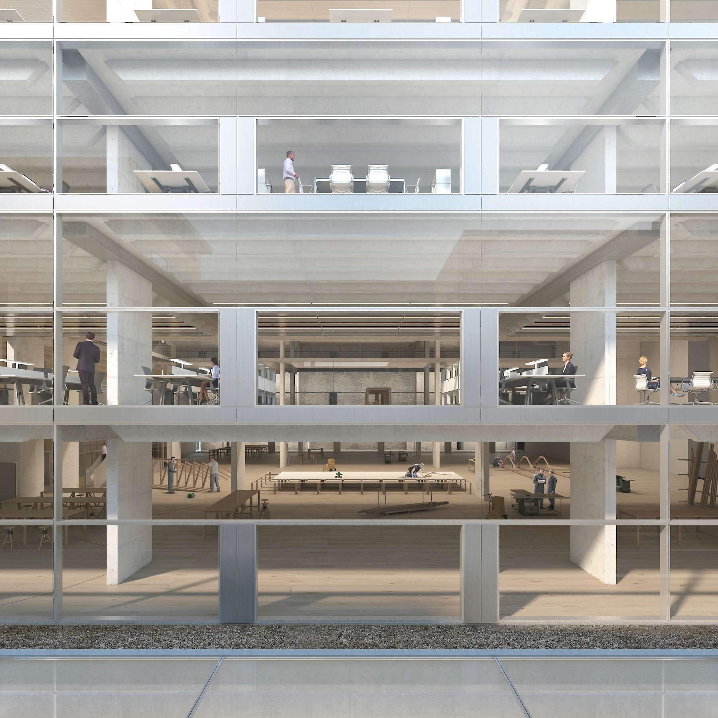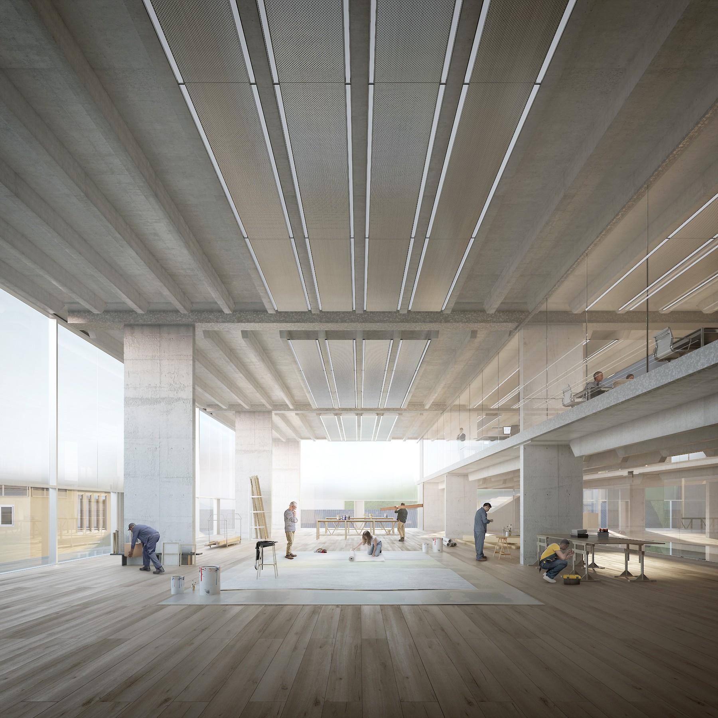2022–2029
Redevelopment + Extension
47,000 sqm
in cooperation with Vasko+Partner
The surfaces of the urban space adjacent to the festival buildings are to be uniformly paved with granite. In this way, they form a purpose-bound, uniform and thus also calm background, which is intended to contrast with the pronounced façade tectonics of the adjacent buildings. Only modifications of the slab format within the surface pavement refer subliminally to the selective significance of the respective urban area. To enhance the urban microclimate, a row of trees will be arranged along the University Library, continuing linearly in an offset along the fountain. Benches made of natural stone are arranged between the rows of trees for people to spend time in the urban space.
Within the dense building stock of the festival buildings, the demolition of the workshop wing will create an open area that will not only expand the space available for the workshops in the new building, but with its arrangement will also enable an efficient connection to the functional areas of the immediate neighborhood. The contour of the new logistical focal point is set off from the existing building within the courtyard and, with this form of spatial independence, is clearly identifiable as a new intervention in the existing ensemble of festival buildings. The contour of the new volume also extends into the building niche along the firewall of the large festival hall, in order to locate two escape staircases in this position, which with their peripheral position significantly relieve the workshop floor plans. The third stairwell runs along the façade to the Karl Böhm Hall and, like all the stairwells in the workshop wing, has daylight entry and at the same time offers numerous visual connections to the inner courtyard. Common to all three stairwells is their peripheral arrangement in the ground plan figure, which in turn is essentially determined by a long-span, static structure of the new building.
The choice of structural means is also influenced by the intention to create largely contiguous, available areas of use that allow not only temporary room layouts, but also work areas largely relieved of fixtures. Along the three-story central hall, which is used for side stage and carpentry, all workshops as well as the corresponding office units are arranged over the floor areas above.
In order to achieve as much daylight as possible within the extremely confined spatial conditions of the inner courtyard, the facade areas are extensively glazed. This fact creates a constant line of sight into the adjacent outdoor space and thus also a view into the neighborhood, a glancing interrelationship that is given to the same extent from the existing buildings into the busy production area. Neighborly glimpses, as well as any glare in the new work areas, can be dosed as needed with an interior roller blind. In the painters' rooms, translucent capillary glazing is arranged in the upper façade area, providing diffused light over a large area in the workshop area. Below the frosted glazing, as on the other floors, the transparent glazing allows a visual relationship with the surroundings. The visual relationship in the entire new building is not only to the outside space, but also across the entire depth of the room, and thus extends from the rock face of the Mönchsberg to beyond the roofscape of the surrounding buildings.
The multitude of continuous visual relationships is differentiated by light inputs of varying intensity, which not only sharpens perception but also potentiates the spatial effect. The courtyard layout does not allow for a pronounced entry of sunlight into the production areas, for which a mobile sunshade is nevertheless provided, which can shield peaks of possible heat penetration along the façade envelope if required. The top floor accommodates the communal areas of the company restaurant and Shared Workspaces & Lounge, which are spatially separated from each other by the central atrium. Both functional areas are covered by a horizontal roof surface that provides permanent sun and rain protection for the adjacent terrace areas.
The roof surface itself is set off from the stage tower and only creates a visible analogy to the surroundings with its filling of shredded cavern excavation, which is explained by the material and not by a formal borrowing. With its horizontal orientation, the roof surface itself eludes the already very pronounced tectonic impression of the adjacent roofscape and thus also an overloading of the existing roof topography of the festival district.
The extensive roof can alternatively accommodate solar panels over its entire surface, provided that the energy demand cannot be covered by the planned small hydropower plant alone. With its central location, the workshop wing becomes a focal point within the festival district that does not close itself off from its surroundings, but rather makes itself visibly an integral part of them by opening up to them.
