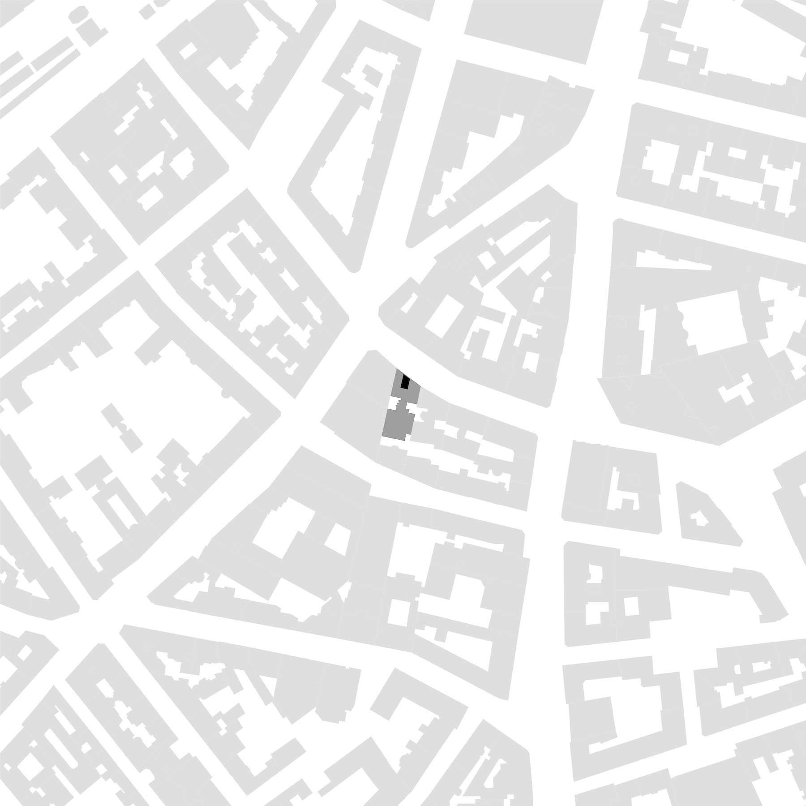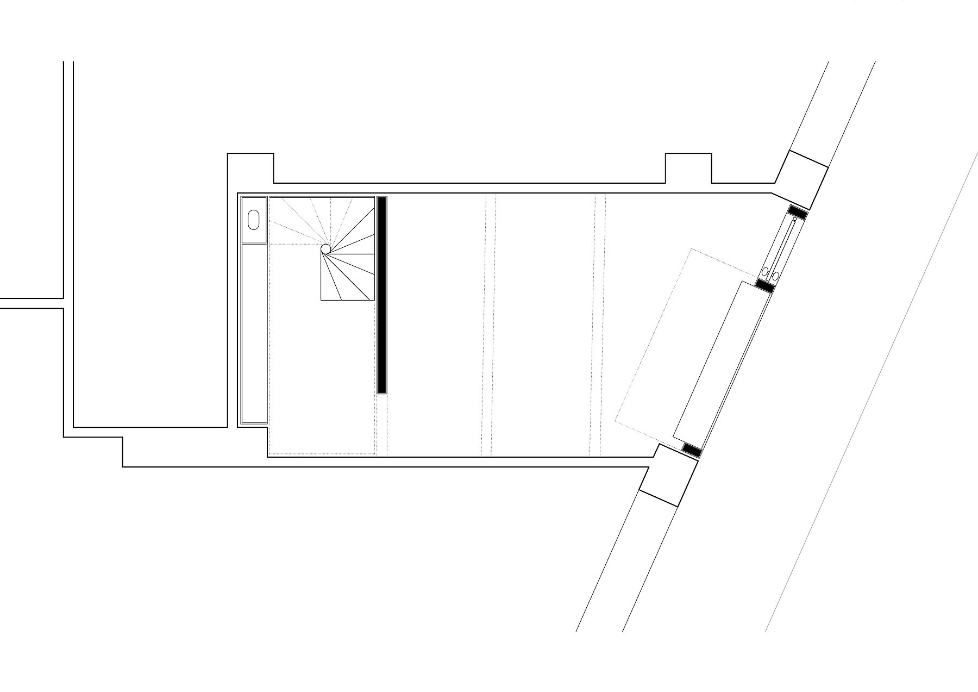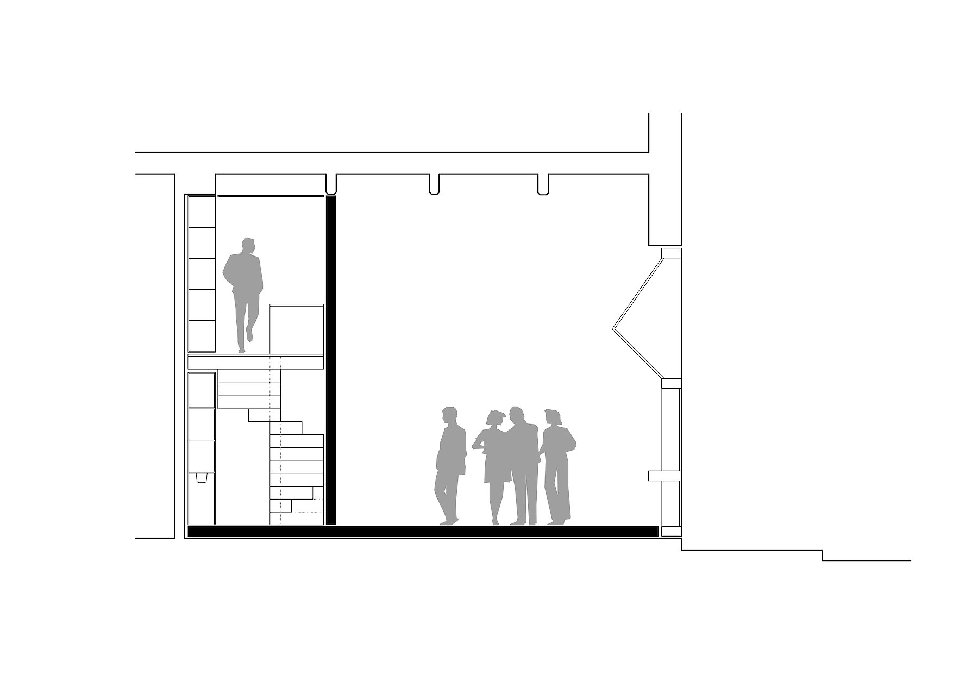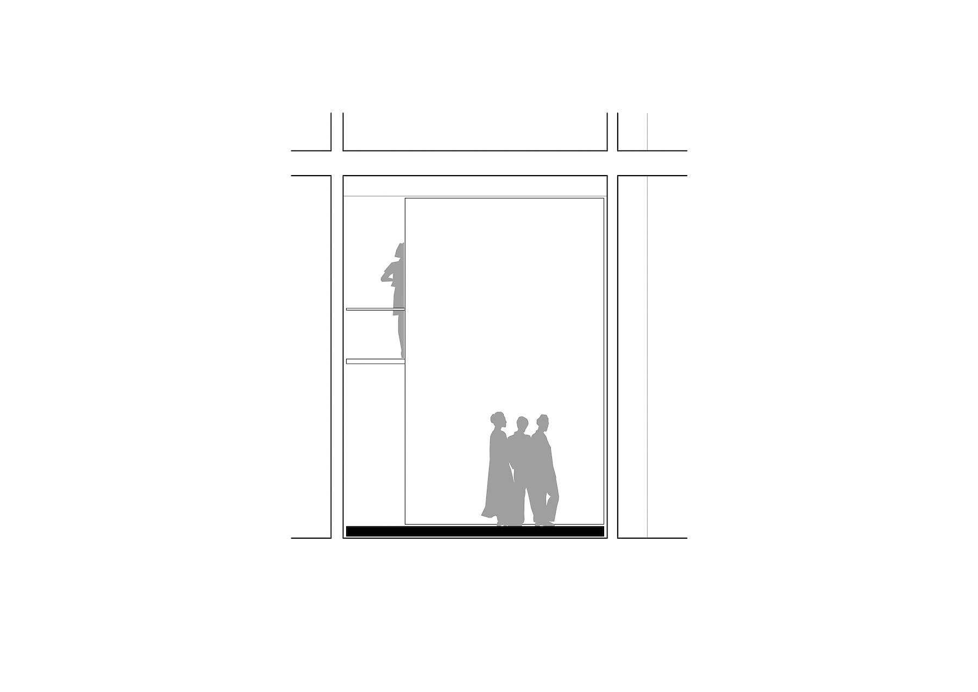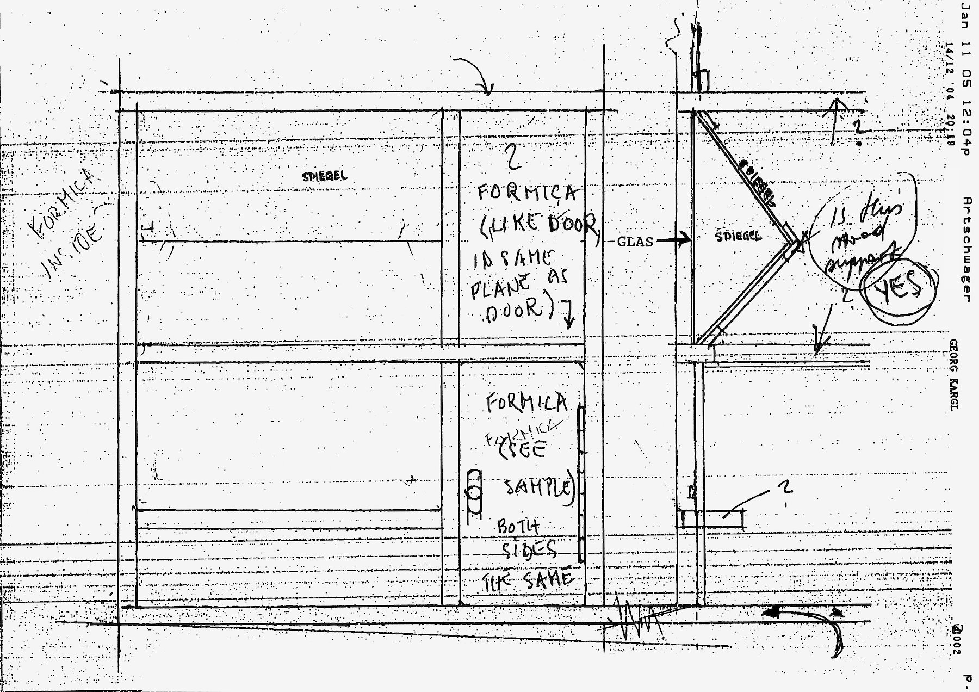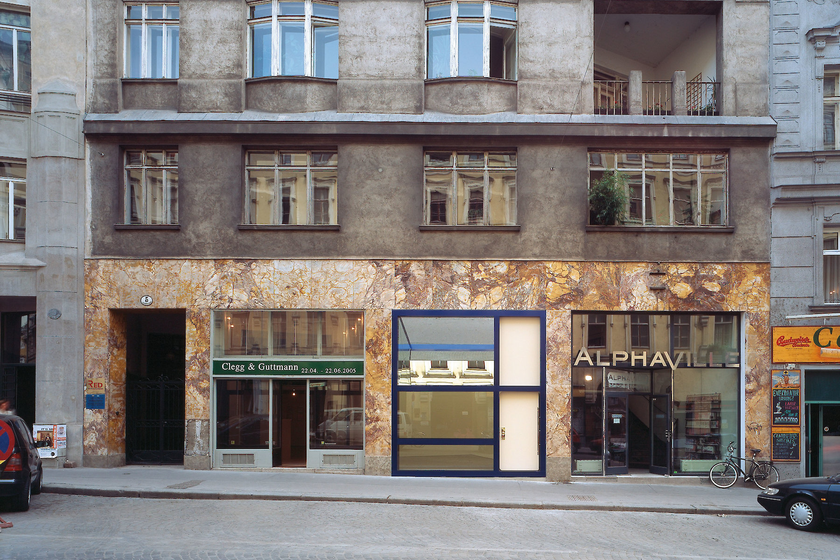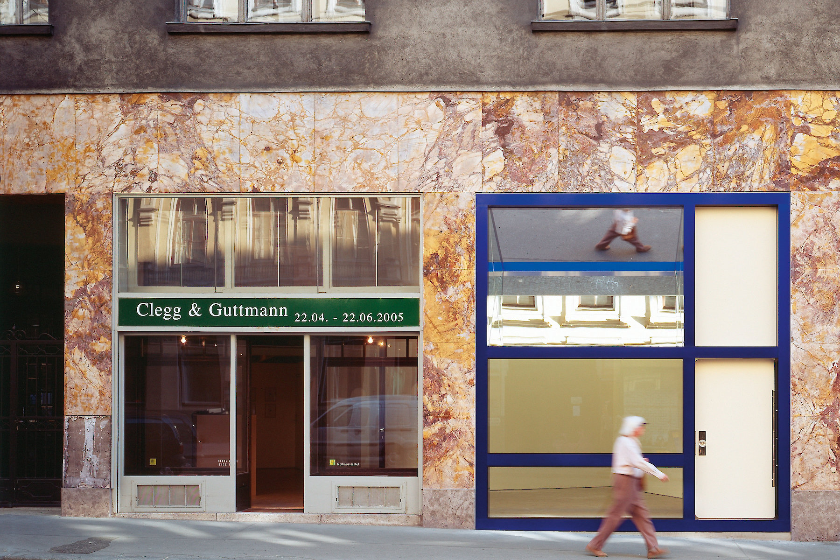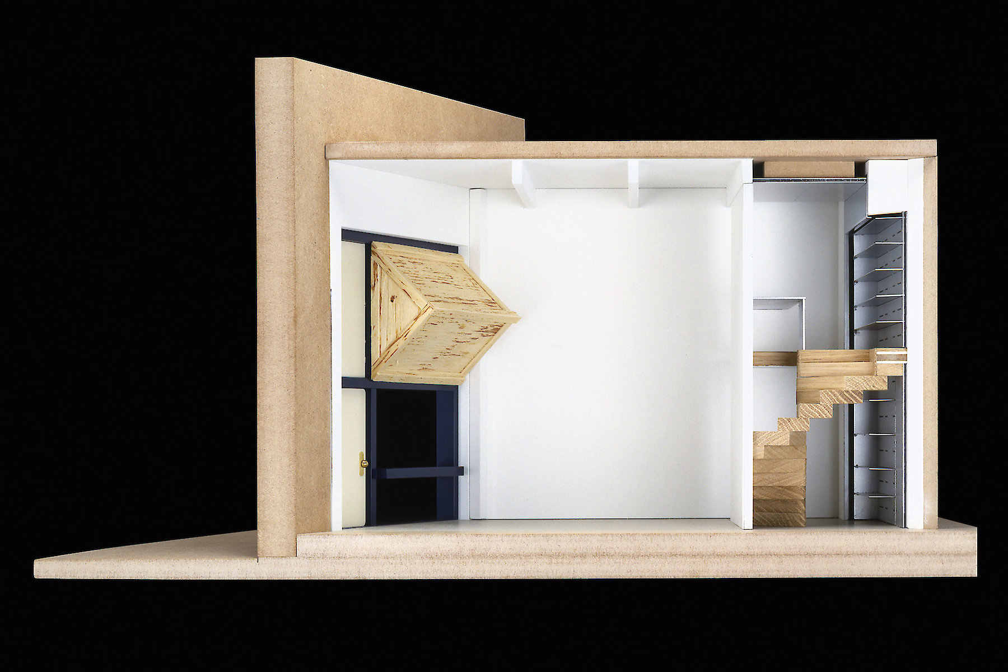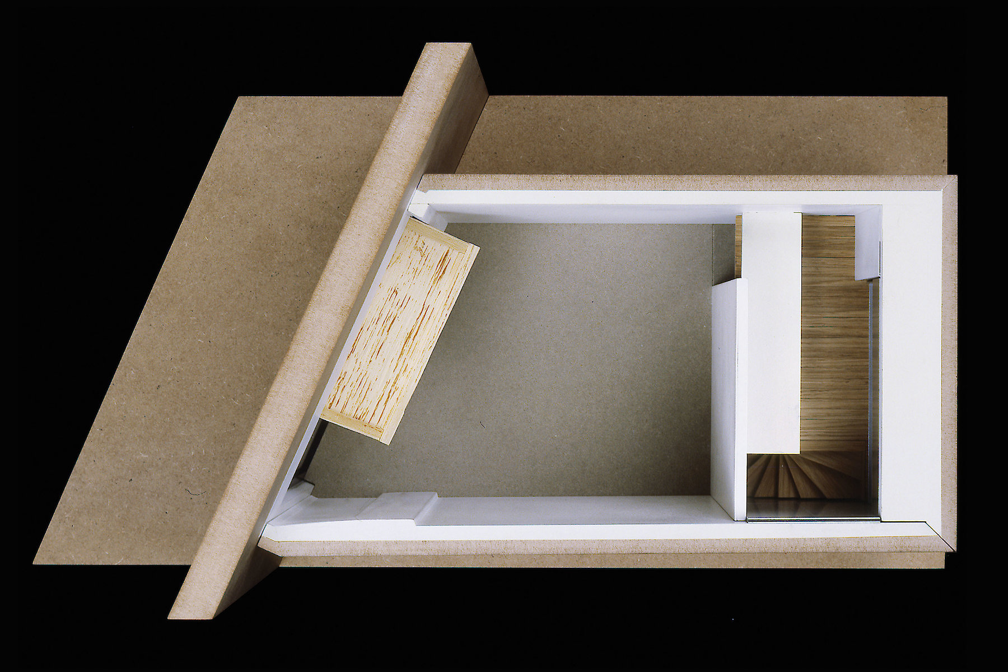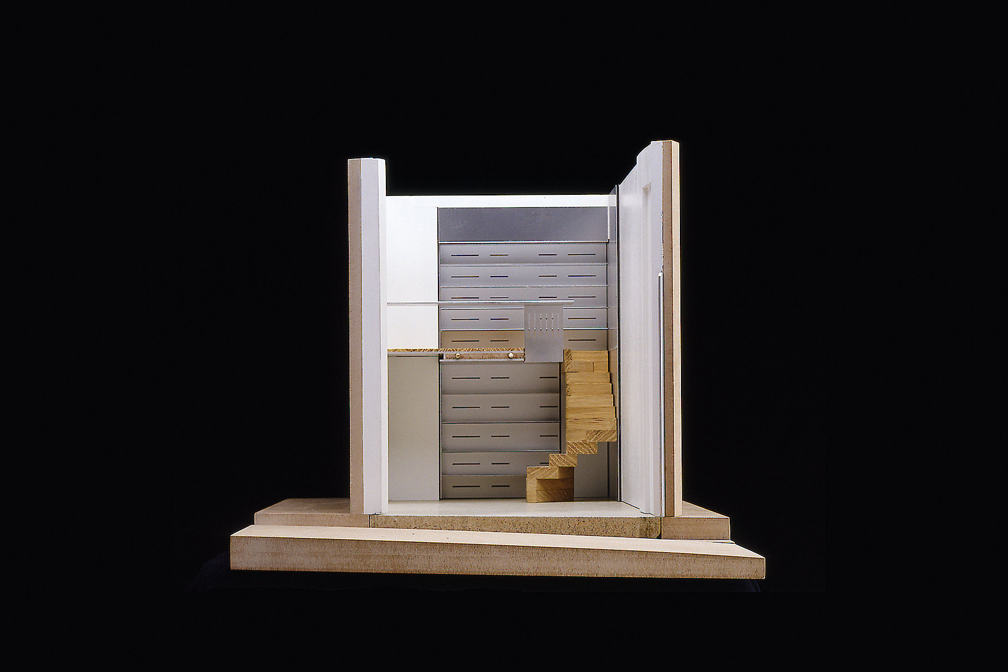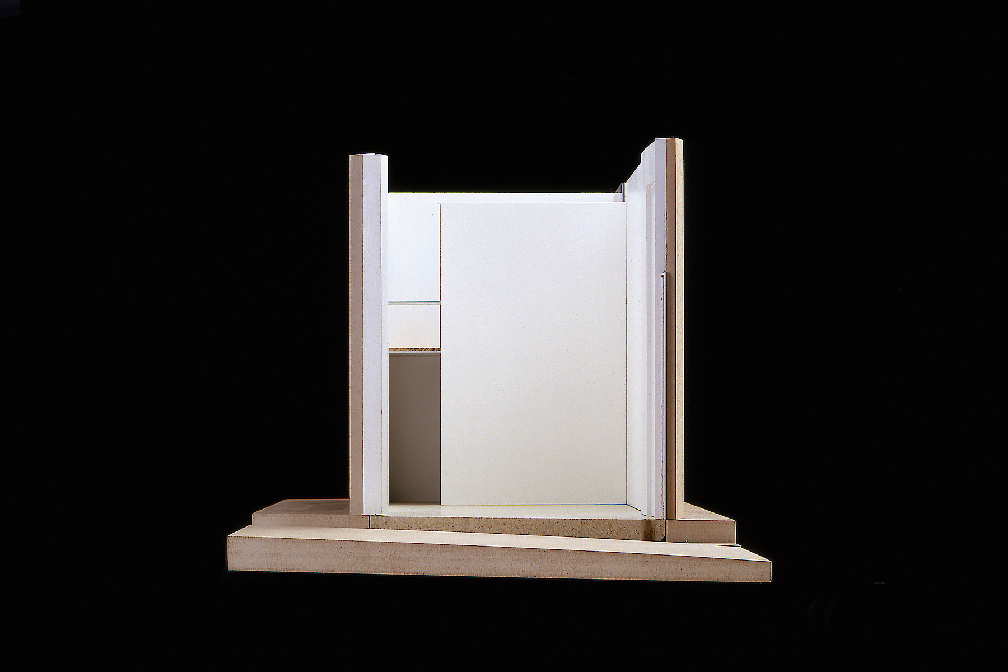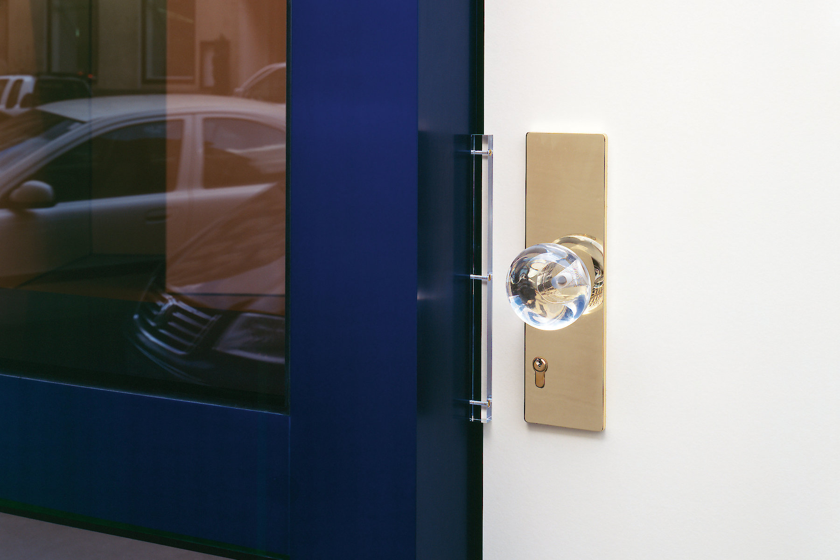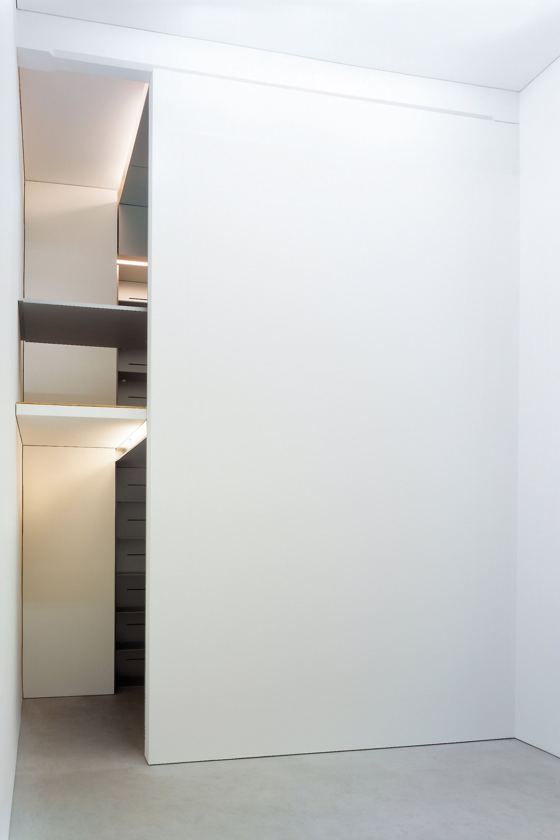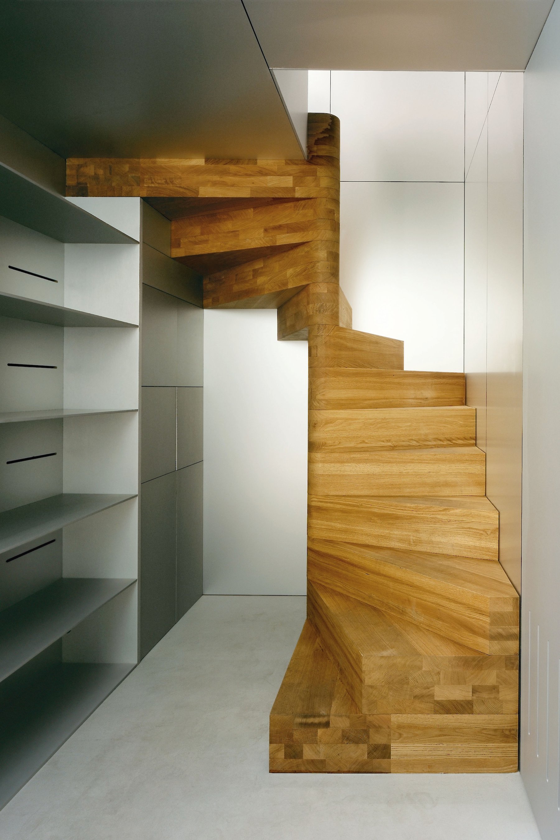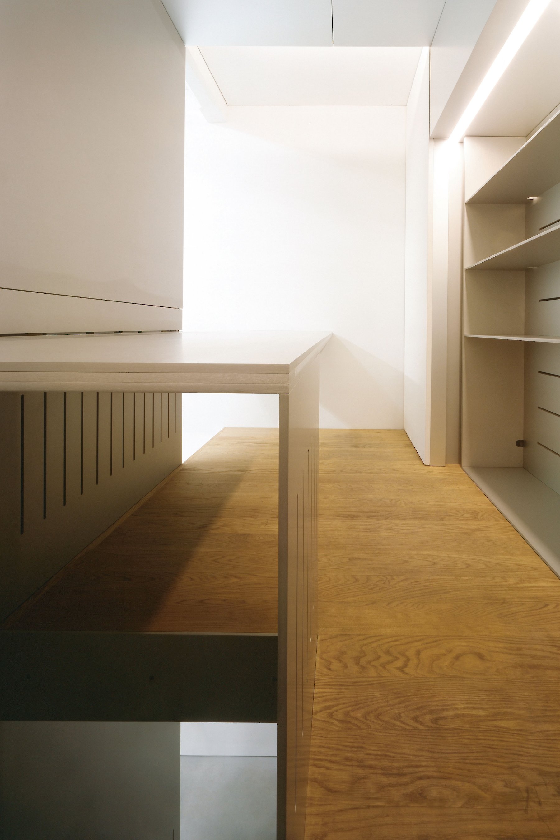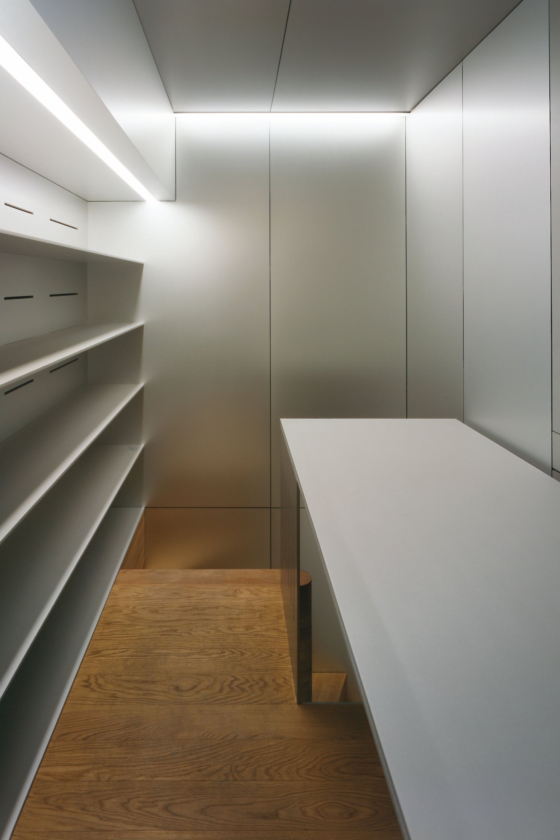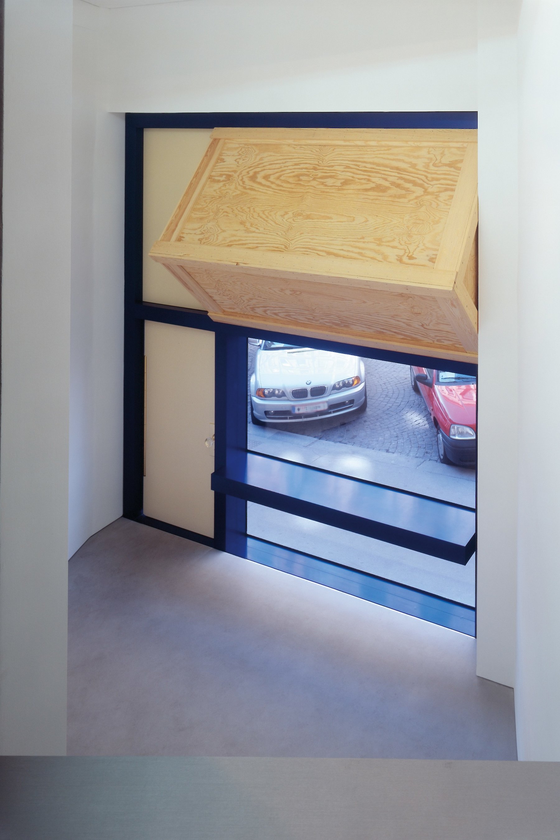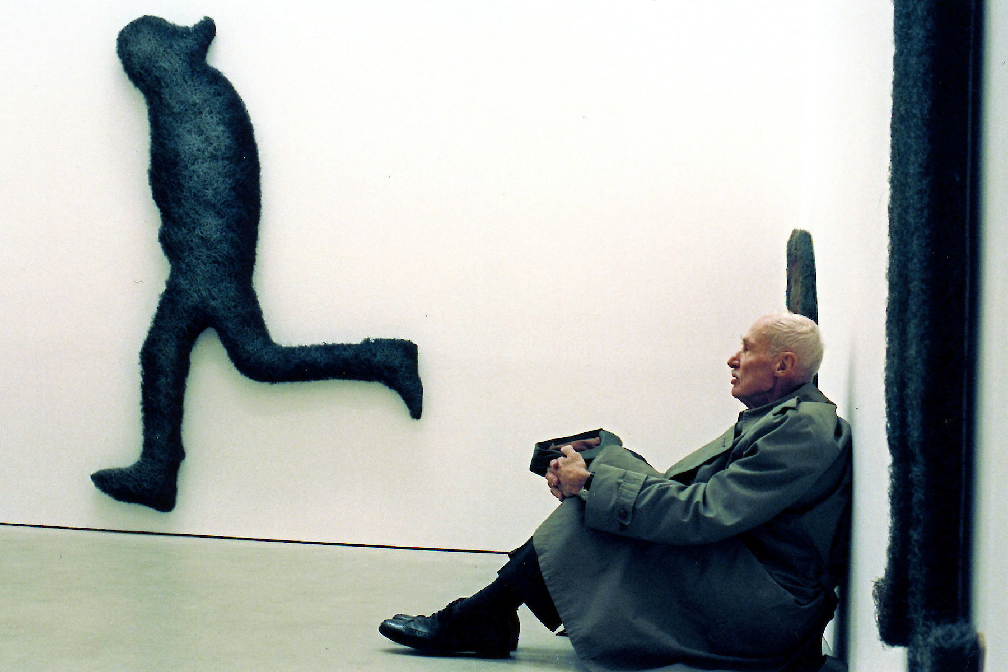Space for Contemporary Art in Collaboration with Richard Artschwager
2005
Redevelopment
31 sqm
The exhibition rooms of the Georg Kargl Fine Arts Gallery are located on the ground floor of an early-twentieth-century building designed by Ernst Epstein, who is well known as one of the foremost architects of the Vienna historicist style. One of his most famous buildings – whose influence is clearly discernible here – is the Loos-Haus on Michaelerplatz.
The brief was to expand the Georg Kargl Gallery to create directly adjoining commercial premises. Richard Artschwager agreed to design the façade for this new part of the building following Georg Kargl’s decision to create a separate exhibition room, the Georg Kargl BOX, at this location. The BOX comprises a reception area, library, storage room and exhibition space on just 31 square metres.
It was not only the collaboration with the gallery owner and the artist that made this project exciting, but also to see an aesthetic object that is effective in itself integrated into a broader architectural context. To accommodate four functional requirements in such a small space without letting the functional concerns eclipse the artistic expression was one of the principal challenges of the project.
