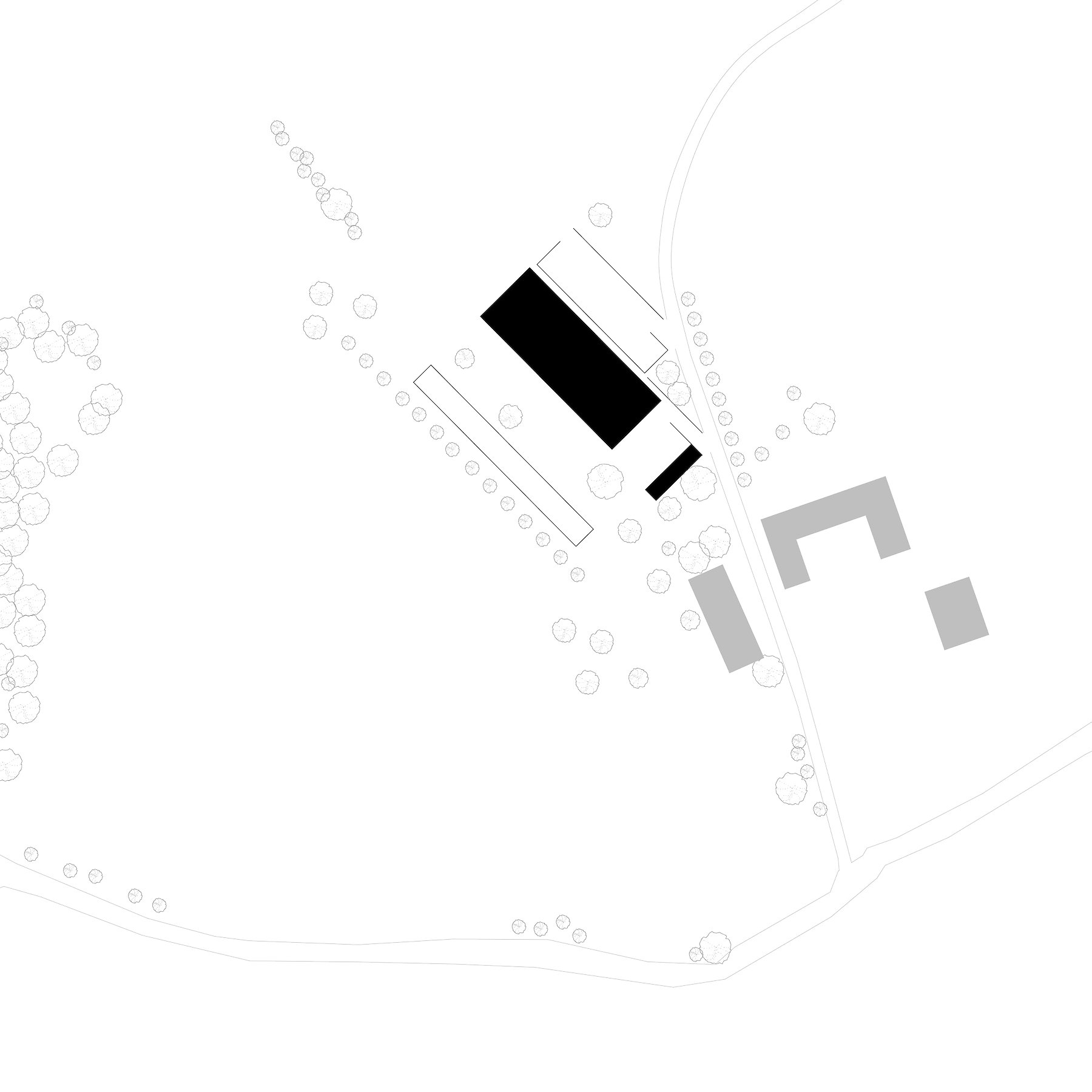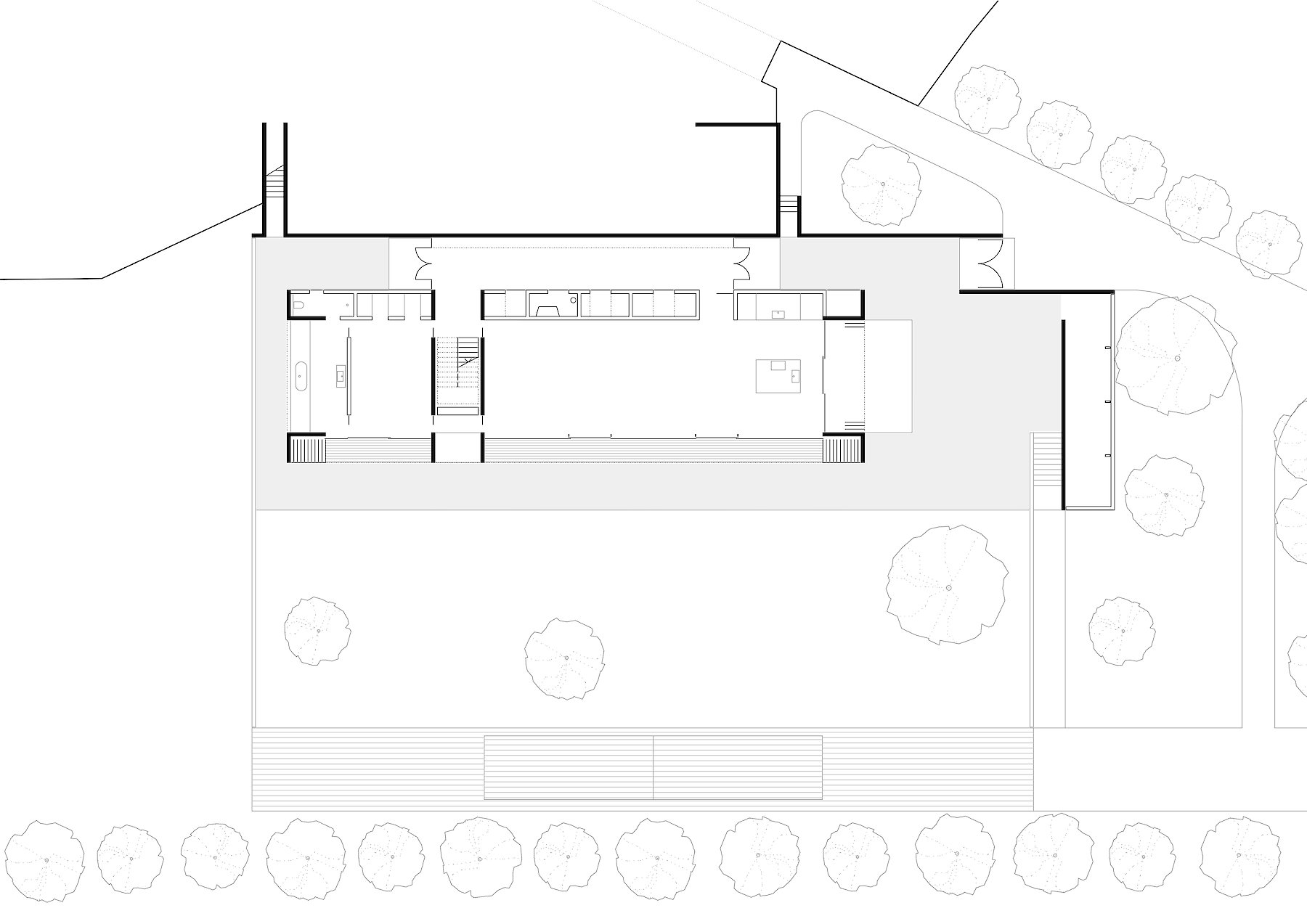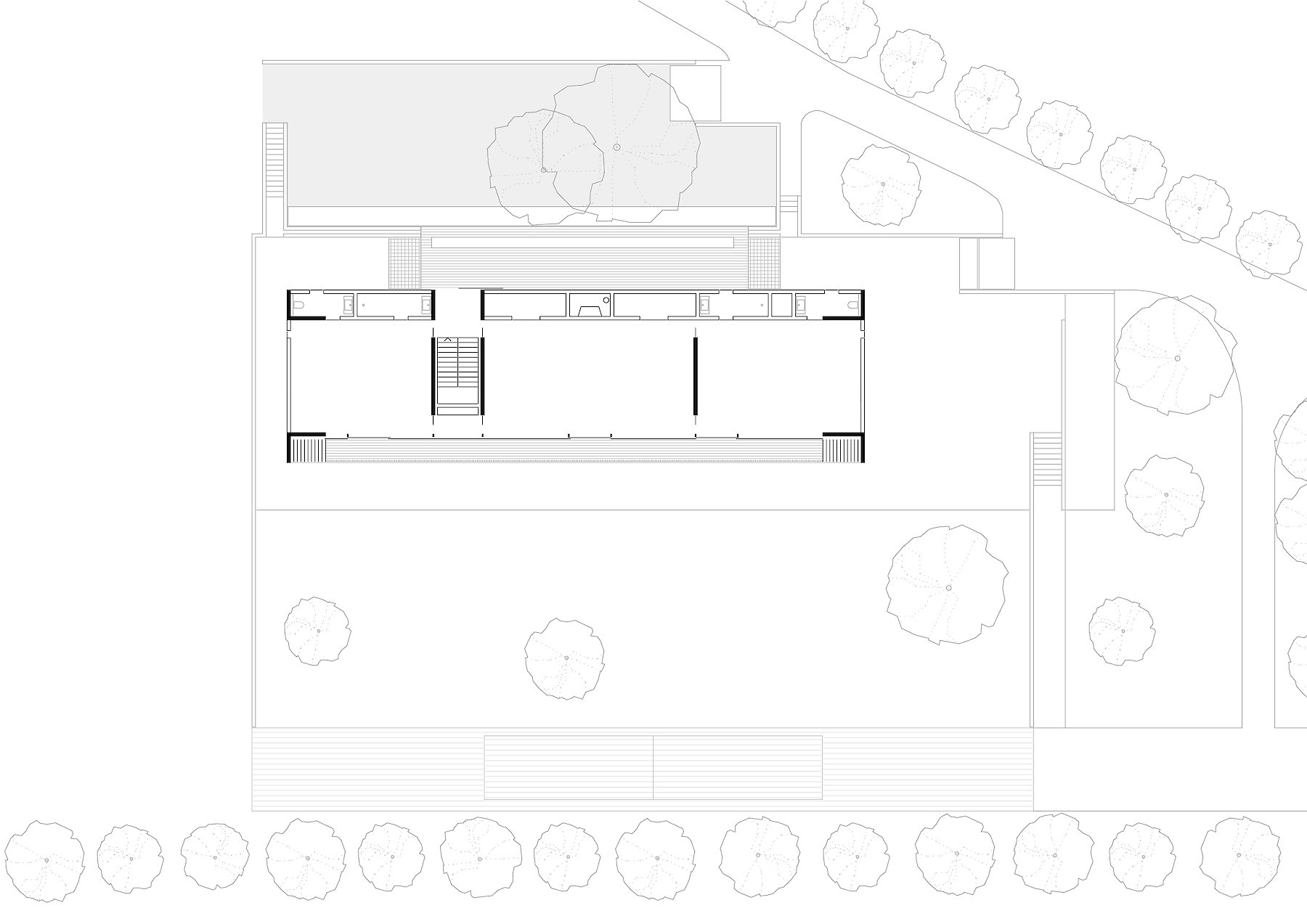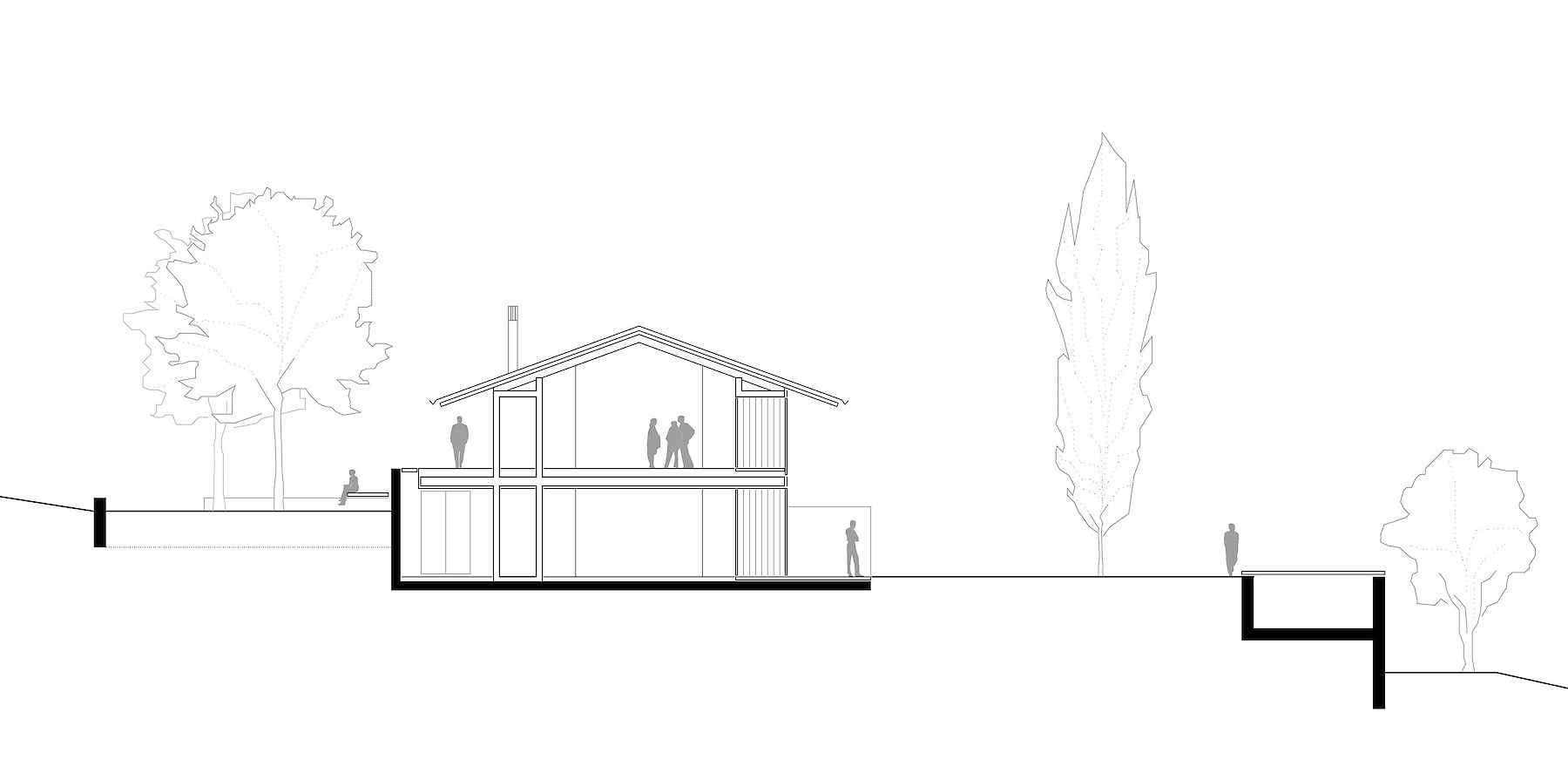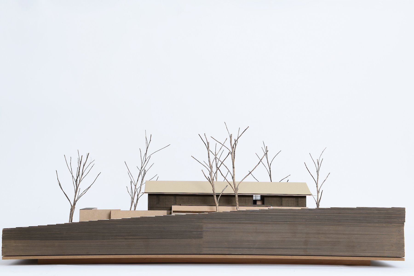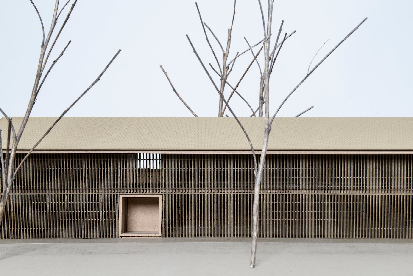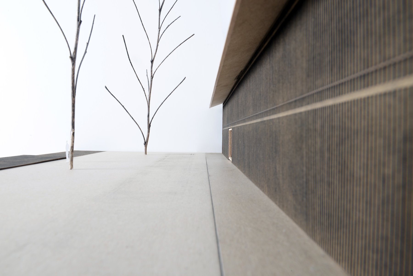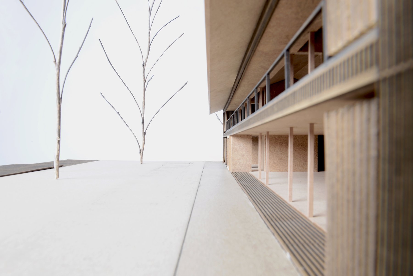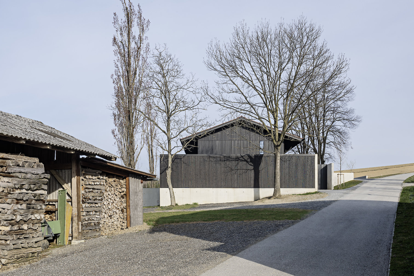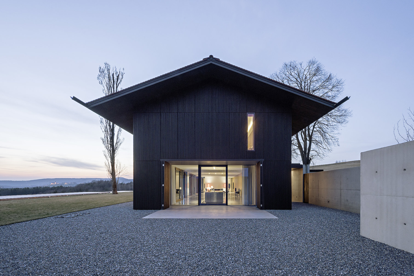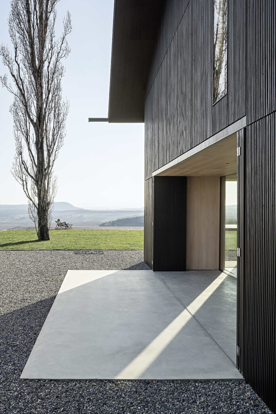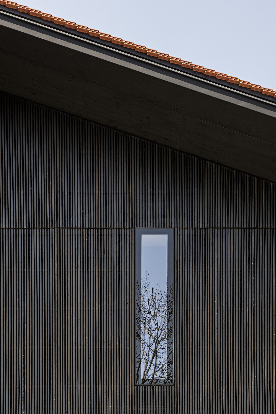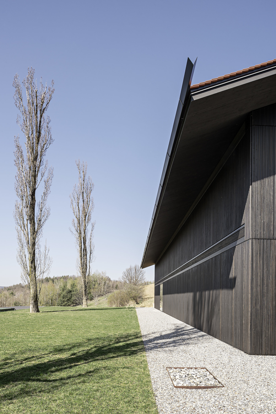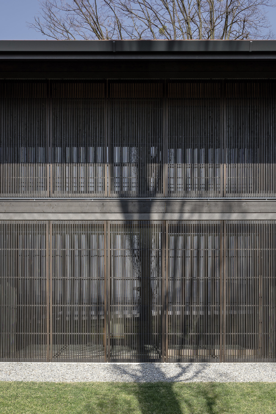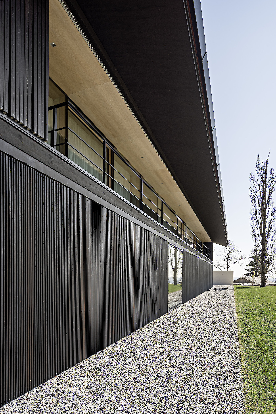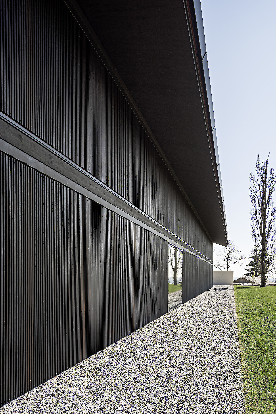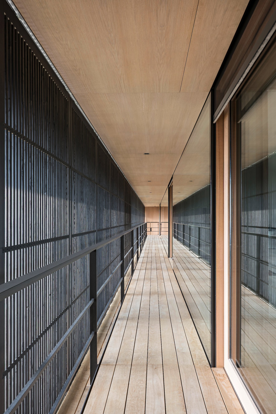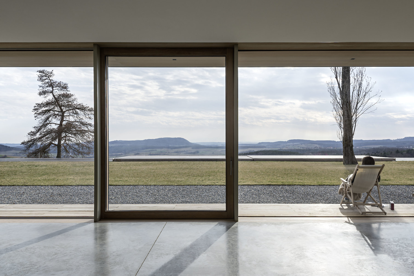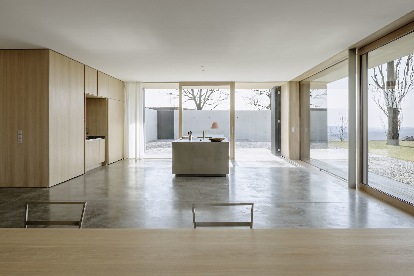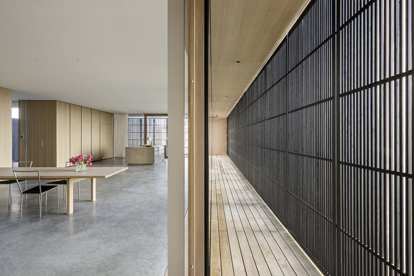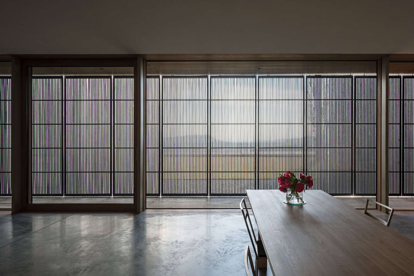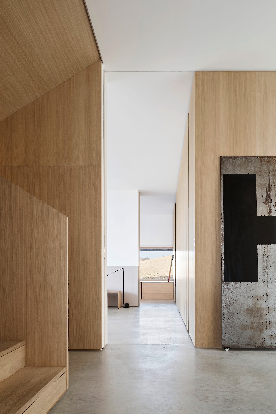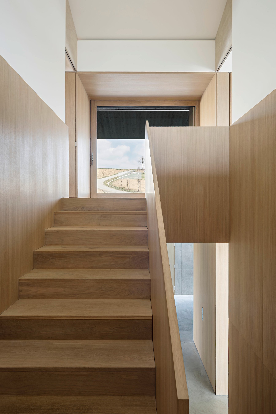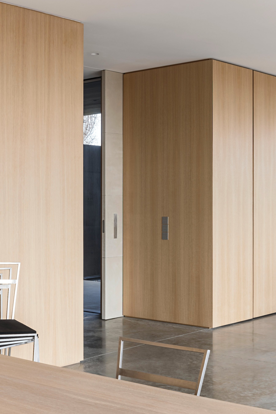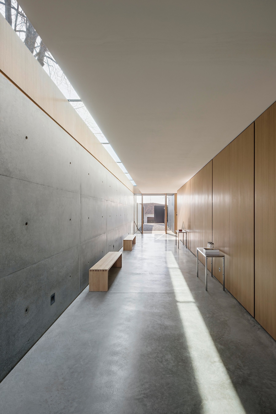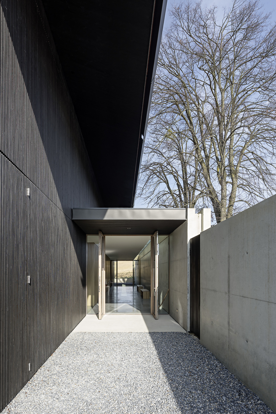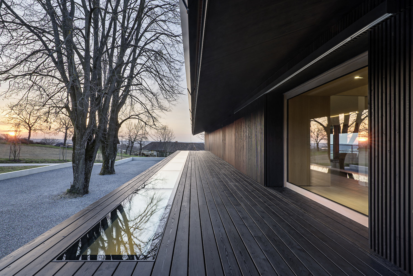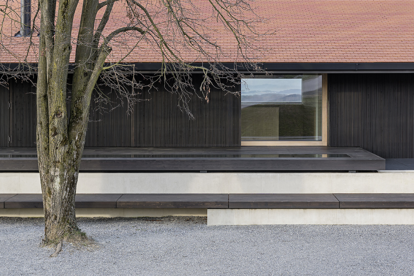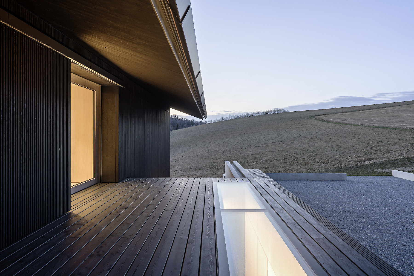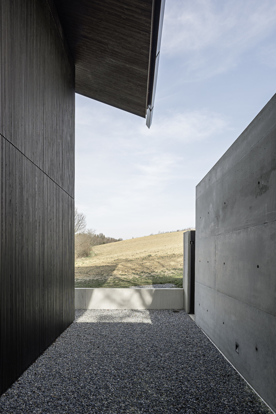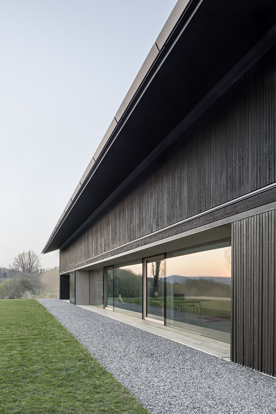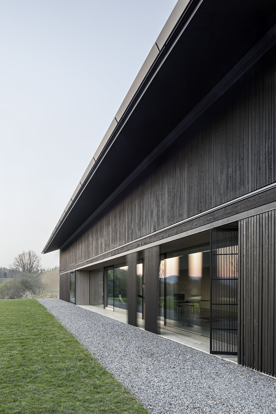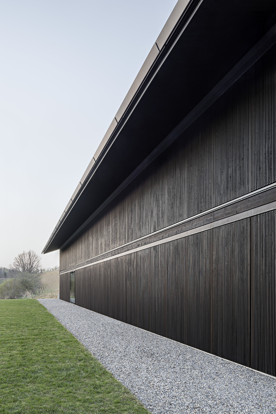Residential building
2013–2016
New construction
600 sqm
In the hilly landscape of the Prekmurje in the north of Slovenia, the House v.d.K is oriented lengthwise in a south-westerly direction along the terrain. The building that formerly occupied this location has left a trace forming a topographical incision in the slope; this has been taken up in the new project, and in this form helps to determine the arrangement of the building within the boundaries of the plot. The building is integrated directly in the surrounding natural space, opening up to its expanse. Individual utility structures spatially demarcate it from the neighbourhood, which in turn demarcates itself from the surroundings using the same architectural means. In this way we see the traditional attempt to establish a degree of openness within a framework of loosely connected buildings, while at the same time maintaining privacy vis-à-vis the surroundings.
The House v.d.K thus has very different exterior spaces at its disposal, comprising an inner courtyard, a veranda and a number of loggias. Facing in different directions, over the course of a day these areas offer a wide variety of experience to those within, while the projecting roof offers additional protection from the elements.
The topographically determined arrangement of the building within the plot gives rise to an entrance hall between the main body and the retaining wall. This hall can be understood as a climate-controlled buffer zone. The concrete wall, with its storage capacity, passively codetermines the climate in the actual building: the linear top lighting enables additional daylight to enter in an east-west direction, making its contribution to the temporary warming of the wall surface. In addition, the opening provides for a measured dose of incident daylight in the transition zone.
The structure of the building fulfils the aspiration for a high degree of flexibility, and creates spaces whose function is largely not predetermined, thus enabling variable possibilities of use between the living and working areas, and allowing the occupants to use different areas within the building as they see fit. The resulting need to relieve the burden on the ground plan is met by a vertical structure, extending to both storeys, that accommodates all the subsidiary functions, and together with the stairway largely determines the internal sub-division in respect of openness and availability of space. Between the rooms where people congregate, only sliding doors are used. When open, they are completely invisible, thus conveying the impression of a generous, open, and freely variable room structure.
The concrete retaining wall against the slope, together with the solid floor-slab, forms the fundament for the building itself. In accordance with the building regulations applying to areas of natural beauty, what can be seen from the outside is a timber building with a pitched roof; in respect of its facade too, the reference to local building tradition is translated into present-day terms. The facade cladding consists of uniform elements with fragile wooden laths, which are either firmly anchored in the foundation or, as mobile sliding elements, can be used to implement the flexibility of the facade.
As protection against the sun and from prying eyes, the facade elements play a major role in determining the relationship with the exterior space, which in turn with its panorama can, and is intended to, become a considerable presence for the interior space.
The projecting eaves can be understood as suitable protection for the timber construction and facade structure against the weather. The pitched roof is covered in tiles made of clay, a characteristic material all over the hilly region, and one whose colour and visible texture is present in the landscape far and wide.
Whatever standards one applies, the House v.d.K provides architectural and spatial solutions of its own, which not only reference the local building culture, but above all develop this culture using present-day means and thus also re-interpret it.
