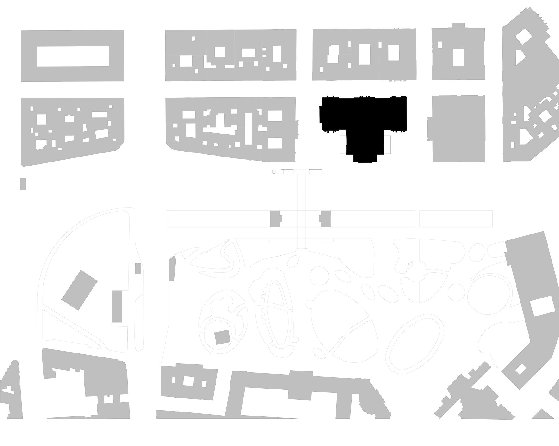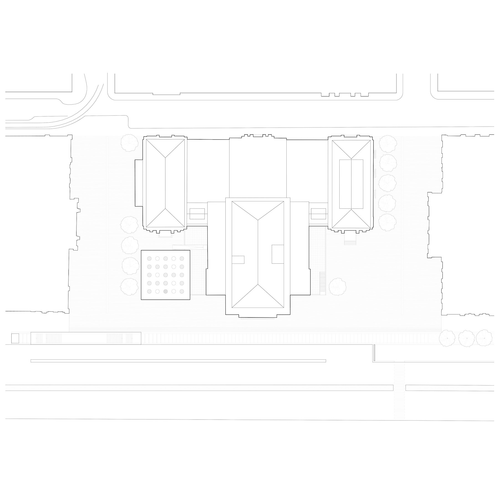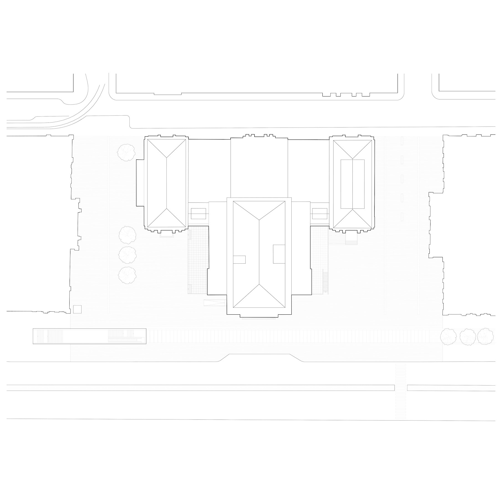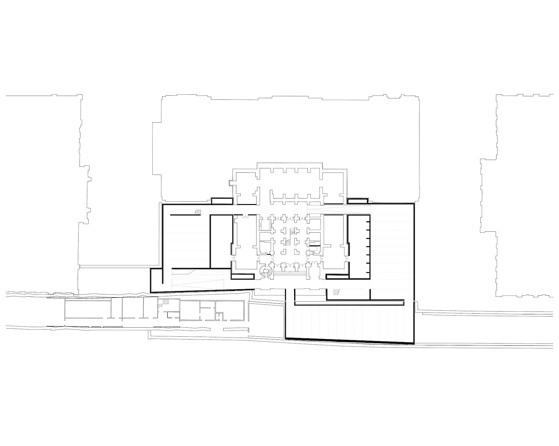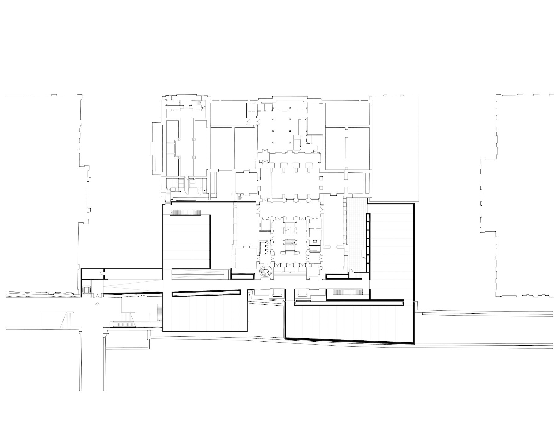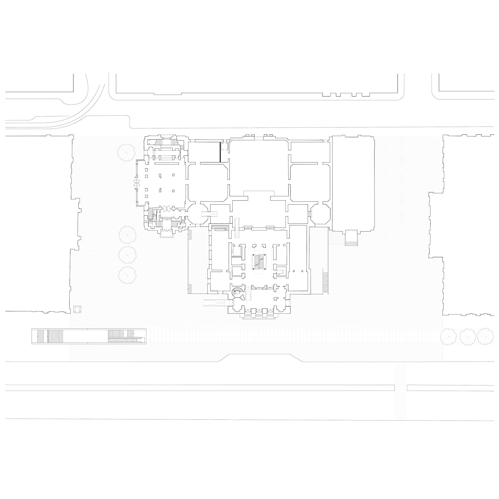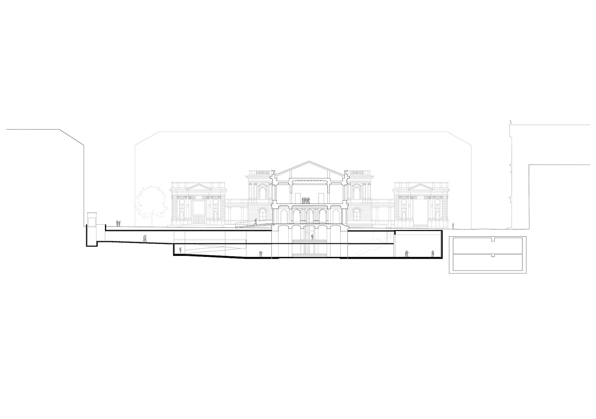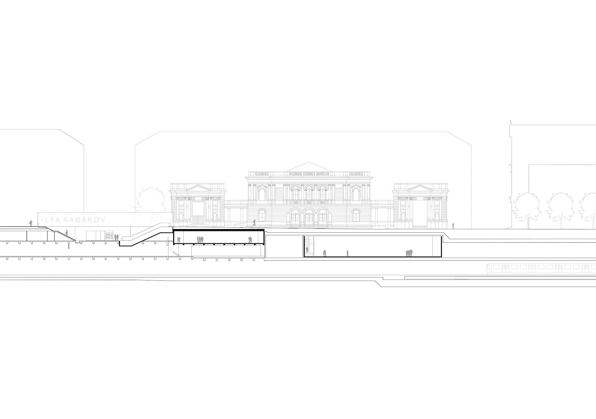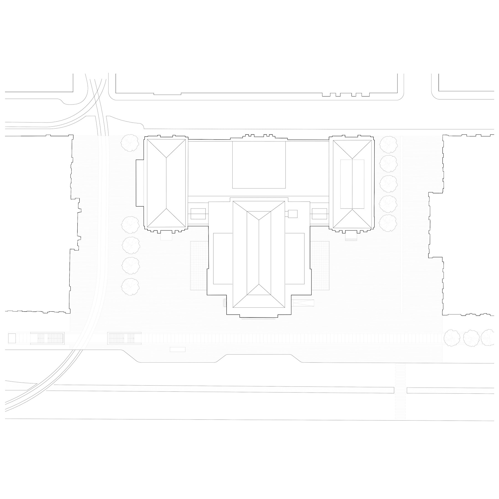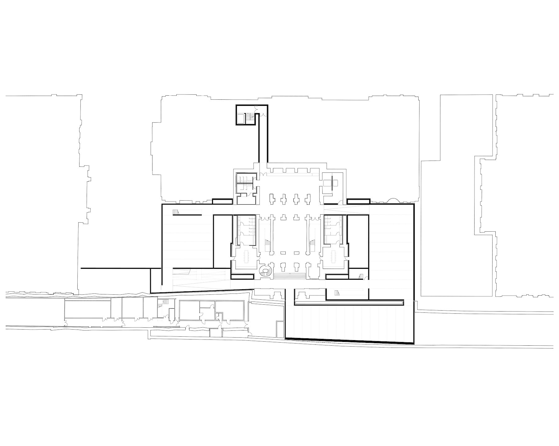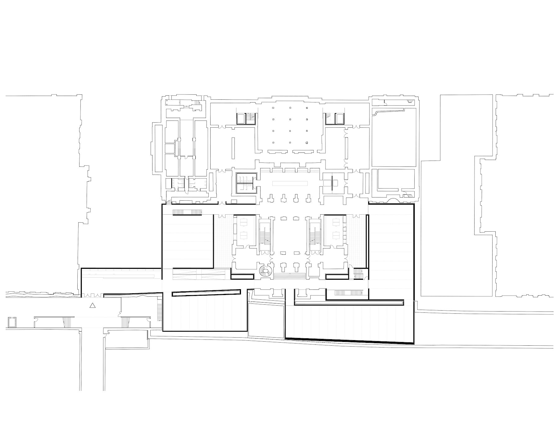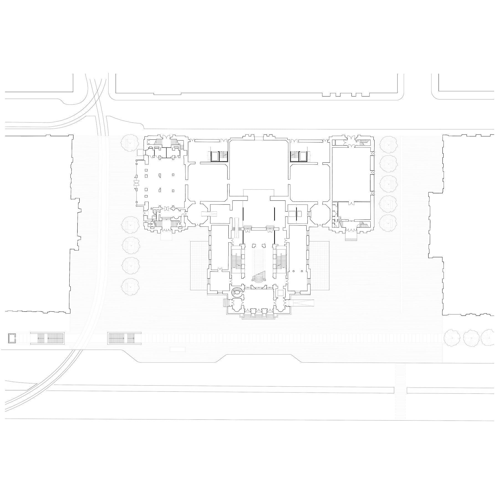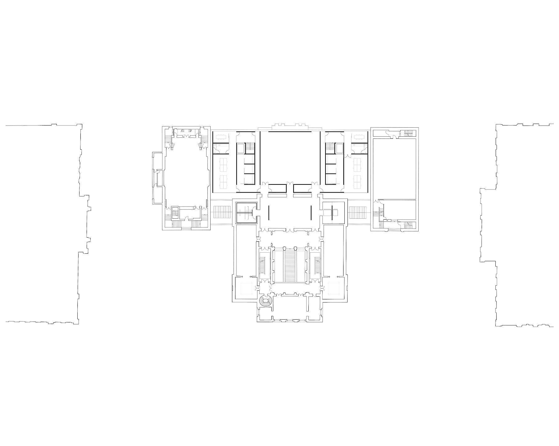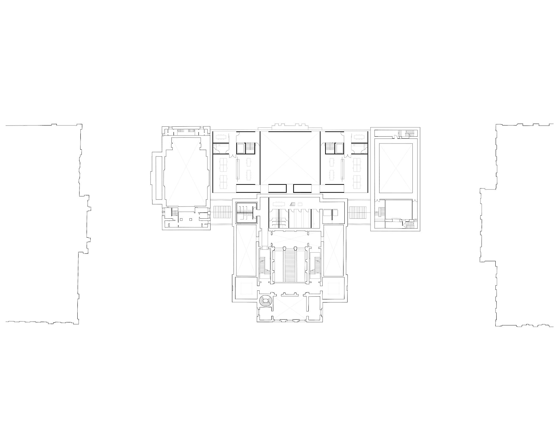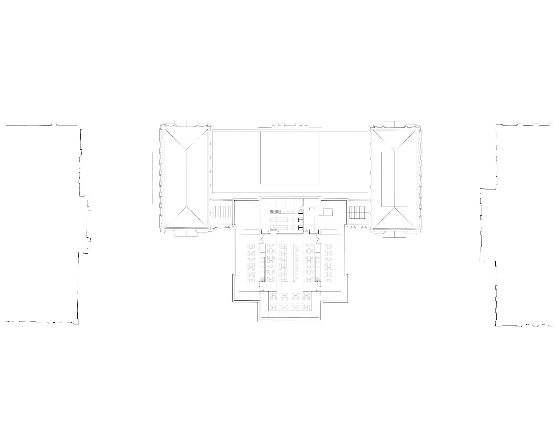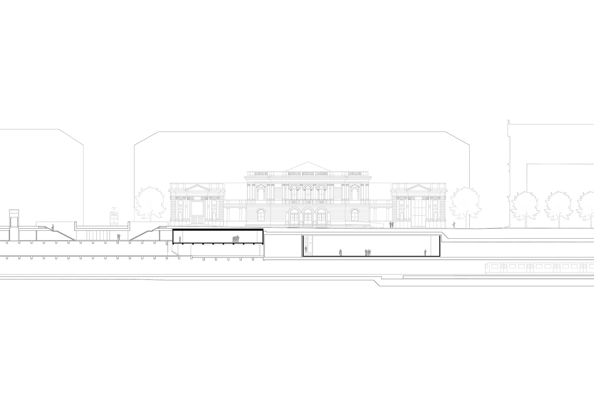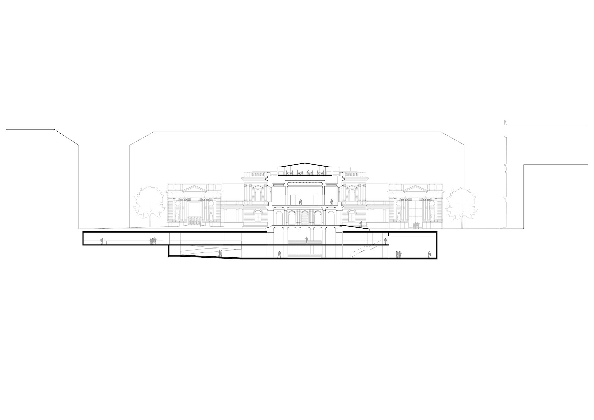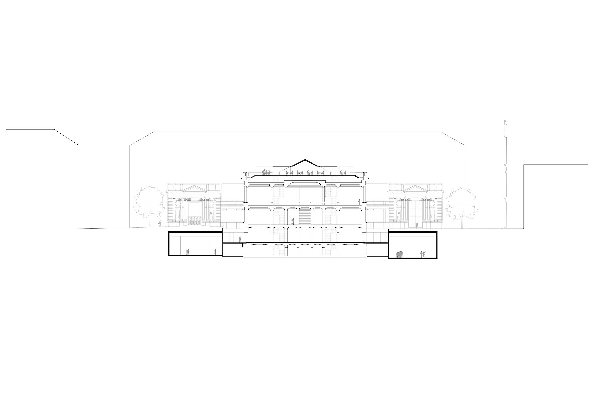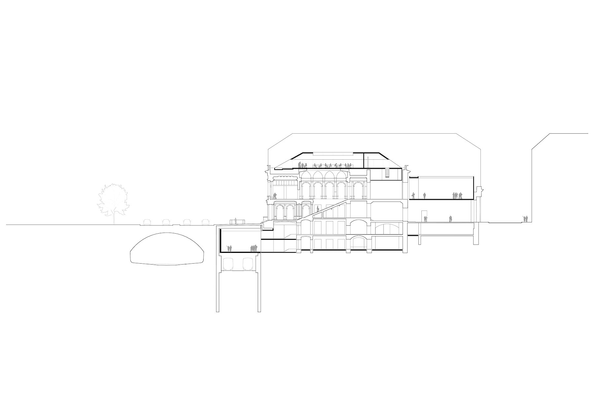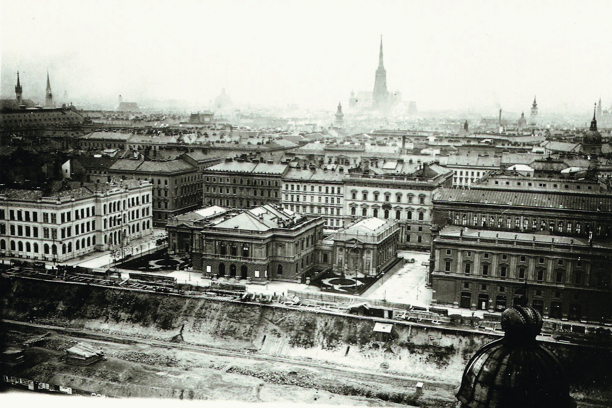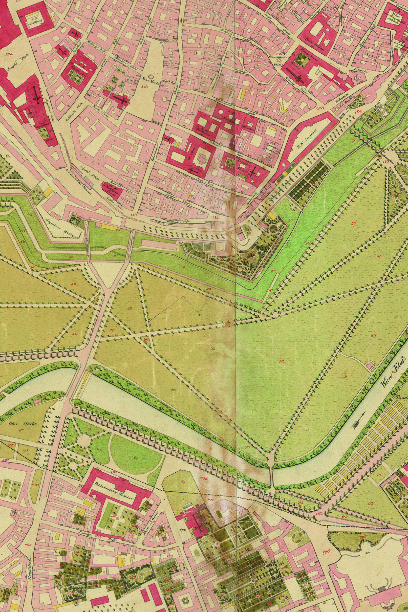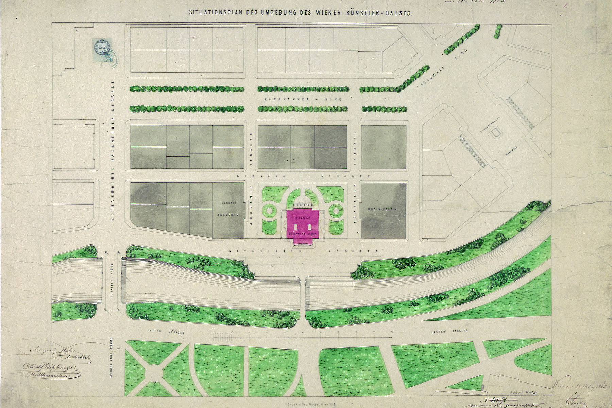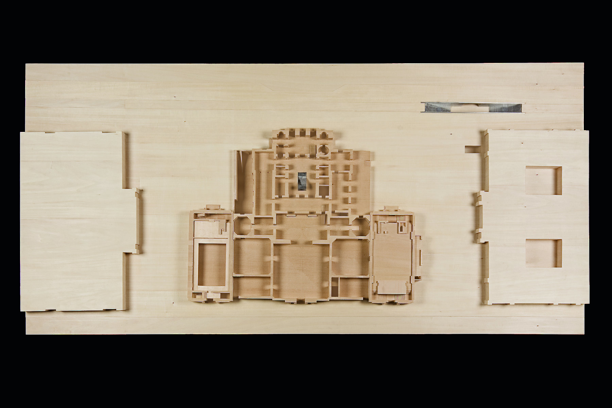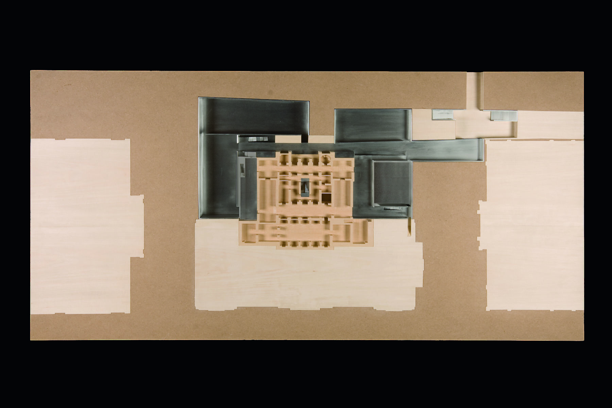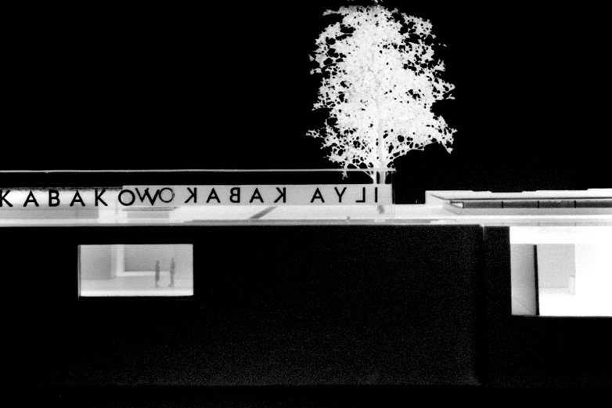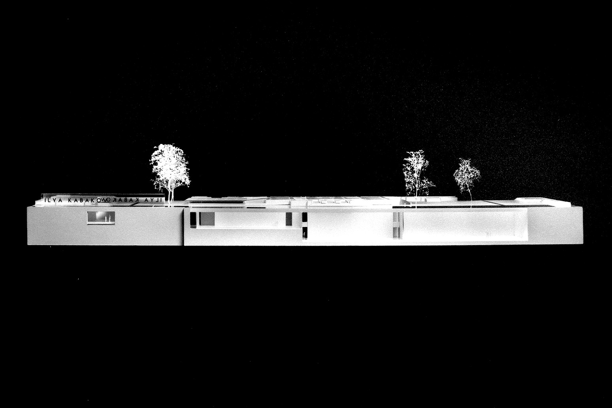Exhibition space for contemporary art
1999–2014
Competition + Redevelopment + Extension
4,600 sqm
The construction of a subway reversing system at Karlsplatz creates a hollow space above the railway tracks that is suitable for further uses and is directly adjacent to the Künstlerhaus. This empty space, now available for the Künstlerhaus, was also the reason for its expansion with additional exhibition rooms.
The superstructures designed in the square area are the result of the restructuring in the basements. A glass body designed by Heimo Zobernig protects the passageway from the subway station from the weather and announces events at the Künstlerhaus. Its design as a showcase on the long sides also offers the possibility of use as an exhibition space in public space.
The new exhibition rooms above the turning facility are arranged along a linear access area. This area can be accessed via a new staircase from the Künstlerhaus or directly from the underground passage. This form of central routing gives visitors an immediate overview of the arrangement and extent of all exhibition rooms as well as the location of the vertical connections.
The rooms of the old building are directly adjacent to the structural extension. All of the new room sequences in the existing building and in the extension form a closed exhibition area around the central stairwell which, depending on the occasion, can sometimes only be used partially.
The artificial light is distributed evenly into the exhibition rooms via large-area stretched membranes.
The planning took place in several stages from 1999 until it was discontinued in 2015.
