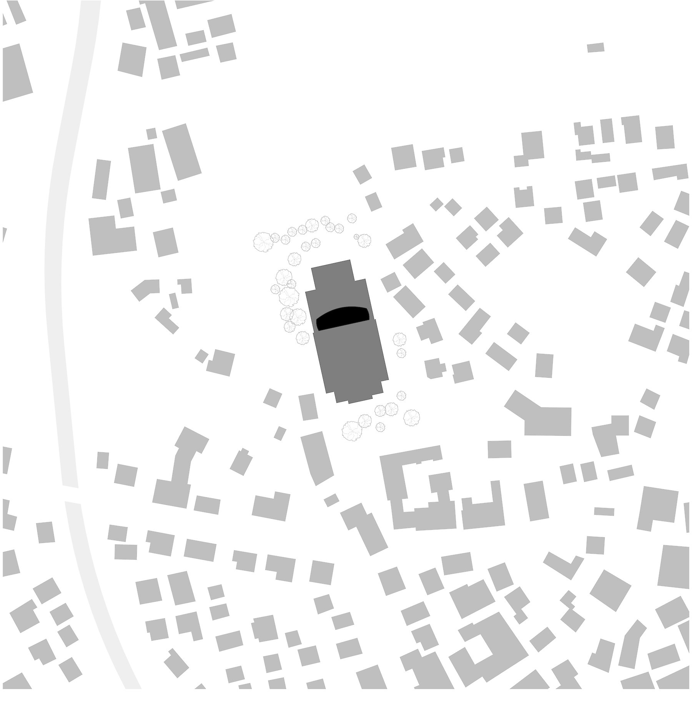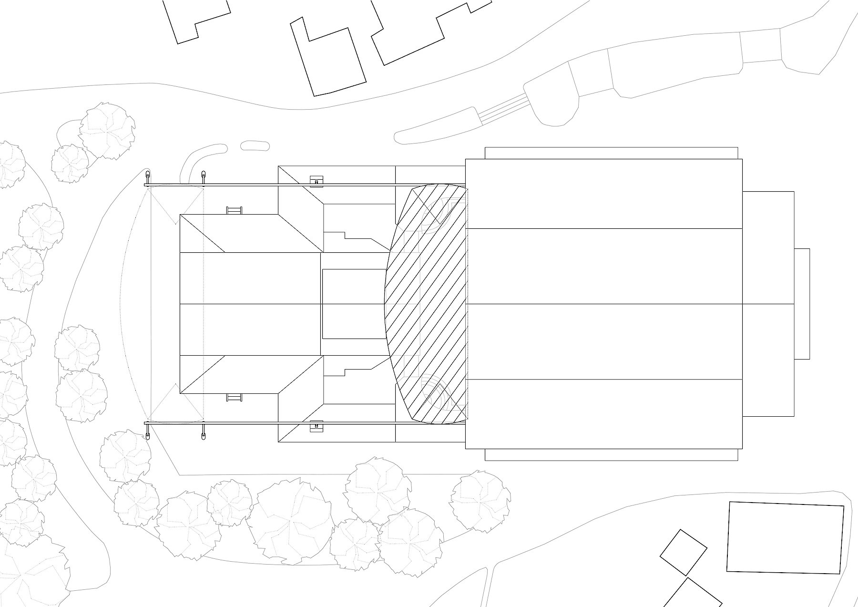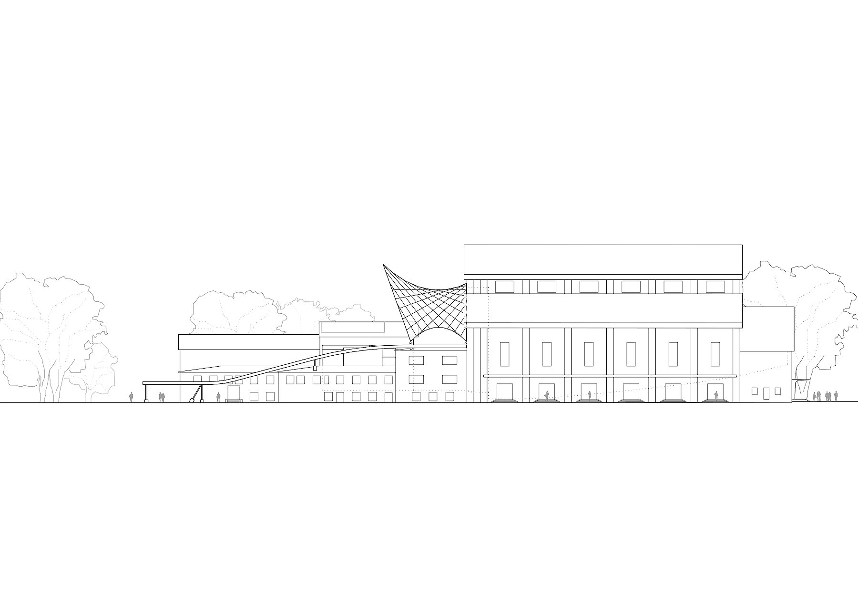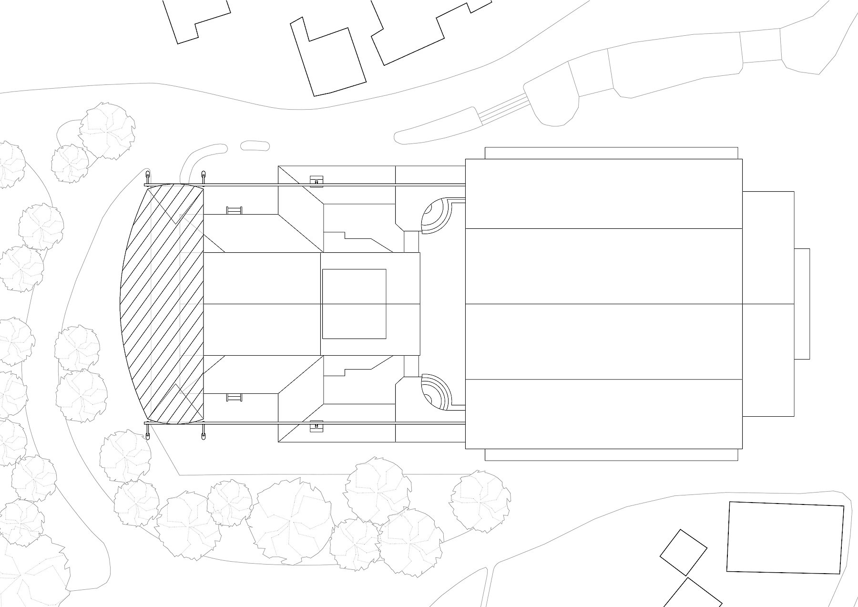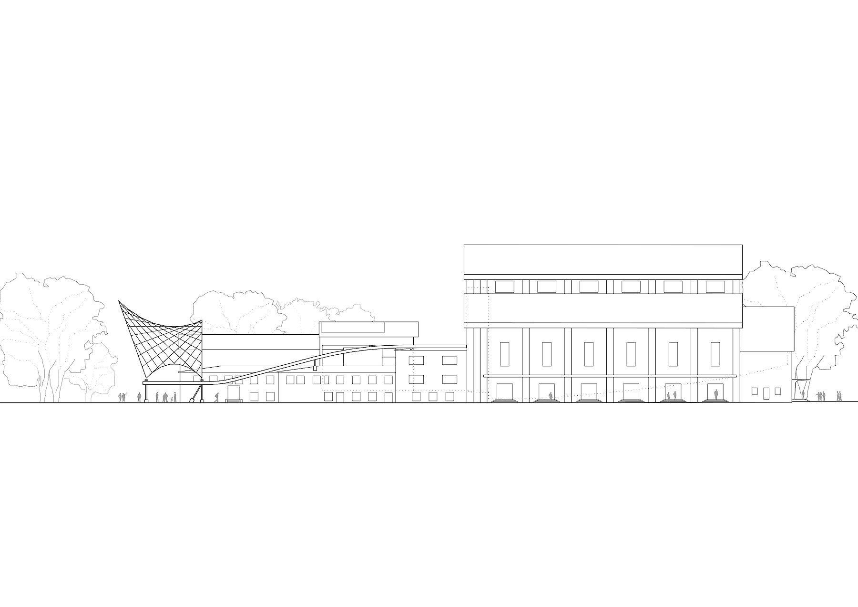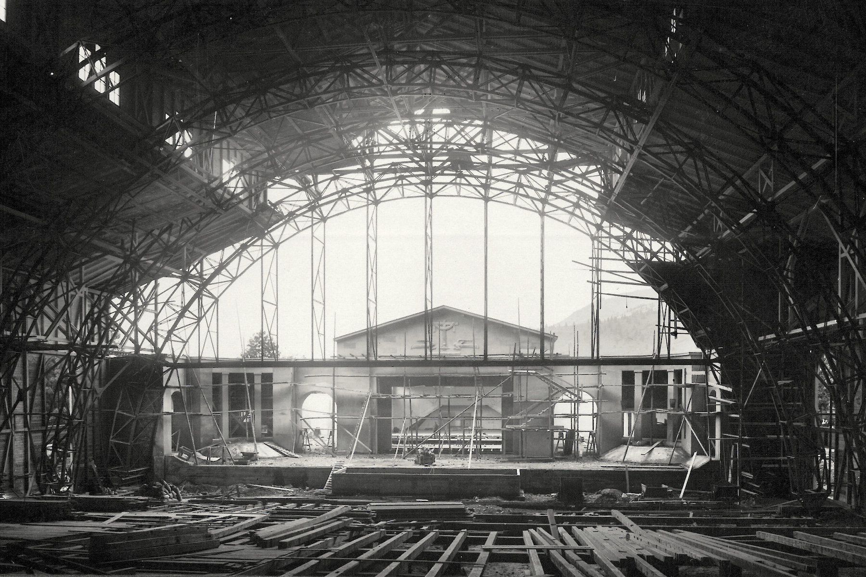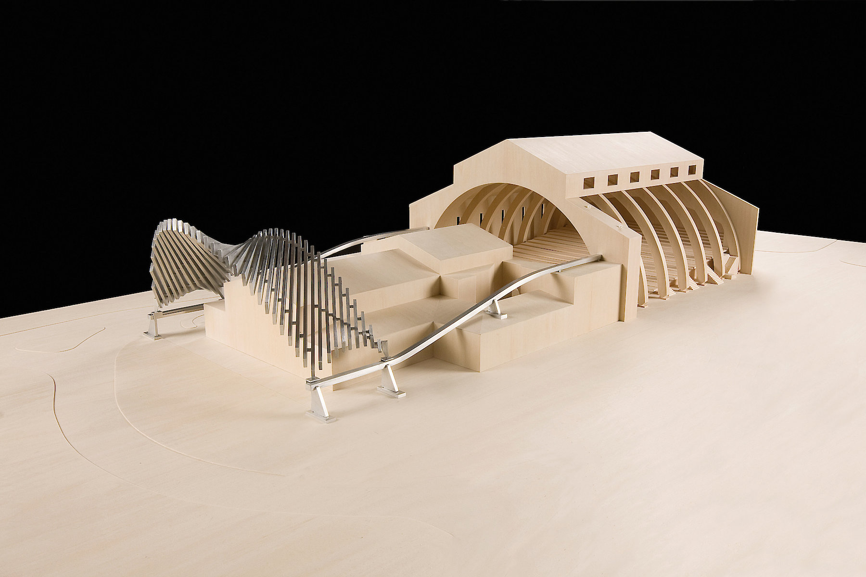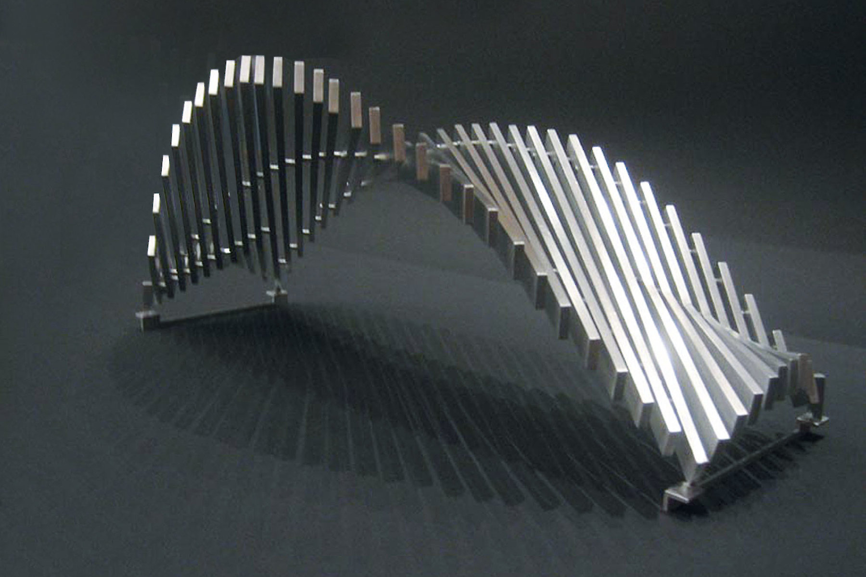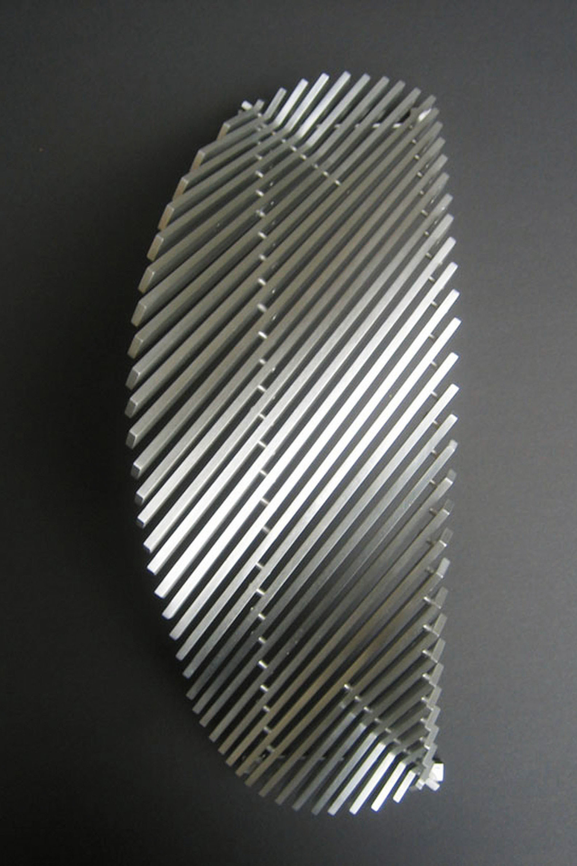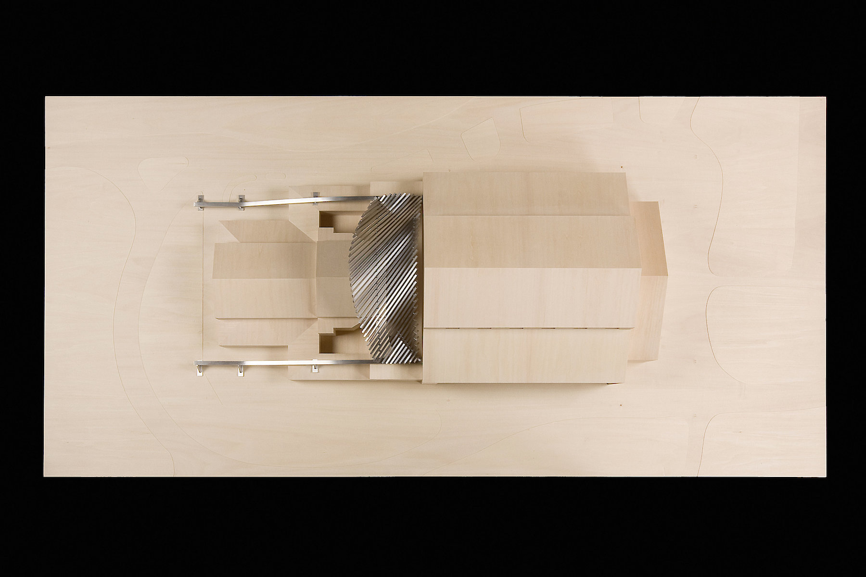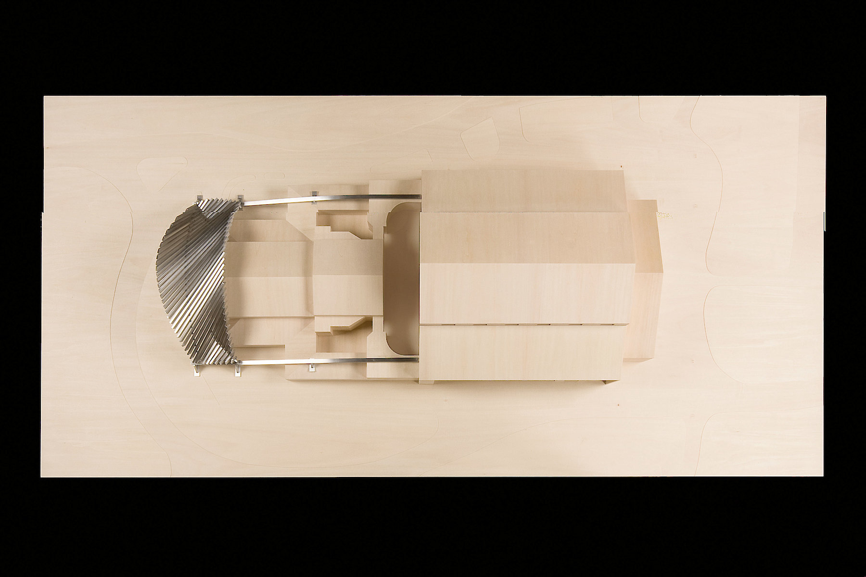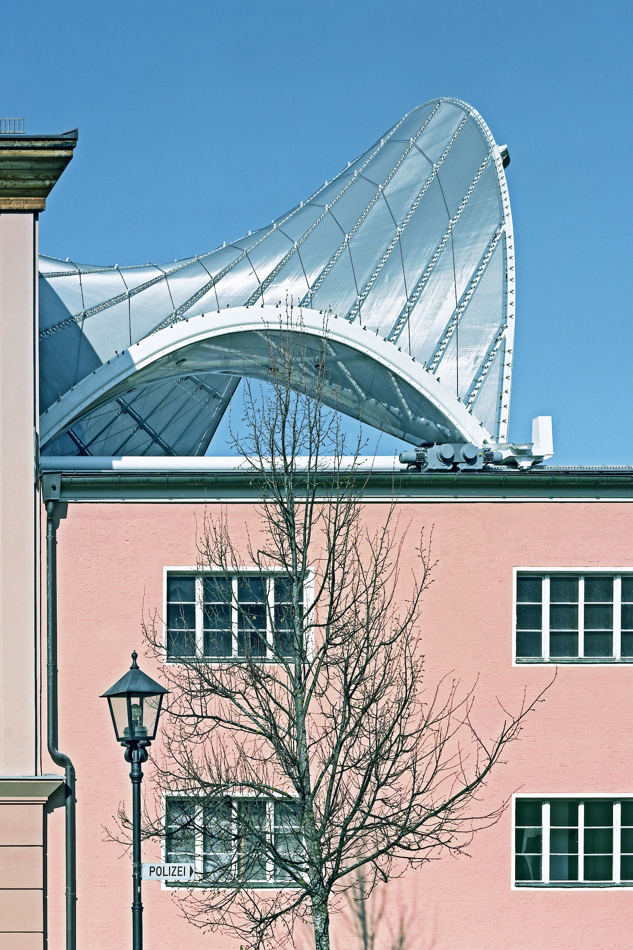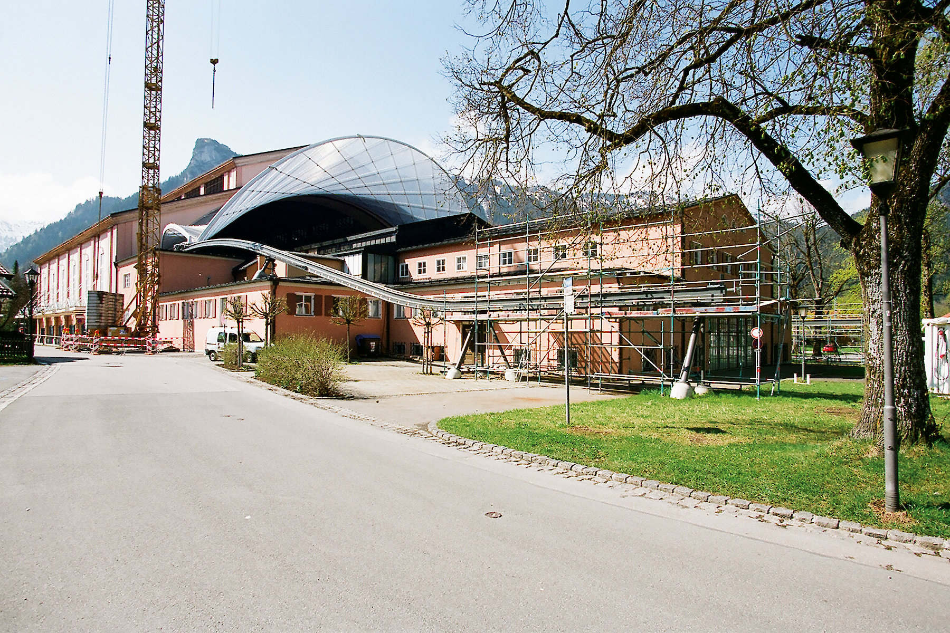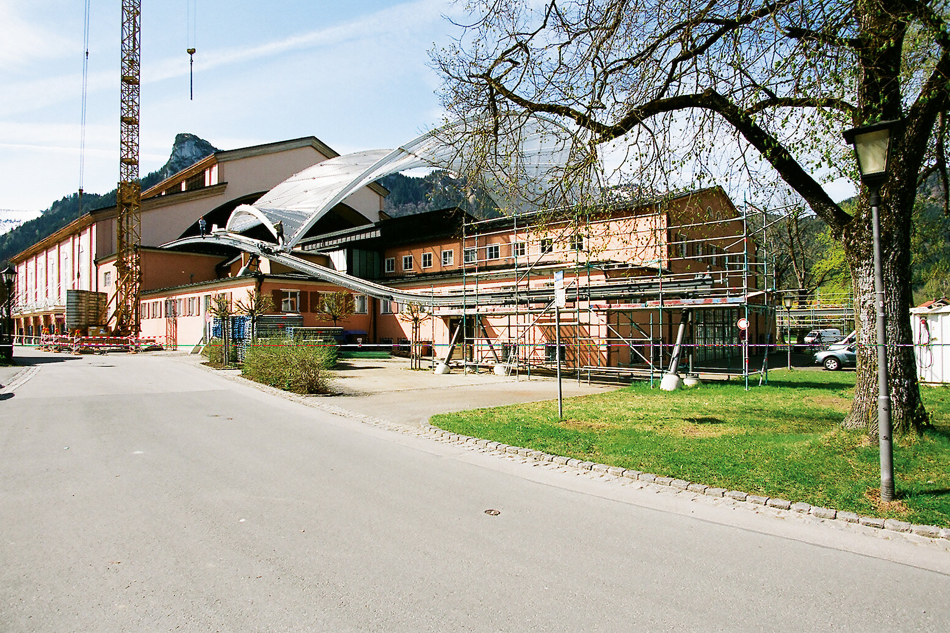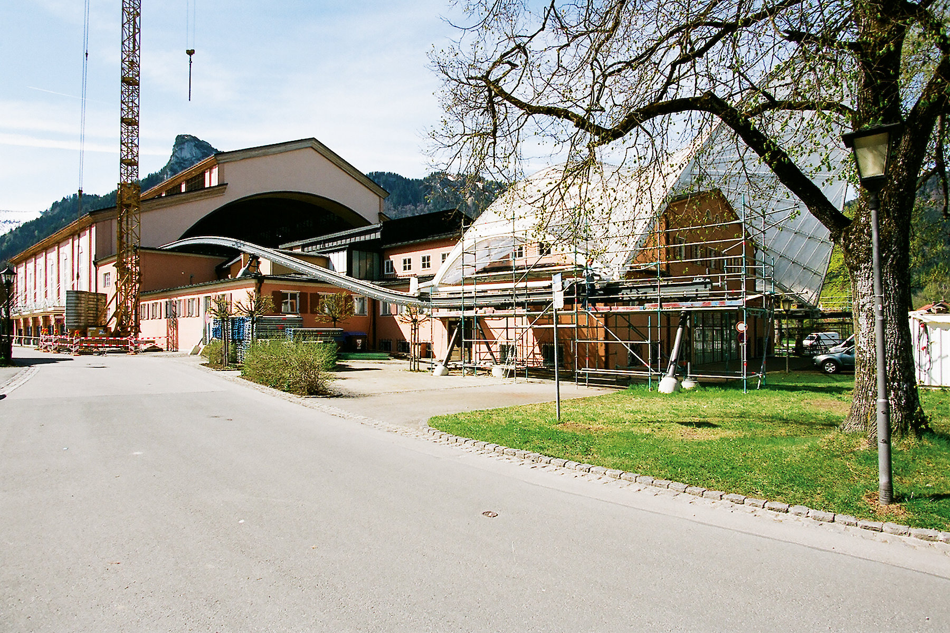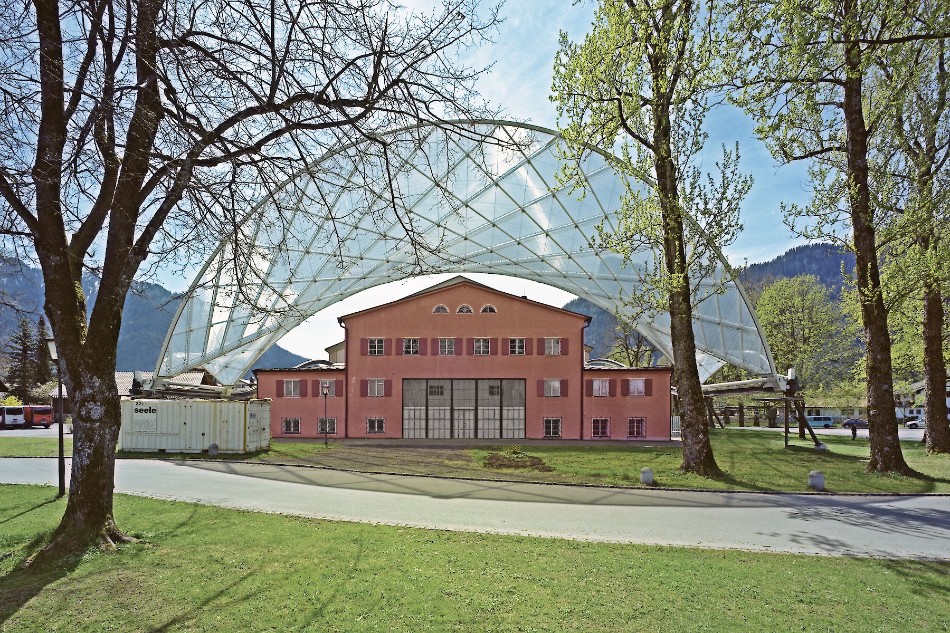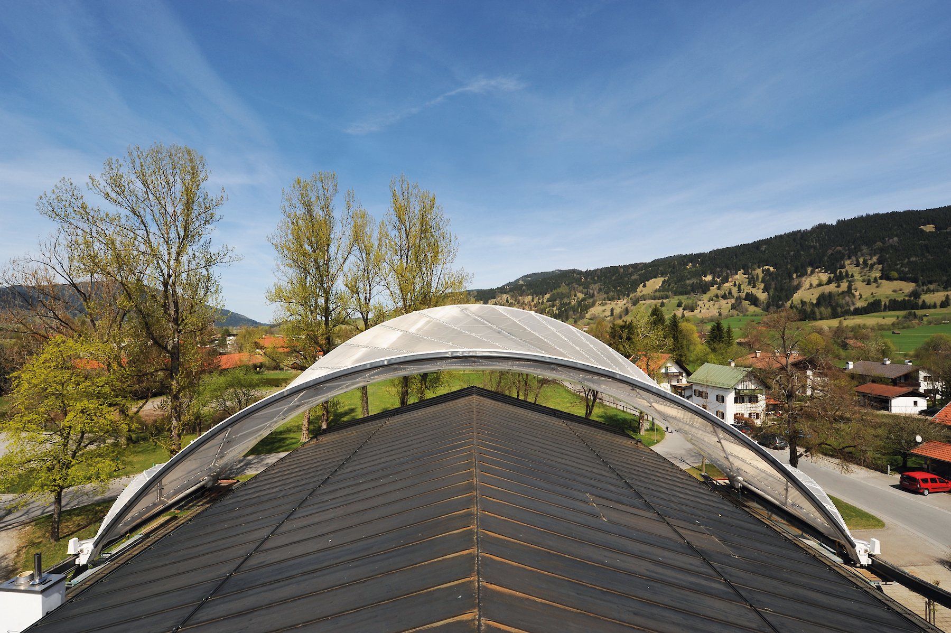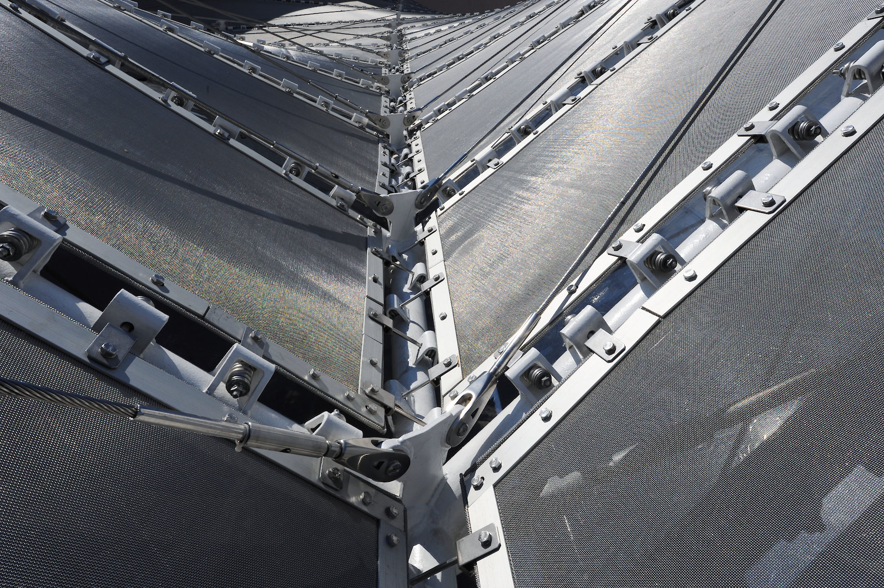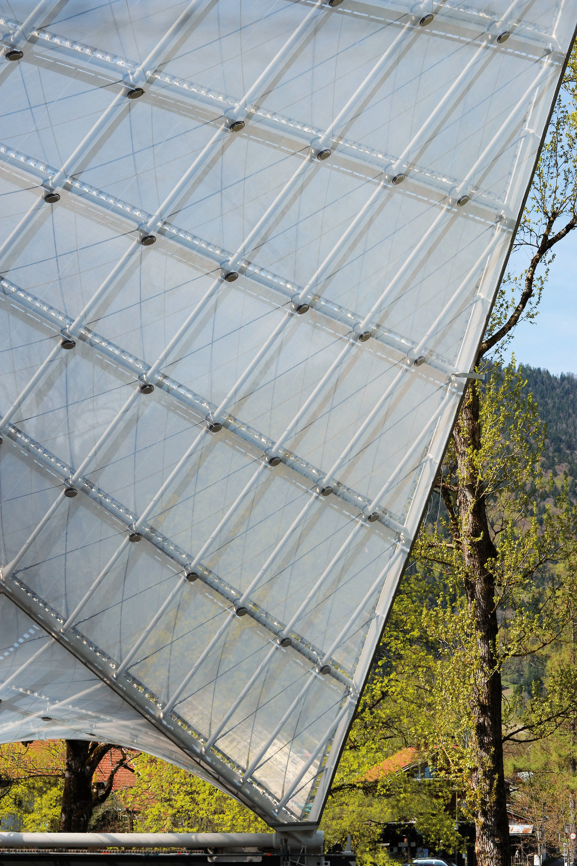Mobile roof for the open-air stage
2003–2008
Redevelopment + Extension
600 sqm
Perhaps rather appropriately for a theatre staging productions of a passion play, the open-air stage at the theatre in Oberammergau is exposed to the elements. Increasingly, however, the need has arisen for a theatre that can be used in all weathers; hence the brief to create a mobile structure to provide roof cover.
A characteristic feature of the theatre is the arched roof above the auditorium with the panoramic view of the Alps as a backdrop. One of the main challenges in designing the roof for the stage was to preserve this remarkable scenic aspect.
Any closed roof covering can potentially impair the spatial effect as well as altering the sight lines in the theatre, and it may also change the acoustics. While respecting the theatre’s status as a listed building, the solution found here places any elements that might disturb the audience outside the stage and auditorium.
On the side facing the auditorium the new hyper surface ends in an open curve that follows the contours of the arched auditorium roof, preserving the audience’s unimpaired view. In its flat projection it corresponds with the oval shape of the stage, while its counter-curve allows controlled drainage of rainwater.
The roof consists of a transparent membrane stretched under a metal-rod construction covered with a stainless steel mesh raindrop atomizer which together create the right lighting conditions and acoustics for open-air performances.
The roof shell is mounted on rails extending all the way to the back of the theatre building. Moving the roof to cover this additional area opens up new possibilities for using the space.
