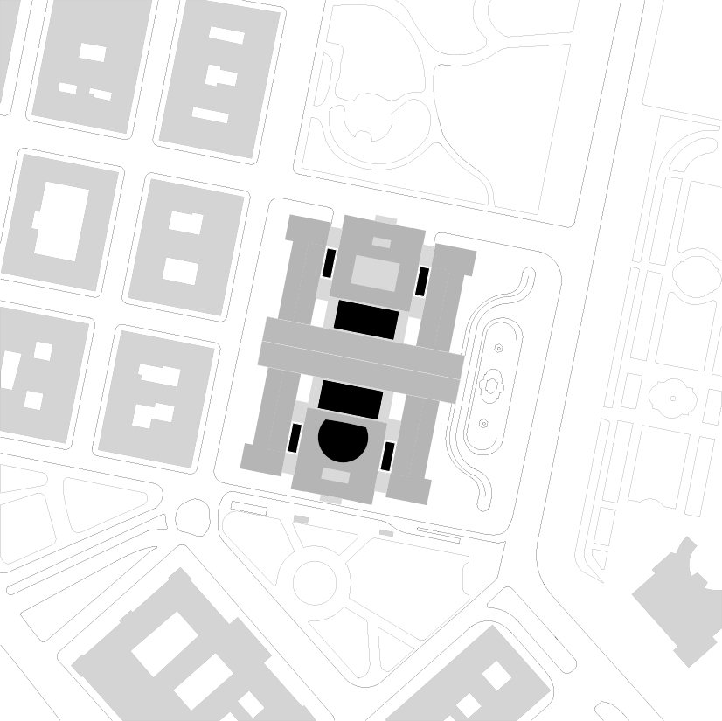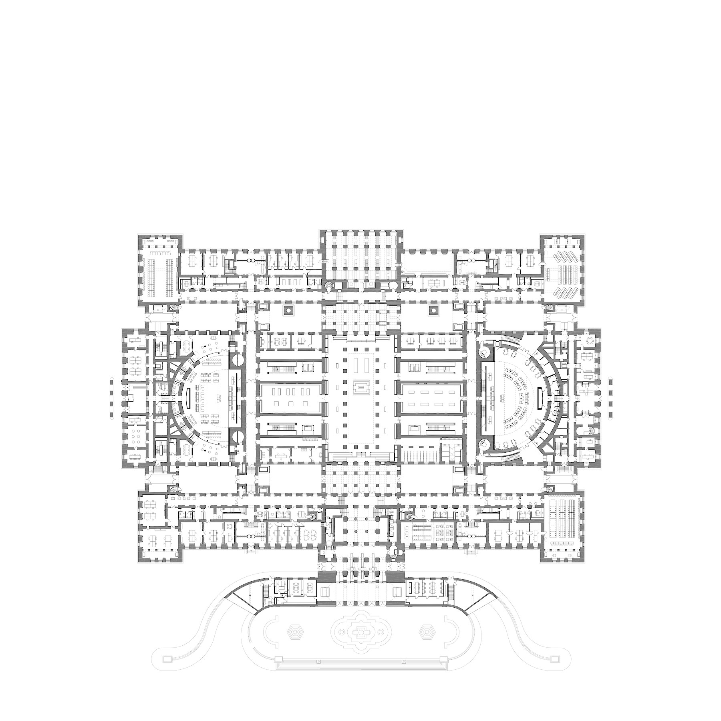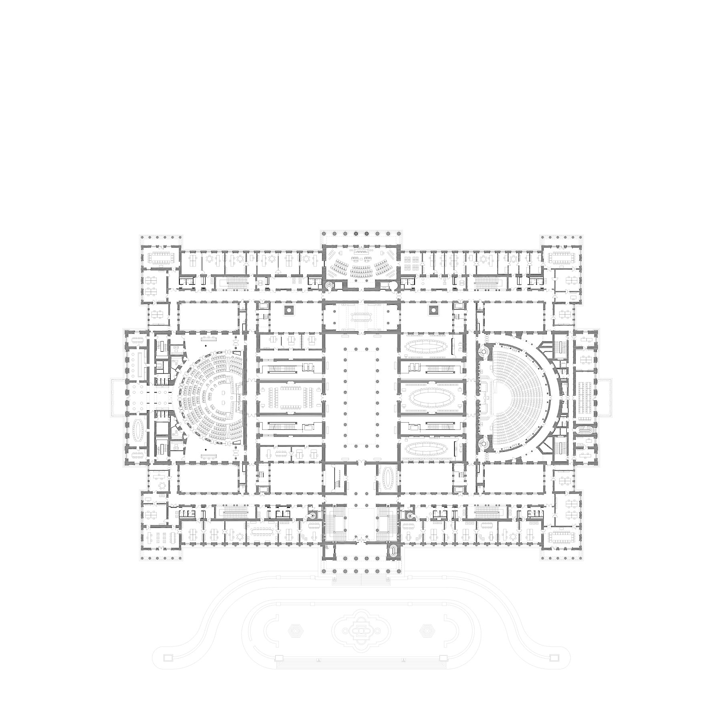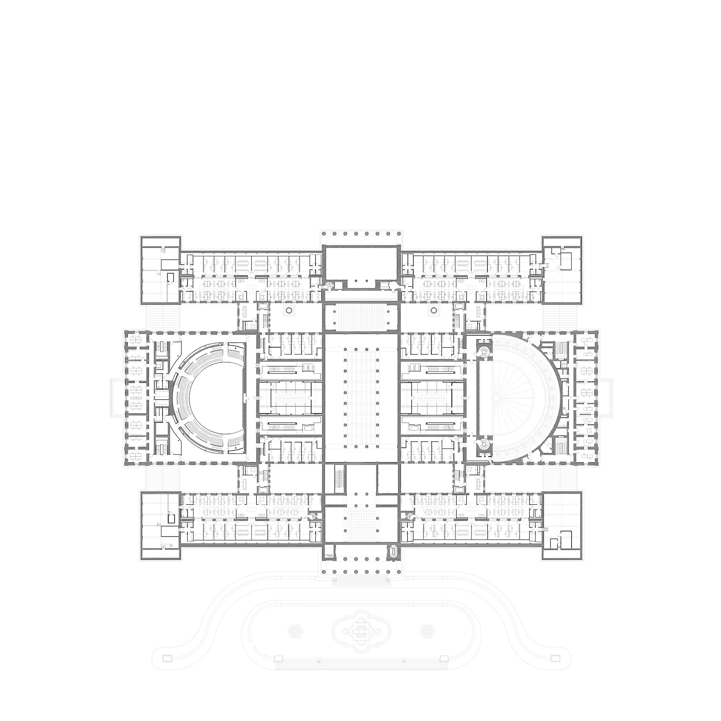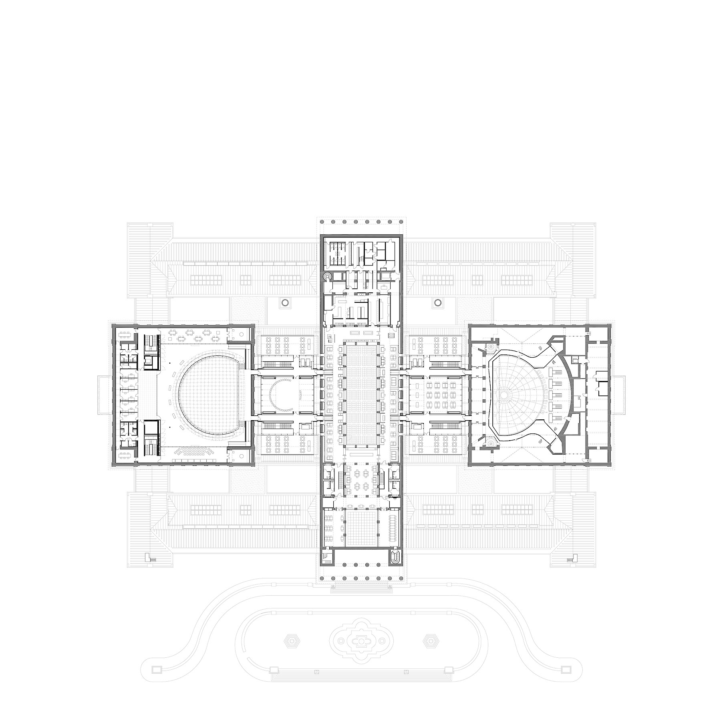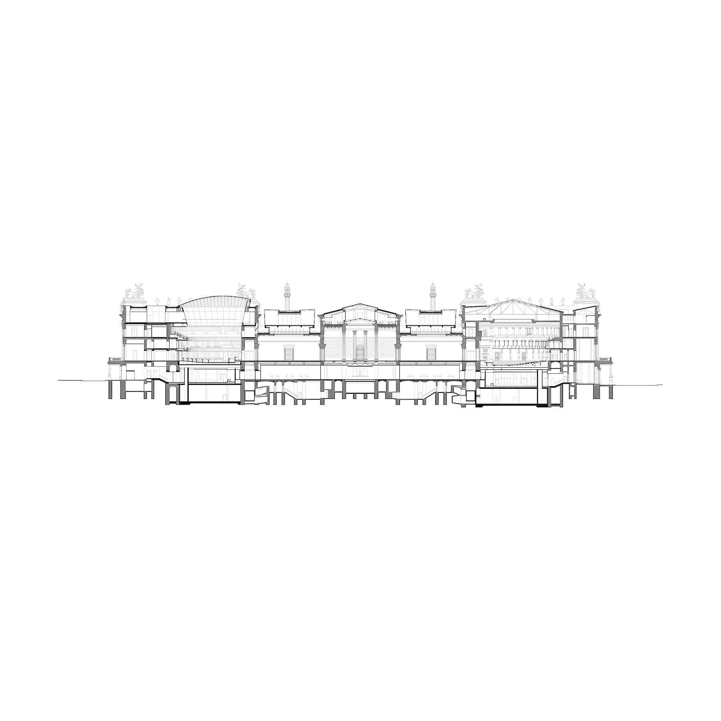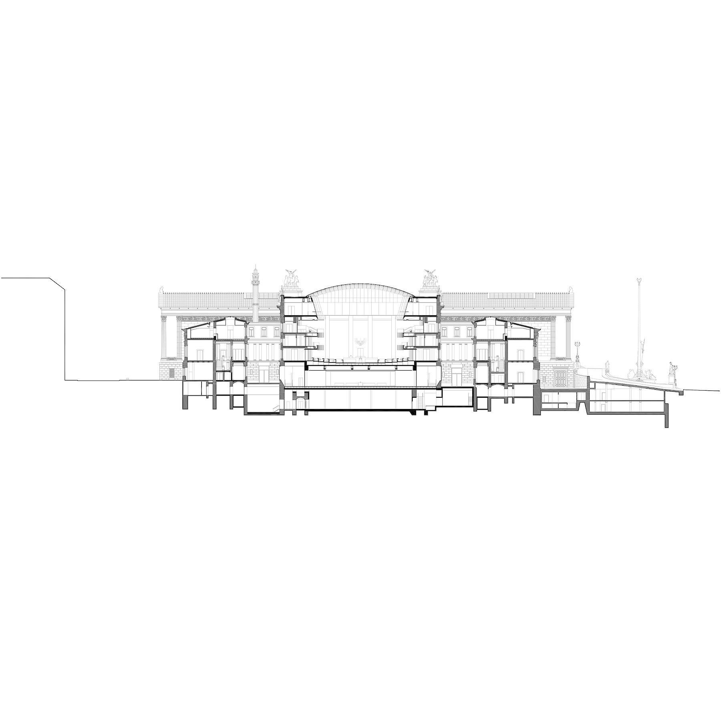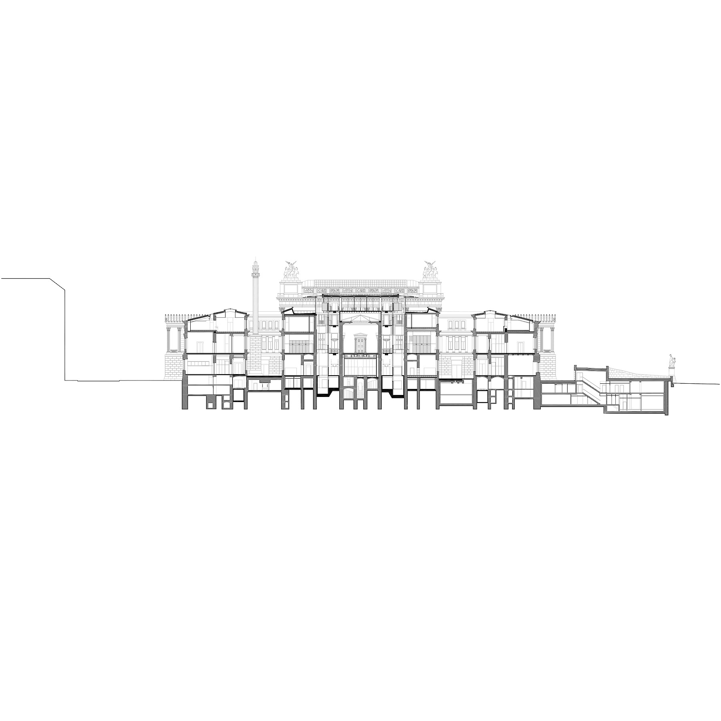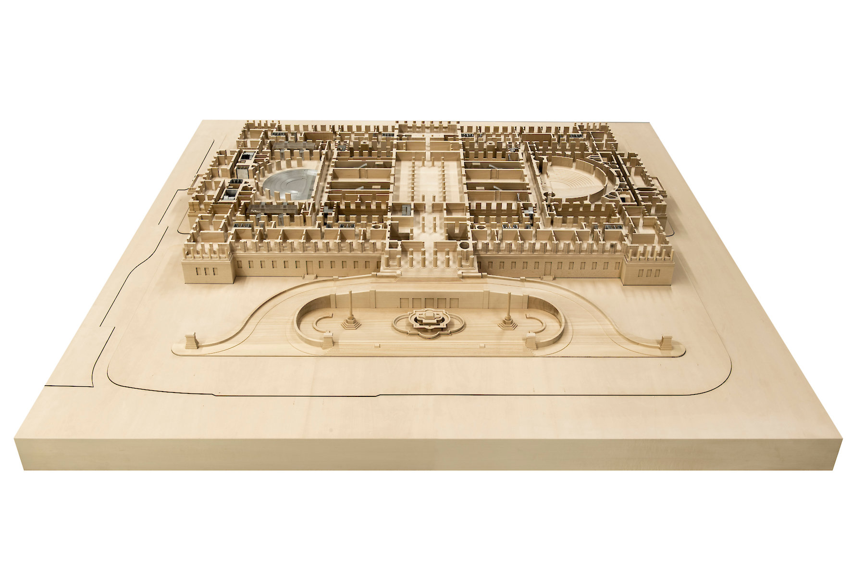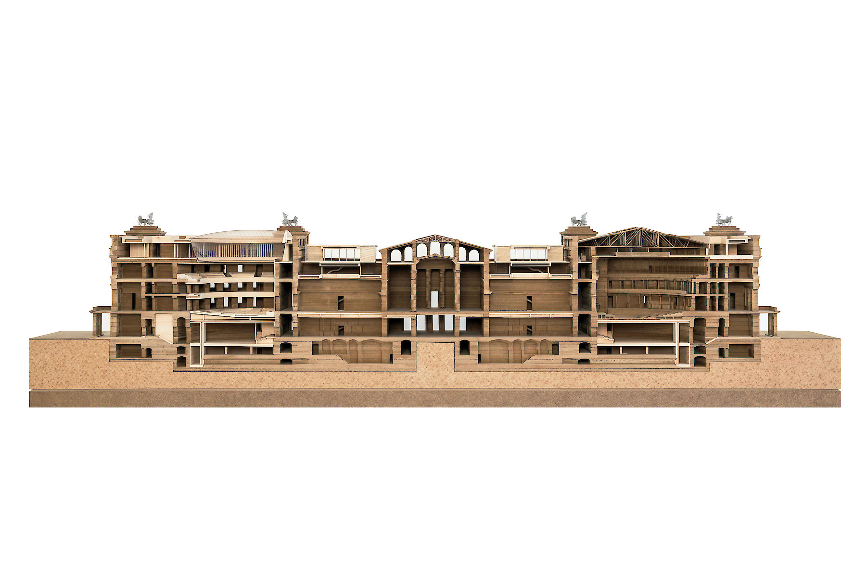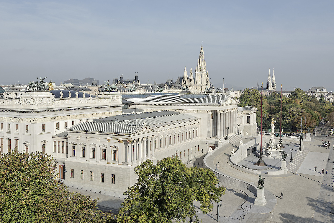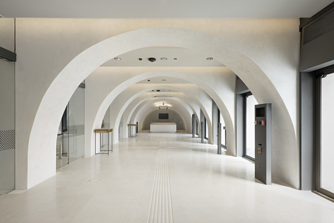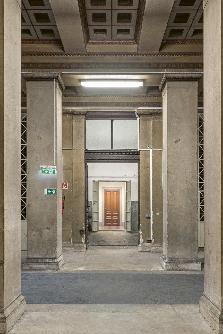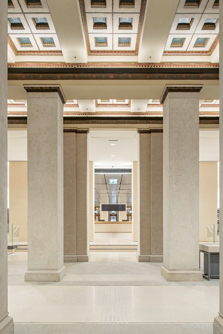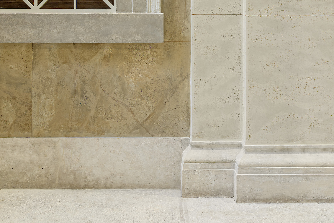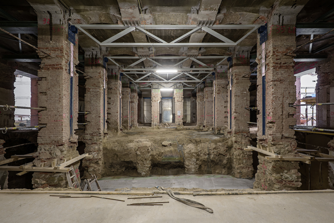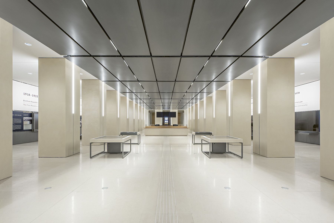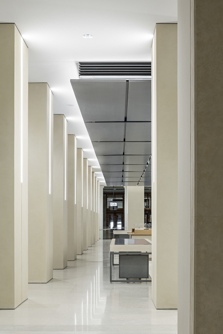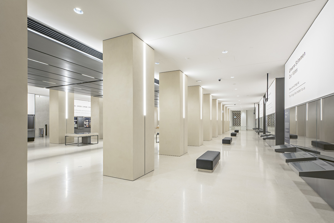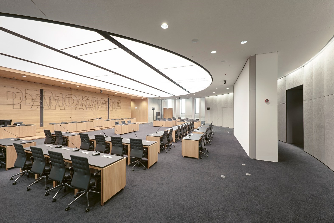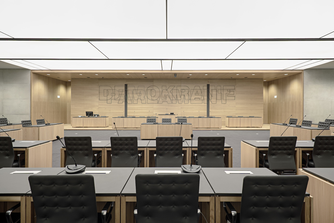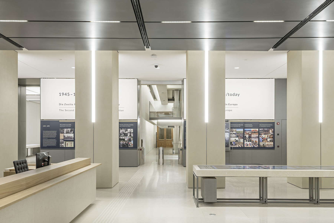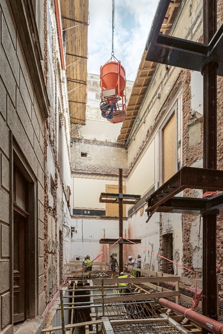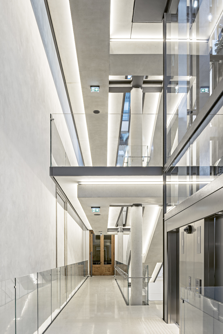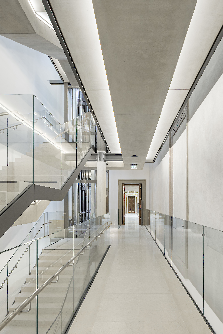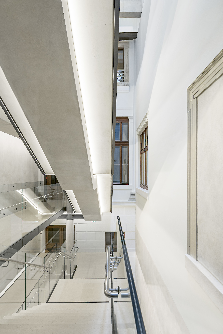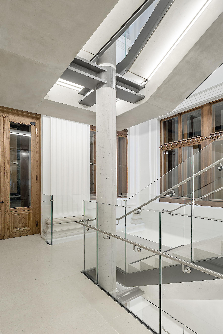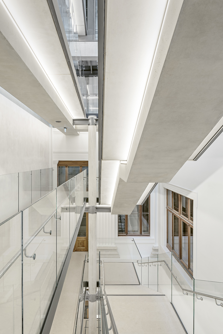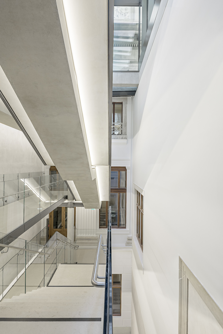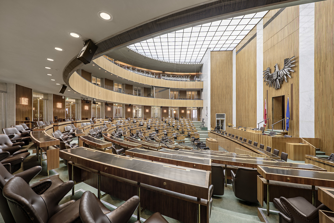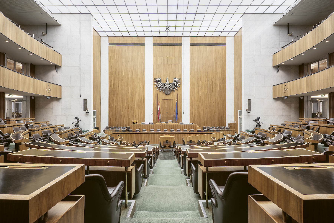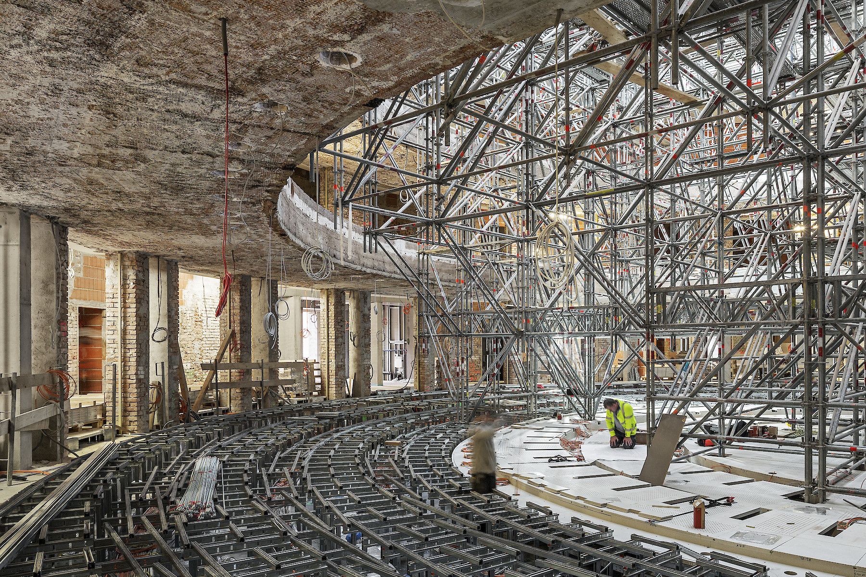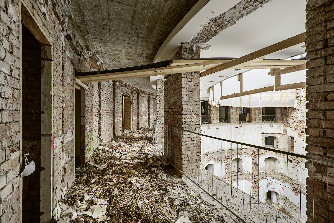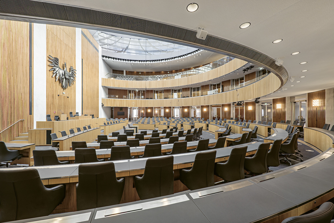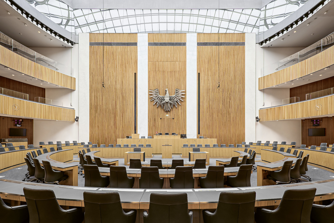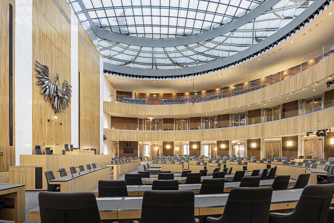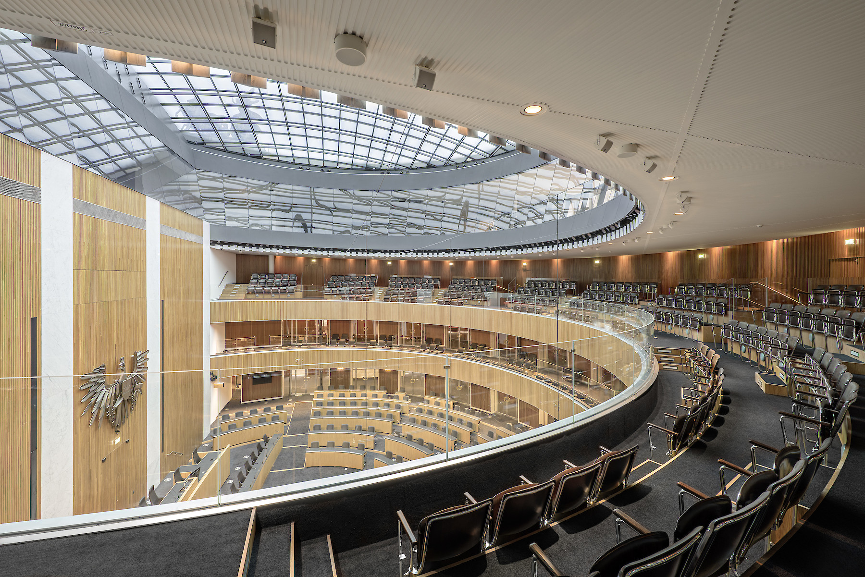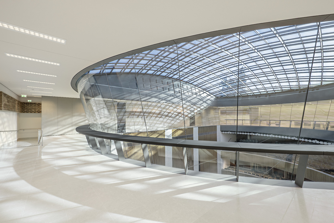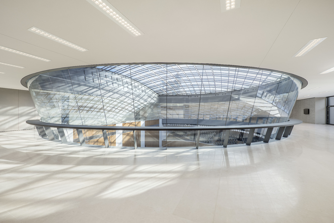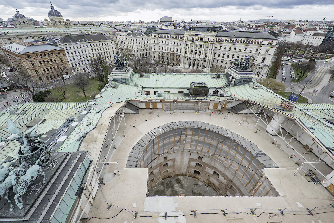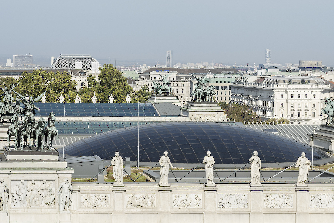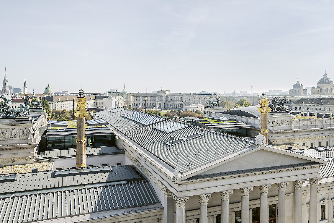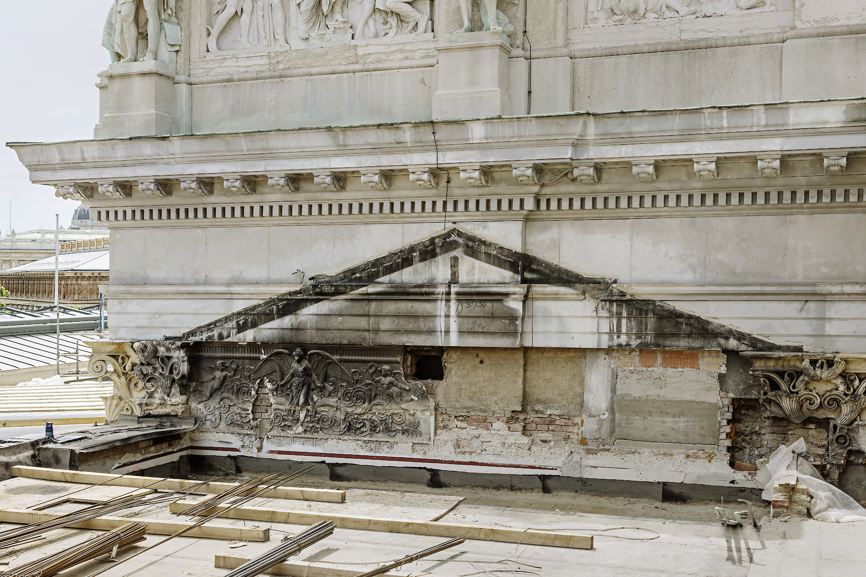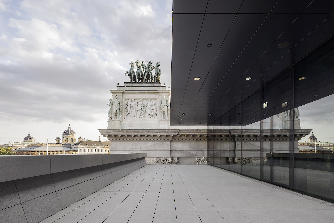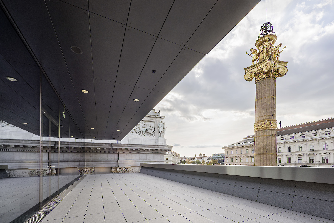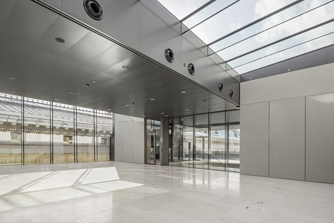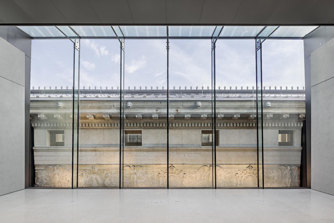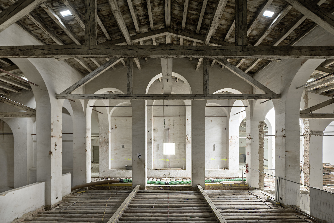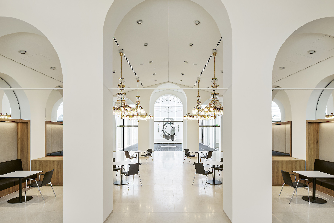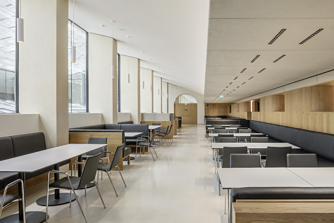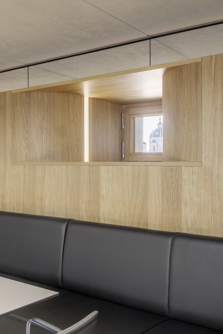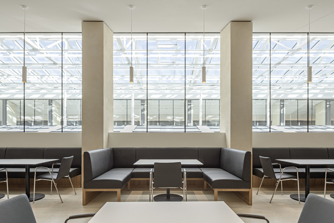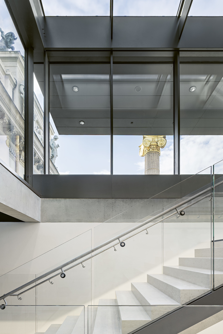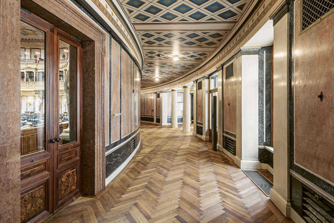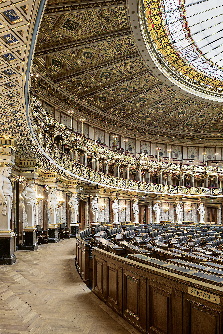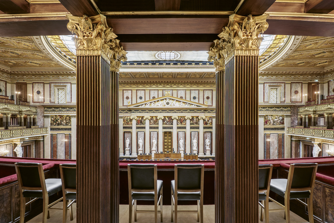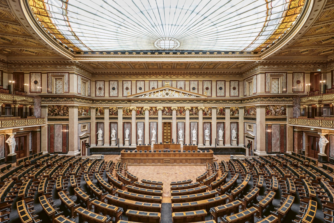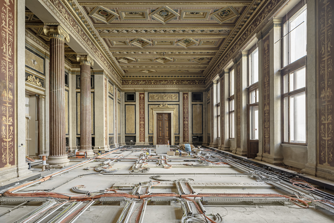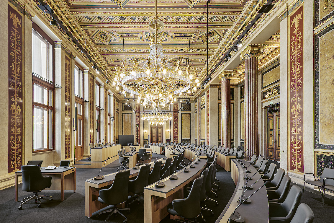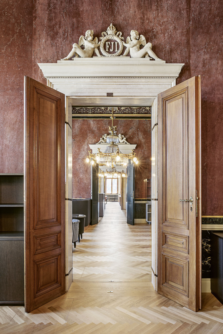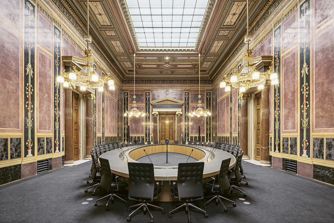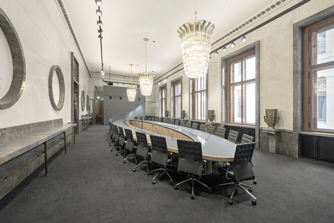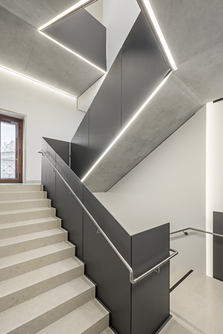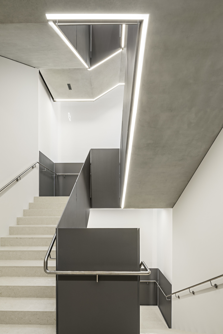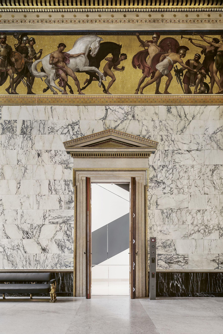Government building
2014–2022
Redevelopment + Extension
52,700 sqm
in cooperation with AXIS Ingenieurleistungen ZT GmbH
In 1874, the Danish architect Theophil Hansen was asked to design the Austrian Parliament Building in Vienna. He created a formal analogy to the concept of democracy by using classical architectural forms from ancient Greece. Hidden below the eclectic shell is a clear functional arrangement of areas of use, which exhibit perfectly controlled, linear sequences of rooms. These individual functional spaces, along with the courtyards and interstitial spaces reserved for the Parliament’s utilities, are echoed in a superordinate, orthogonally shaped structure.
In 1945, parts of the building were destroyed by bombs. The architects Max Fellerer and Eugen Wörle were asked to design the renovation. They worked along the lines of the original spatial contours, but their visual language was modernism, which delivered an image of simplicity and luminosity.
Having won the competition in 2014 Jabornegg & Pálffy were asked to renovate the building. The design was to include a larger area for public information and education, and an extension of the parliamentary workspaces. The heritage status is valid for the whole building, with a few exceptions, and thus had a significant impact on the design process.
The project is based on the logic of the architectural concept implemented by Hansen, and the new changes largely affect the empty spaces in the historical structure, without aiming to rework the whole.
The refurbishment is being implemented mainly on three levels, in accordance with the wish to open up the Parliament to a broader public.
The central entrance from the Vienna Ring Road is extended into the interior of the building with a large visitor foyer situated right below the columned hall, in what used to be side rooms. All the public areas are accessed from the foyer. They include two new adjoining rooms where temporary exhibitions will be held.
Two new committee rooms are placed below the symmetrically arranged debating chambers, making them, too, publicly accessible straight from the foyer. There are four new staircases along this connection, which will take on the function of emergency stairs and create a direct connection to the public levels between the ground floor and the top floor.
A further room will be inserted on the first floor between each pair of staircases. The upper end of each stairway ends in the foyer in front of the new function rooms and the terraces immediately in front of them. From this position the gaze does not just turn to the building’s historic architecture, but also to the city’s roofscape. This is where a tour starts that includes the rooms of the new restaurant, the roof light of the chamber of the Federal Assembly and a gallery along the debating chamber of the House of Deputies.
Inside the latter chamber, the heritage status permits a modification to the workplaces in line with ergonomic standards and the current norms for handicapped access. Yet the spatial appearance of the chamber will retain its character despite the changes.
A significant part of the refurbishment is the alteration to the ceiling closure of the chamber. After the removal of the false ceiling with lamps, a new glazed roof will offer an unobstructed view of the sky.
