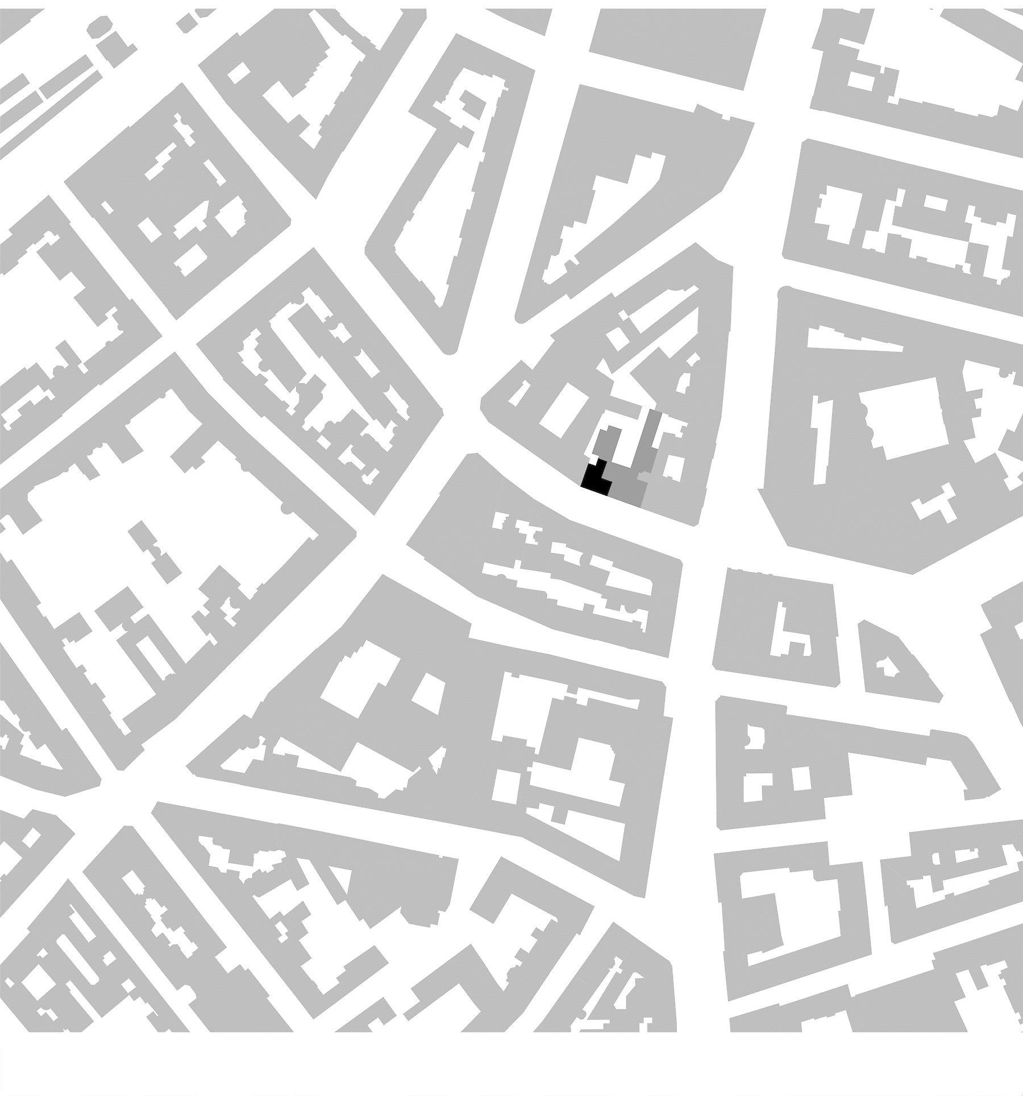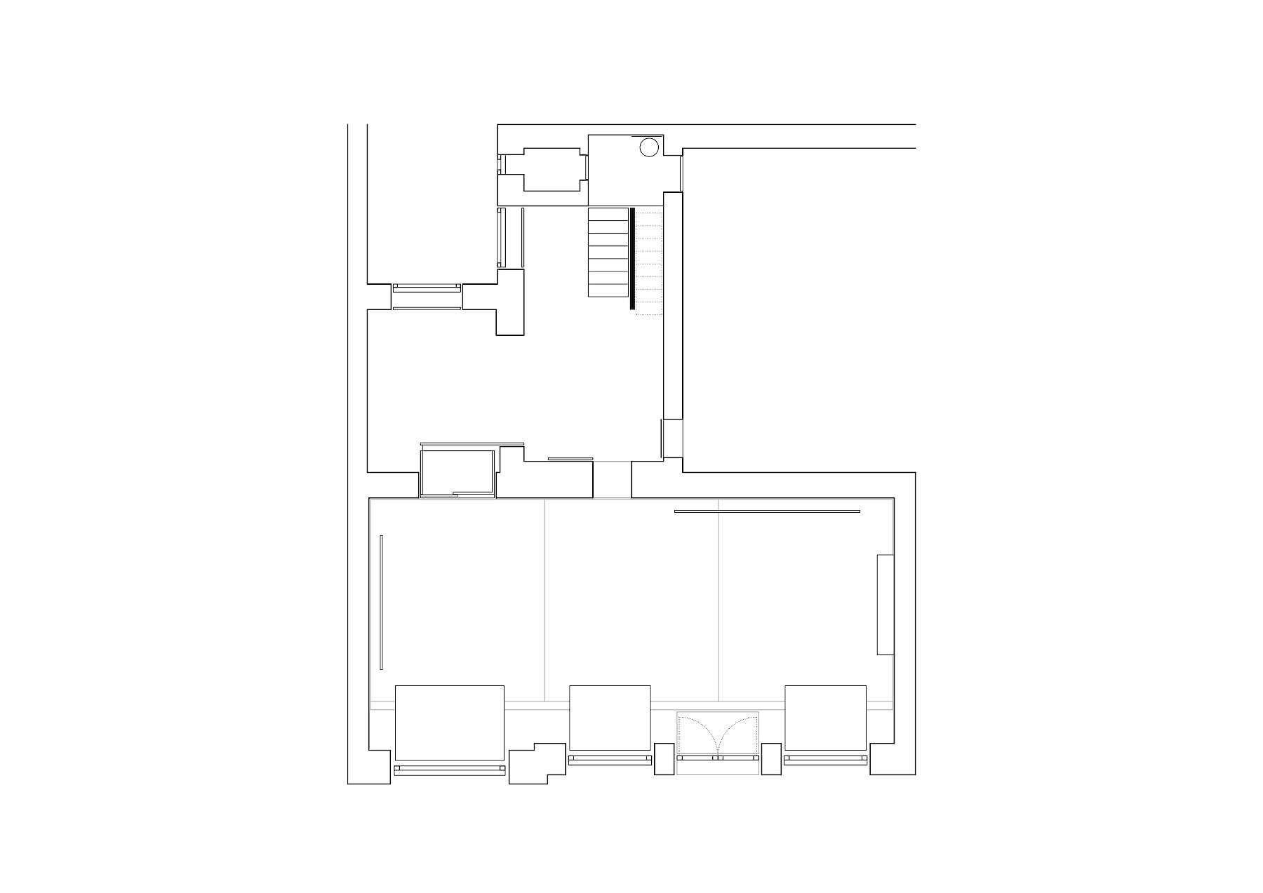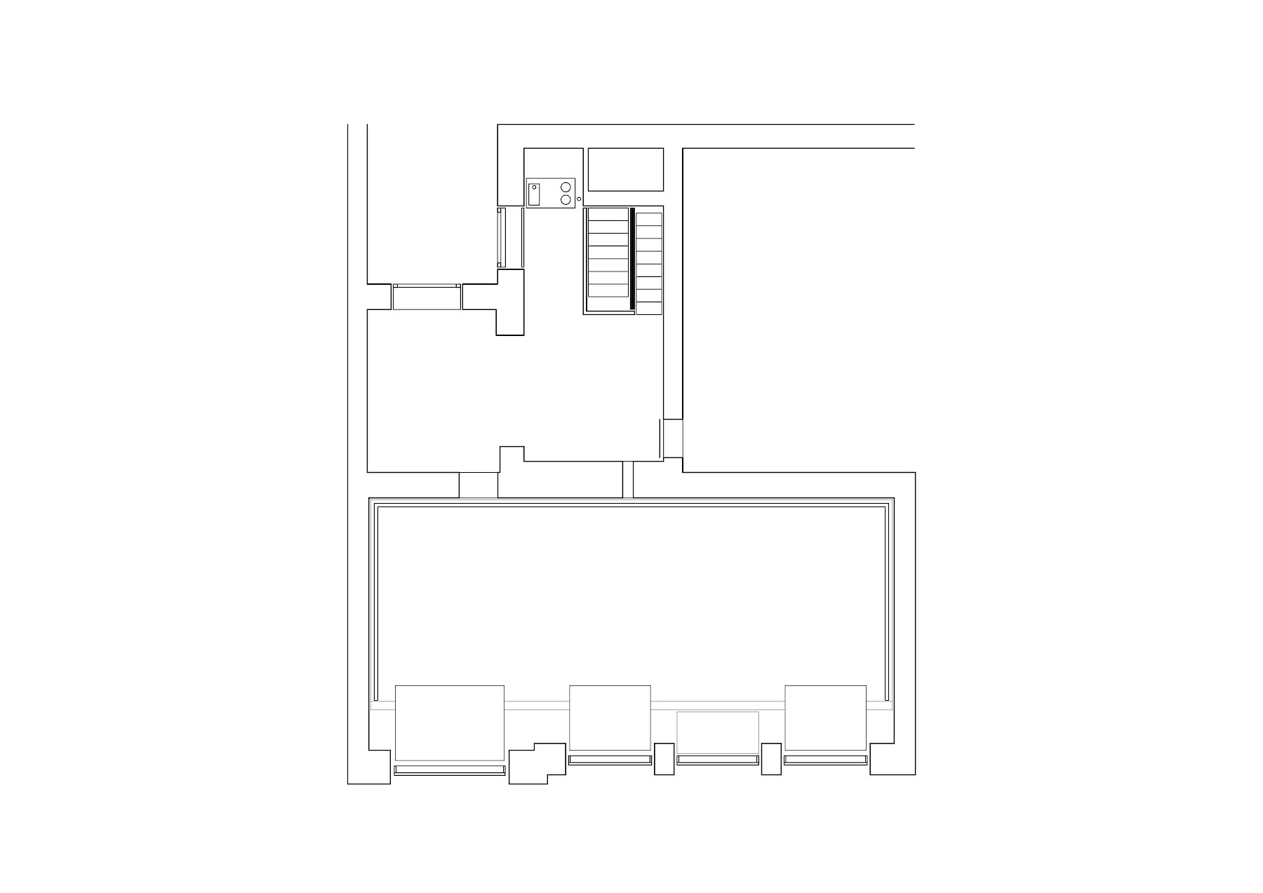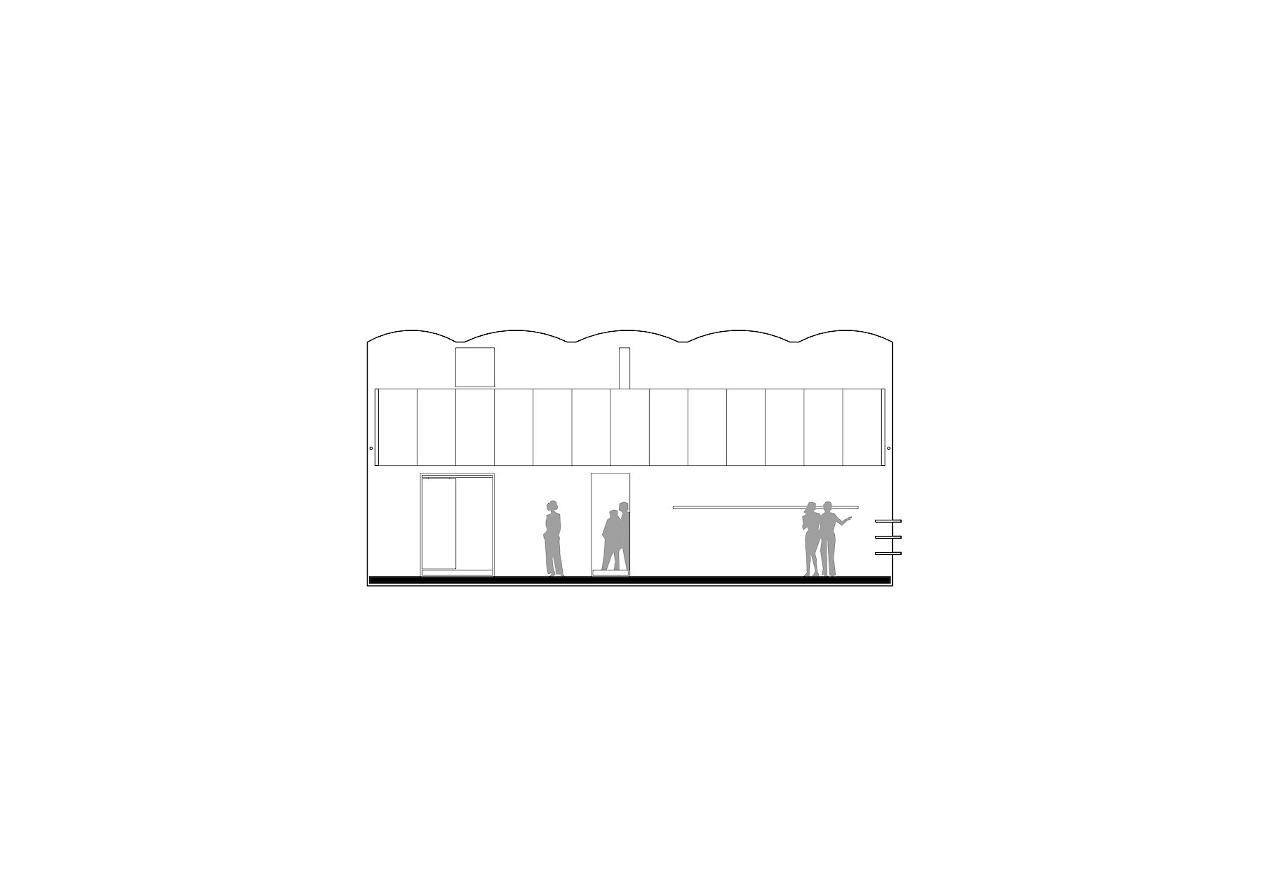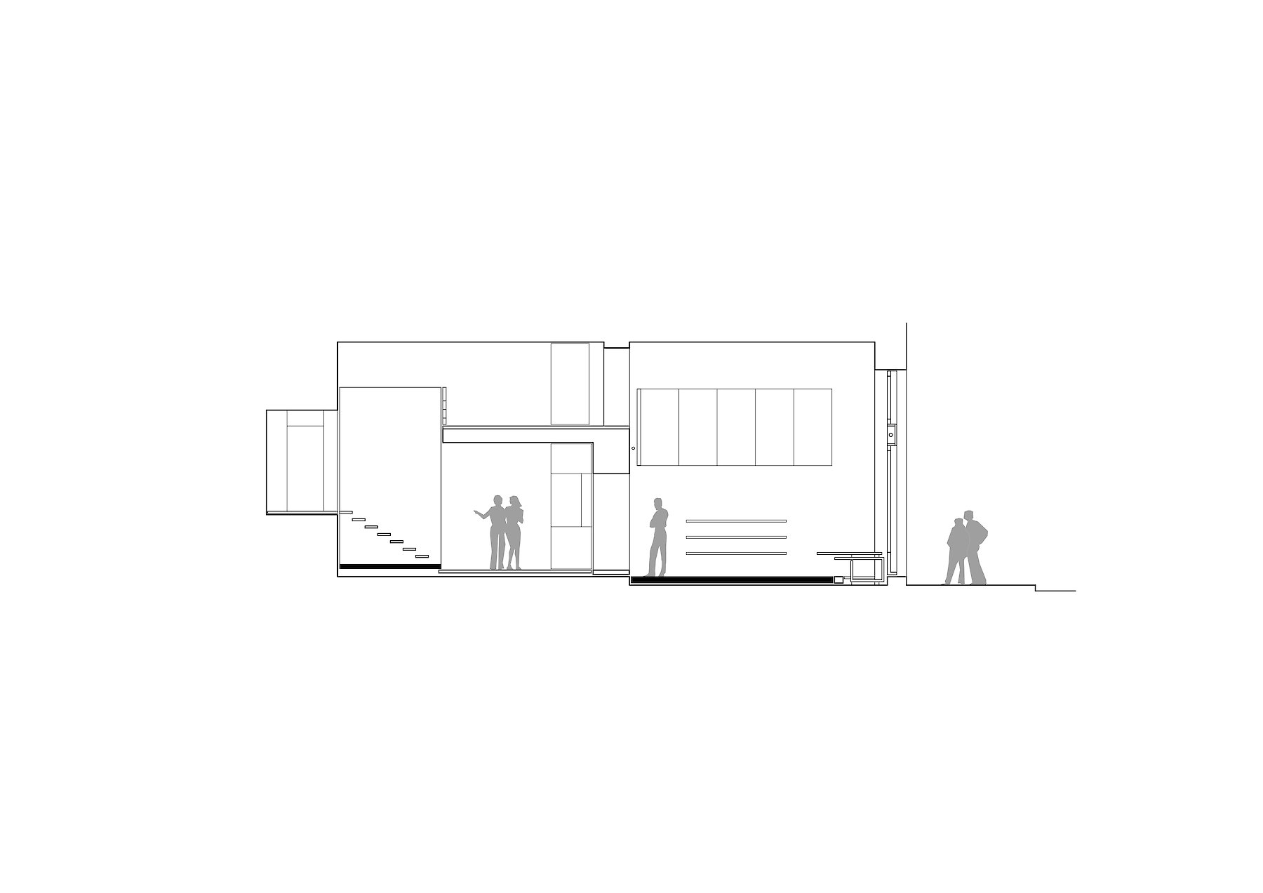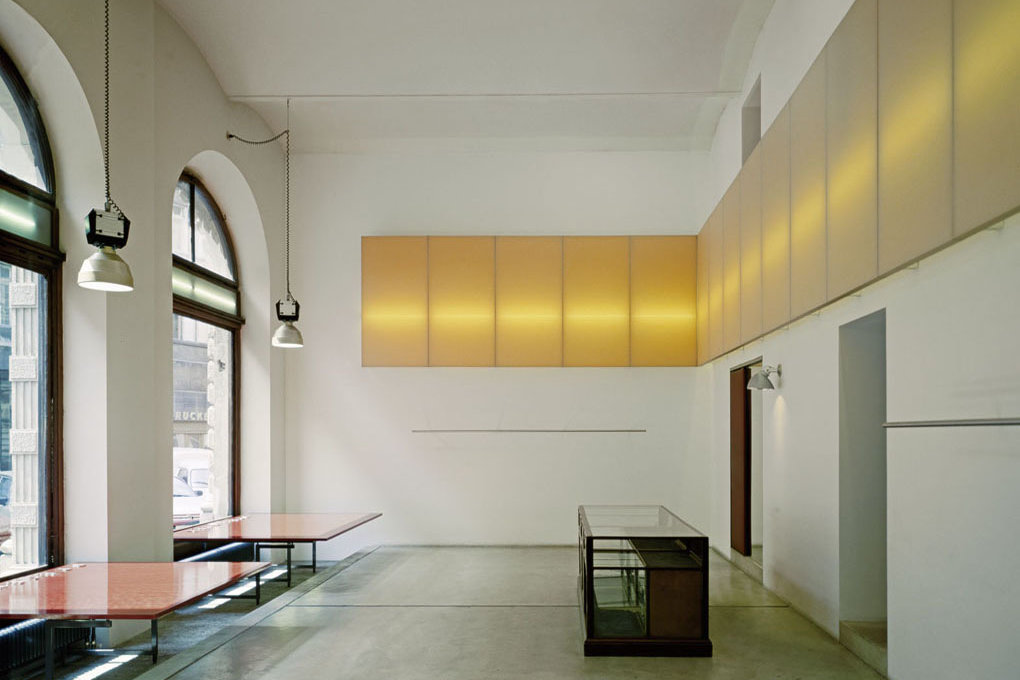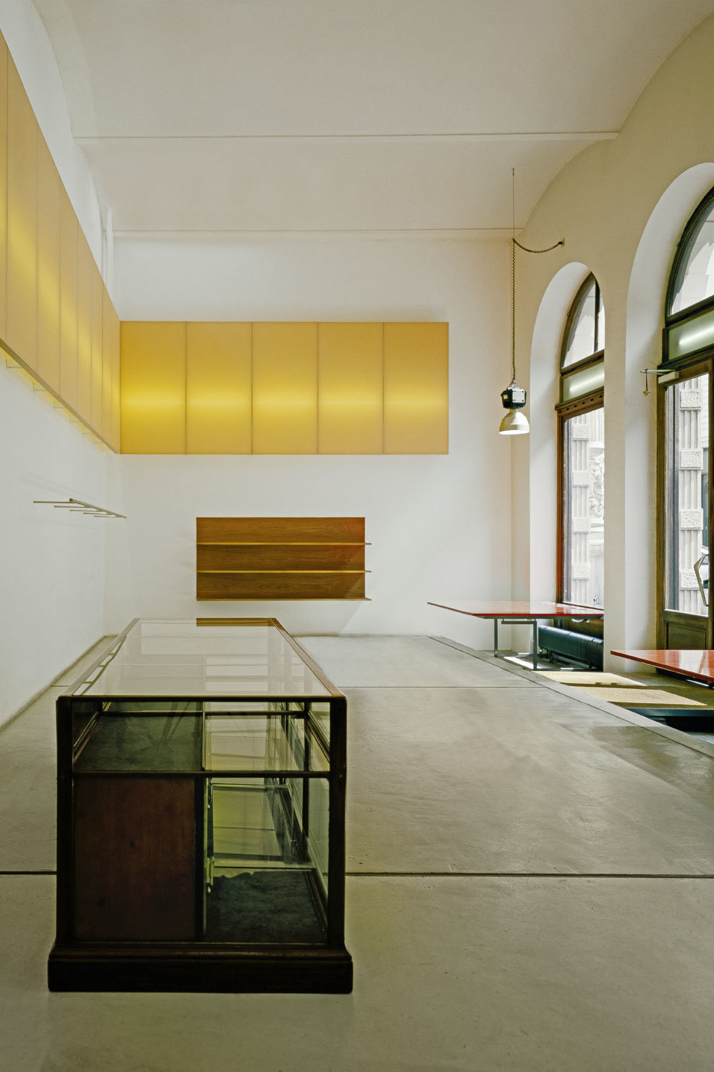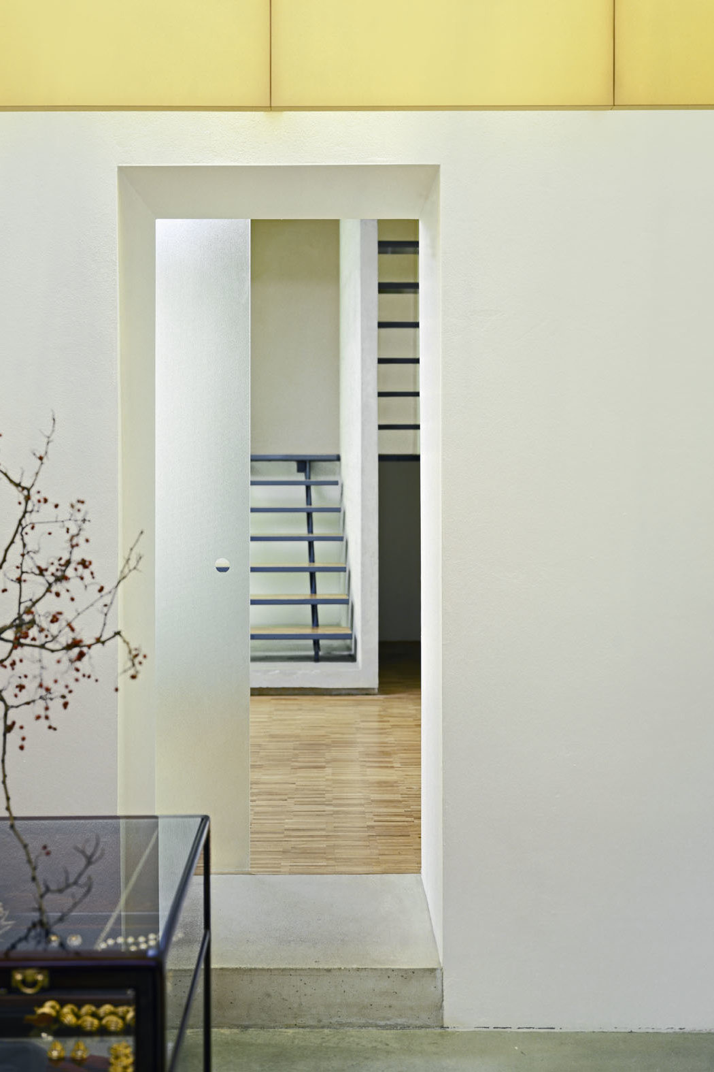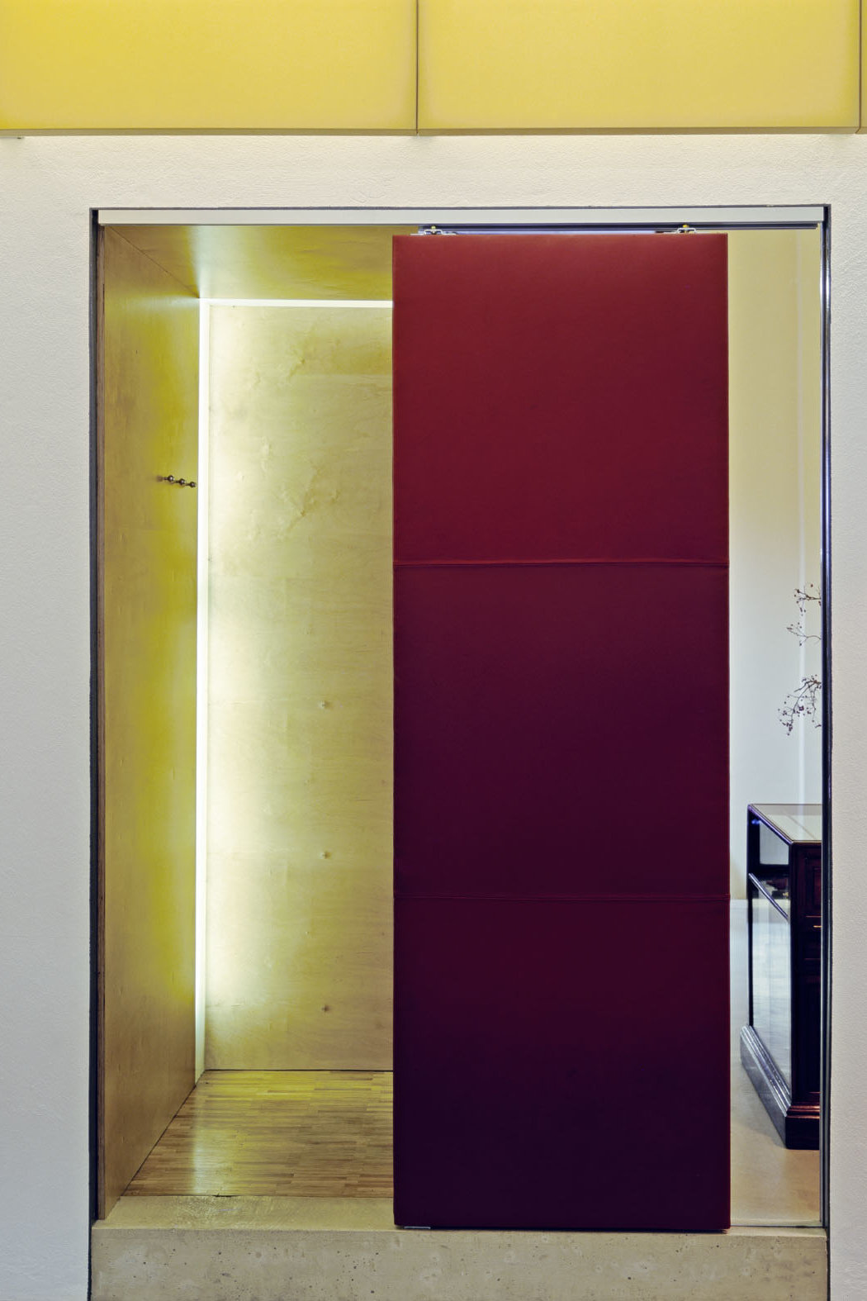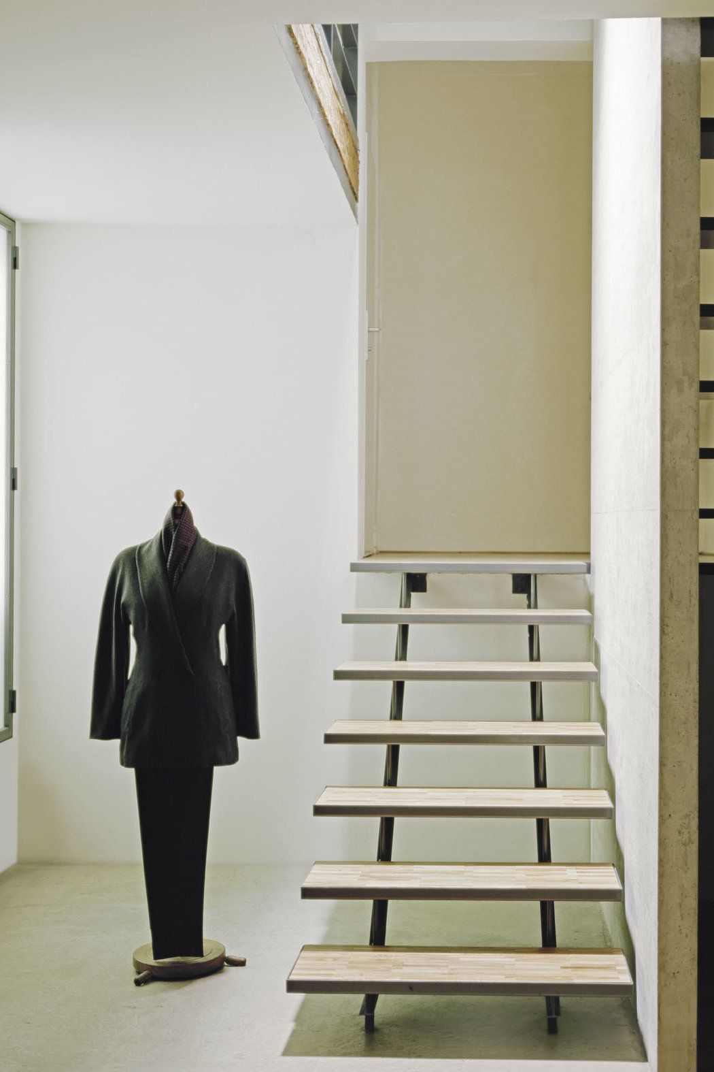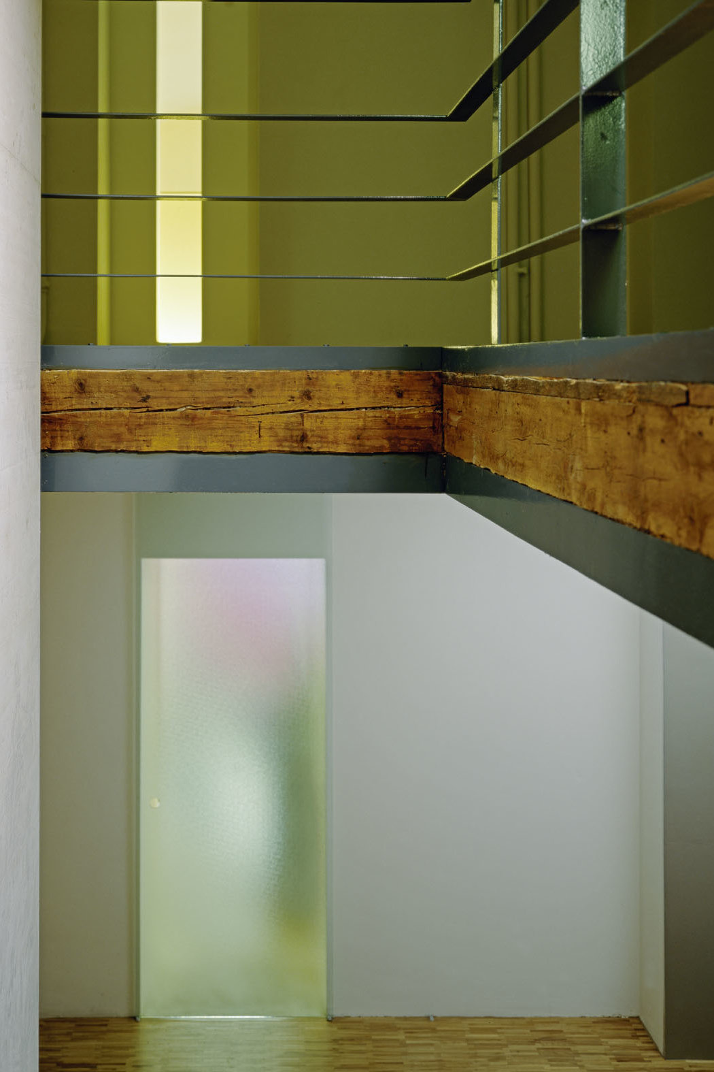Clothing store
1992
Redevelopment
143 sqm
In order to recreate the spatial impact originally made by the sales space and adjoining workshops on the ground floor and mezzanine of this building erected in 1880 it was necessary to radically remove all the insertions made by the previous user. In terms of function the aim was to allow the items of clothing on sale to be displayed in a way that would emphasise their central effect, while avoiding any possible competition between the clothes and the fittings that might be distracting.
The retail space was divided into two areas that are on different levels, which reflects the way they are used. The rough concrete floor at the lower level forms a display space along the street front shop windows and clearly separates the general circulation area, which is on a higher level, from the street facade. As a third level – hovering above the others, as it were –there are several horizontal surfaces in the display area on which items are presented. The various functional areas also have different kinds of artificial lighting: focussed lighting for the displayed clothes and light diffused through fabric stretched across a frame as the basic lighting. This fabric-covered lighting band creates an additional surface that makes parts of the interior function as an external facade, too, obviating any need for alterations to the building’s historic facade.
