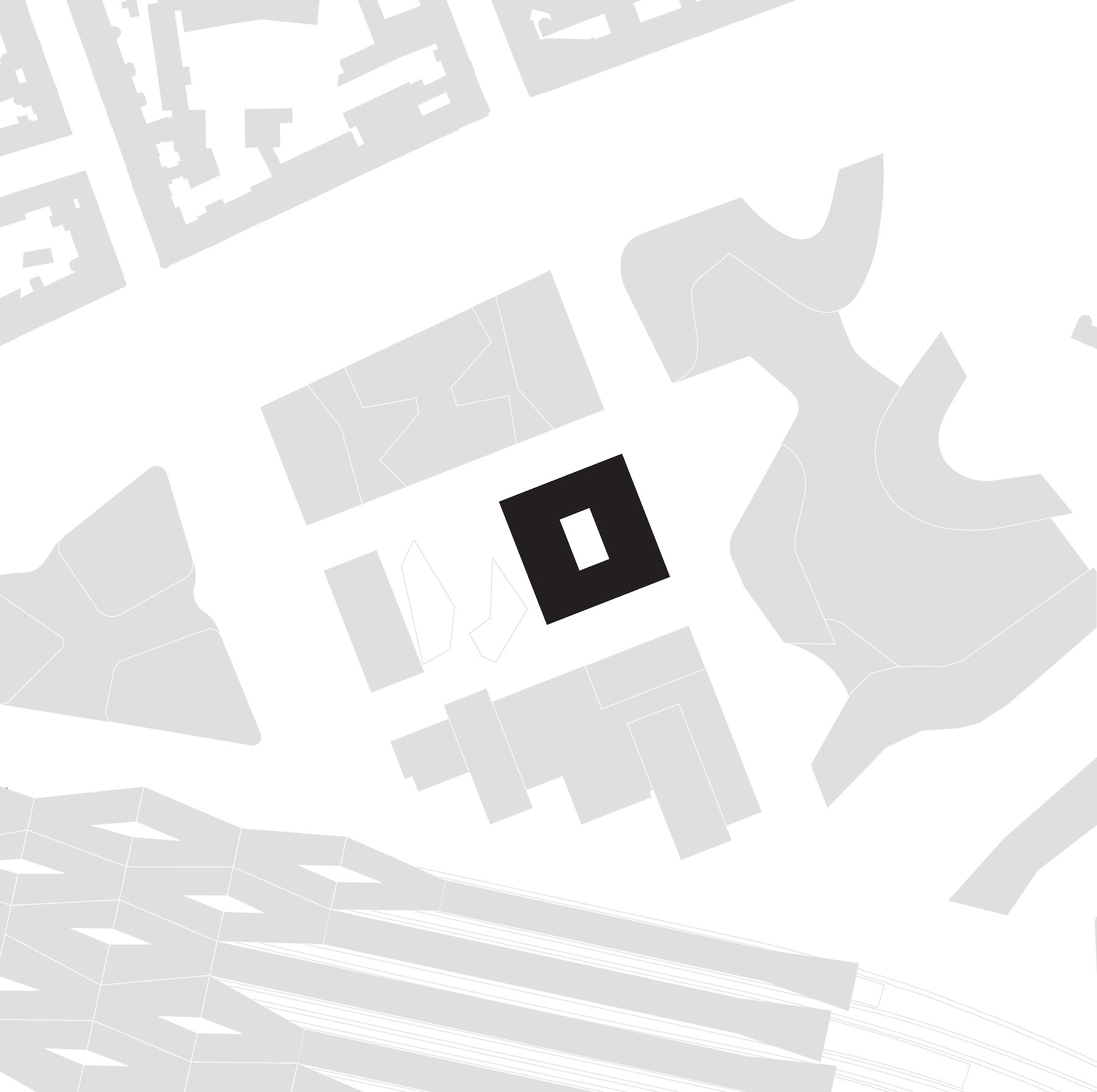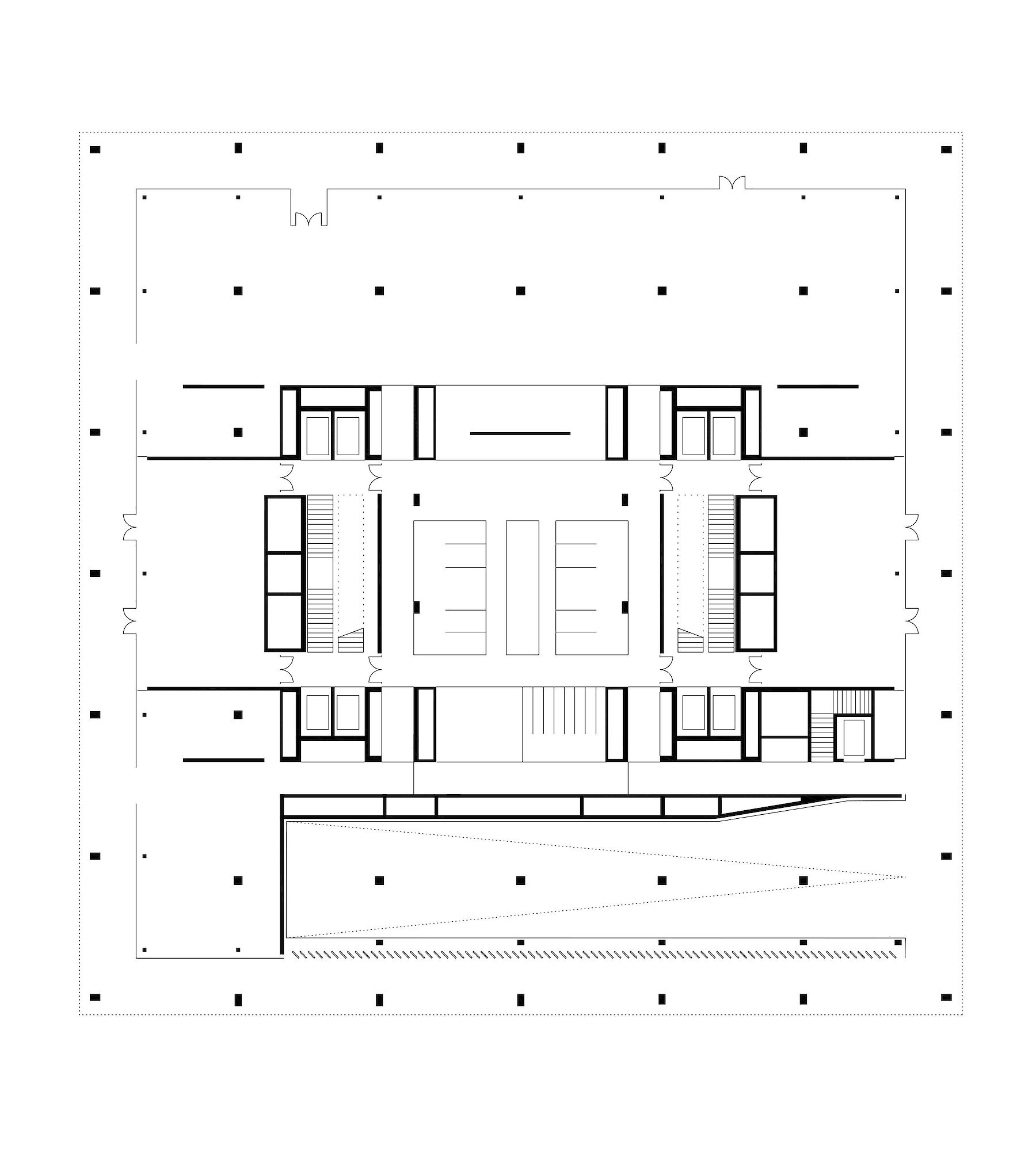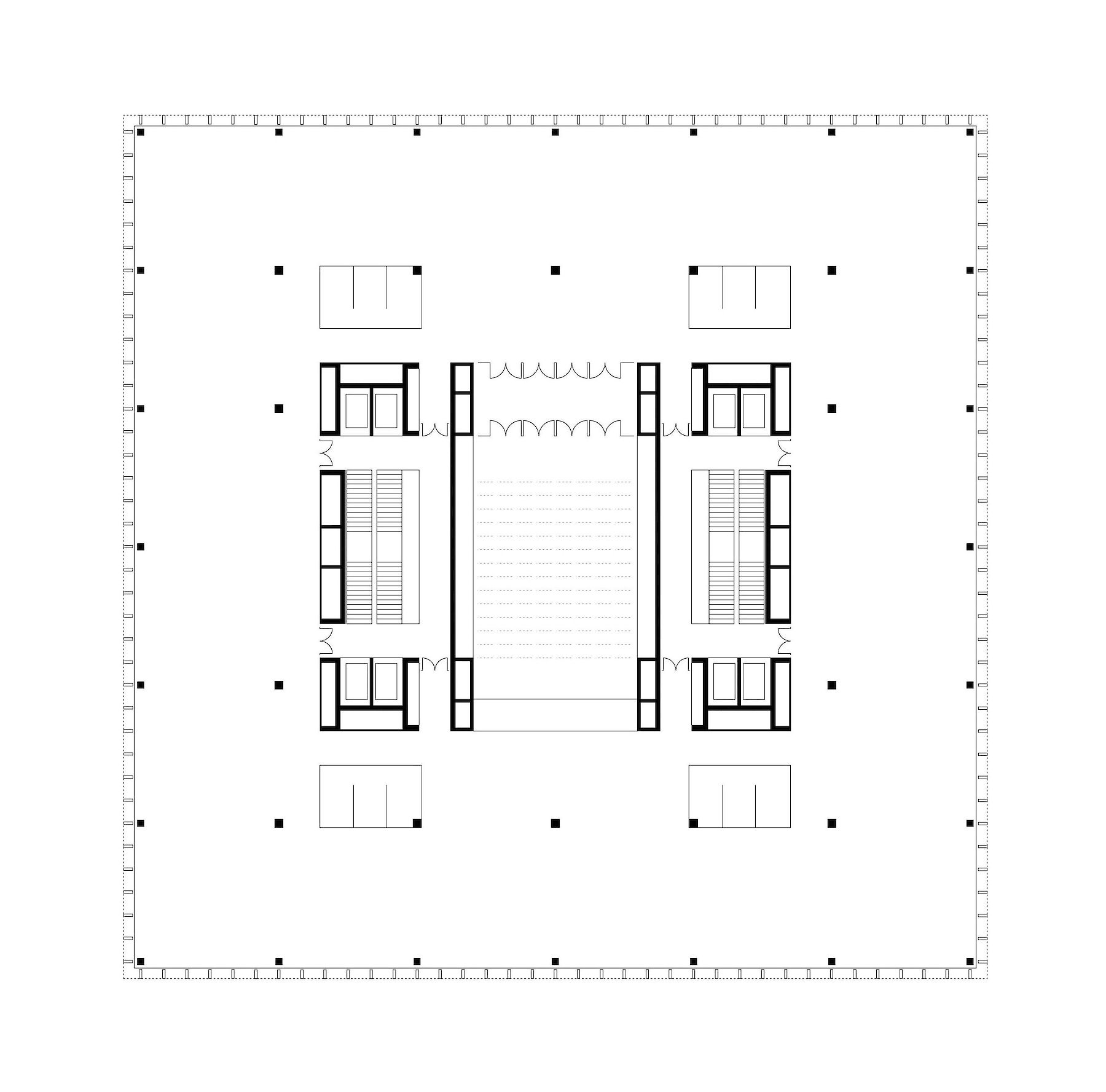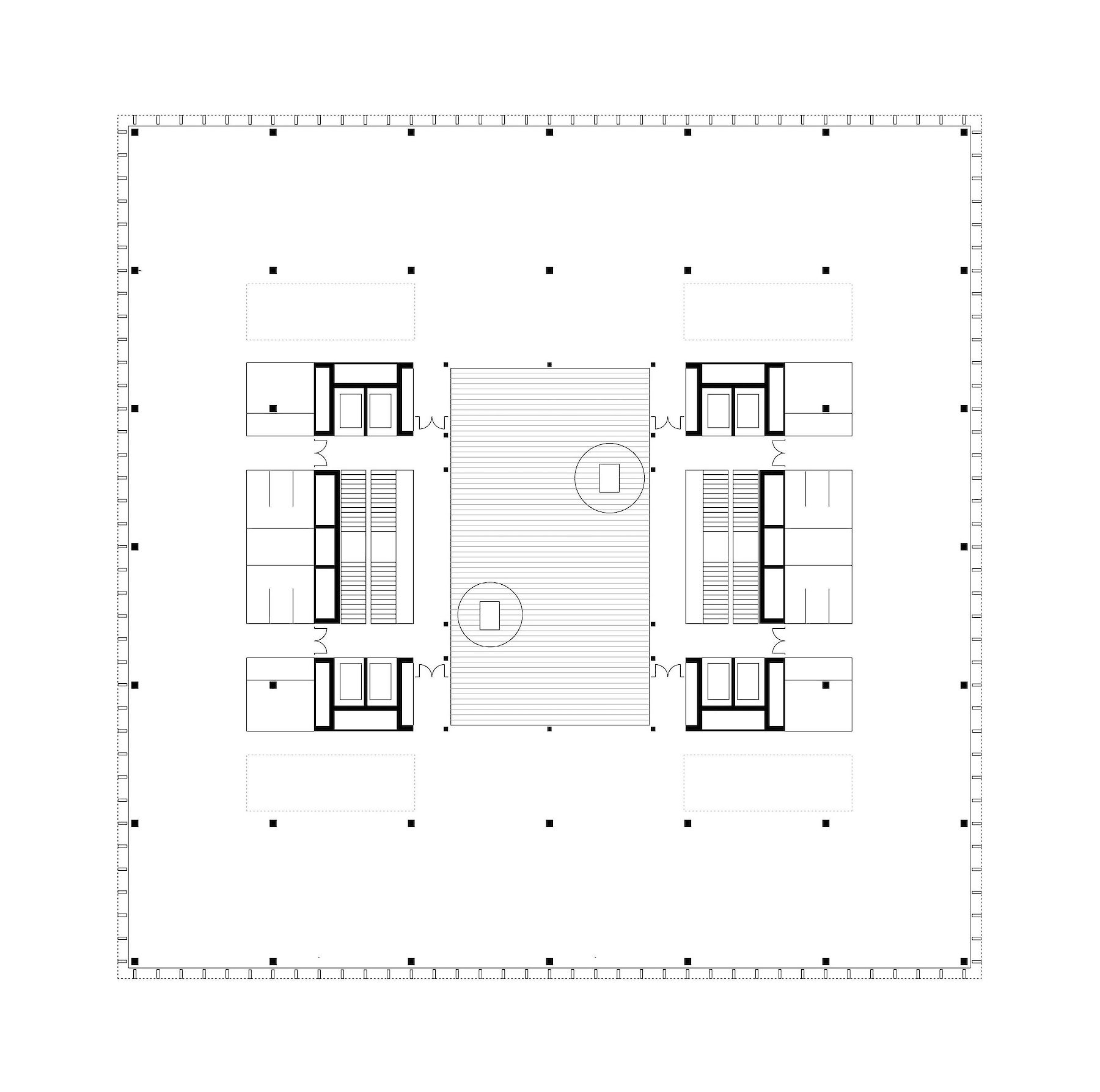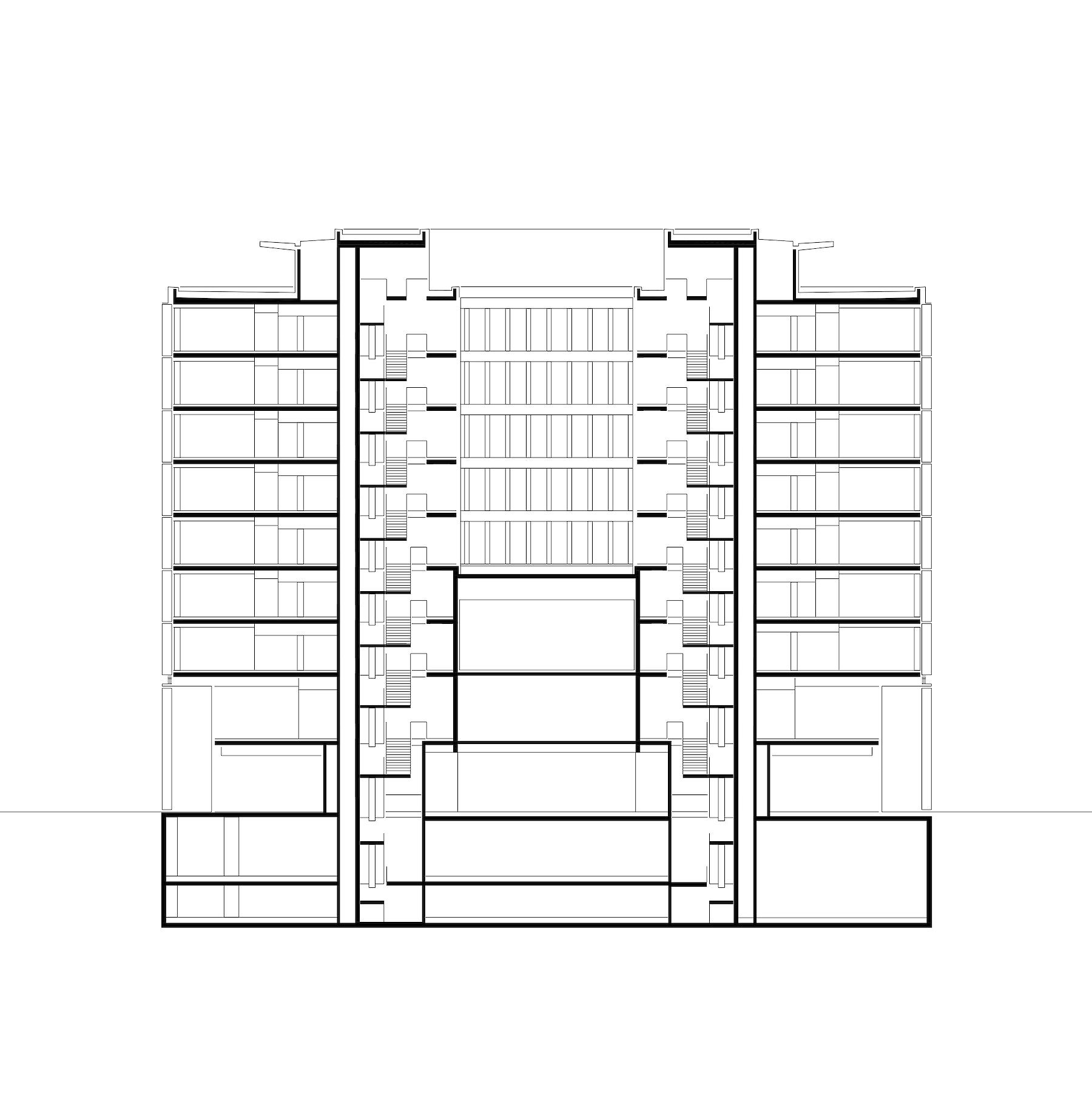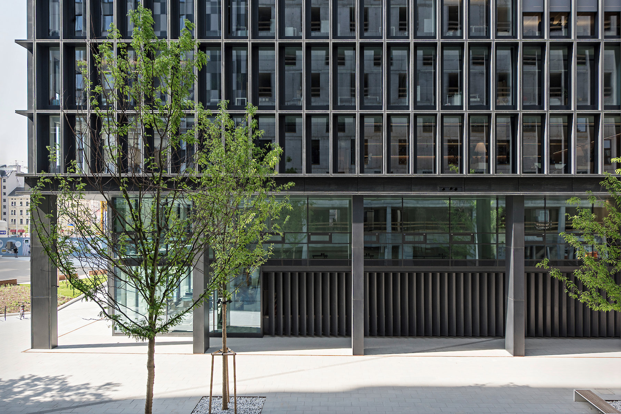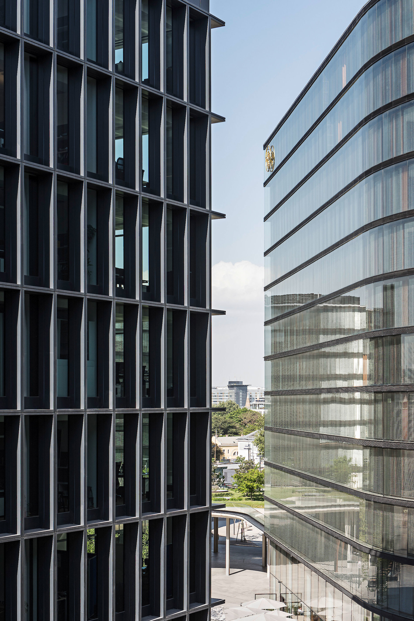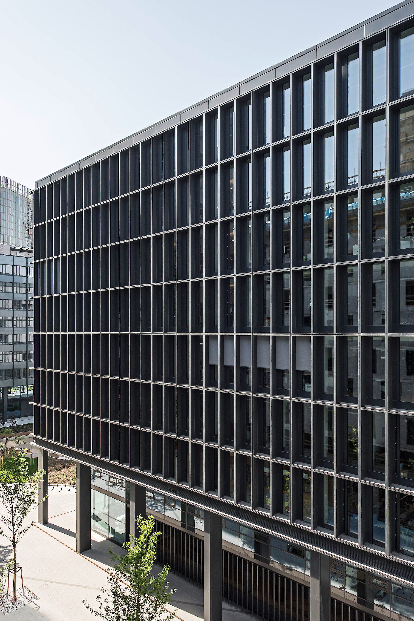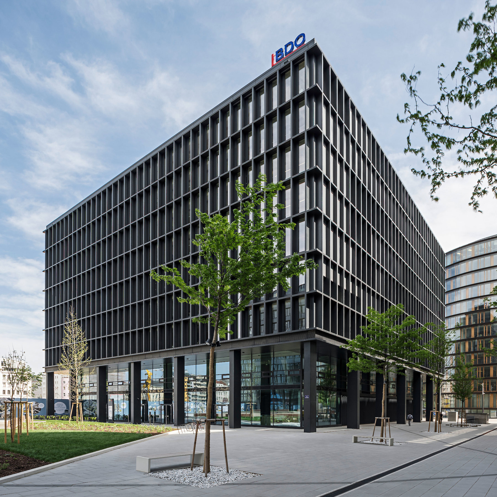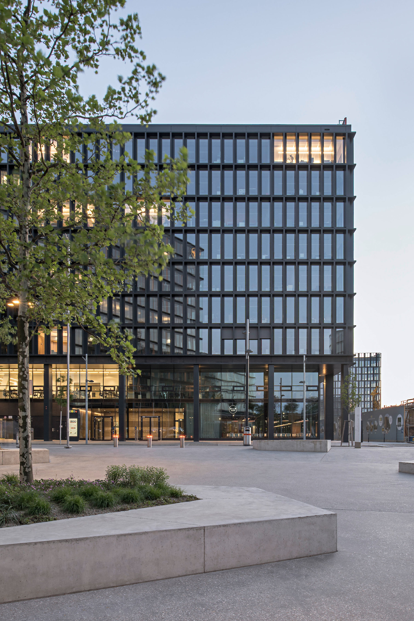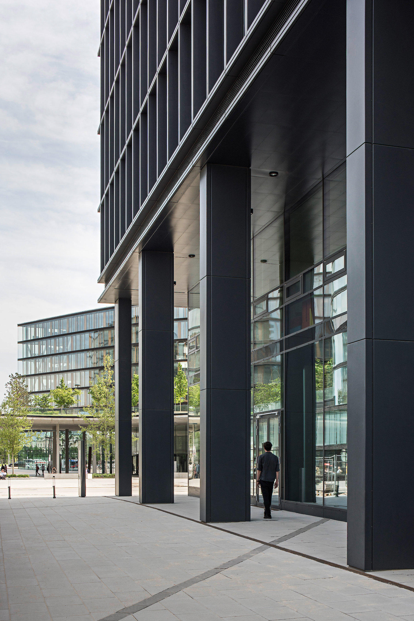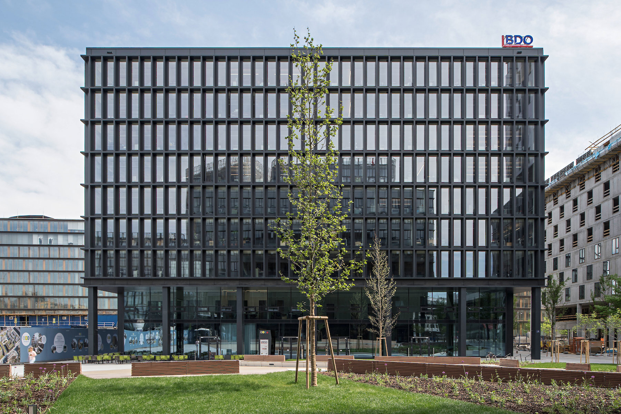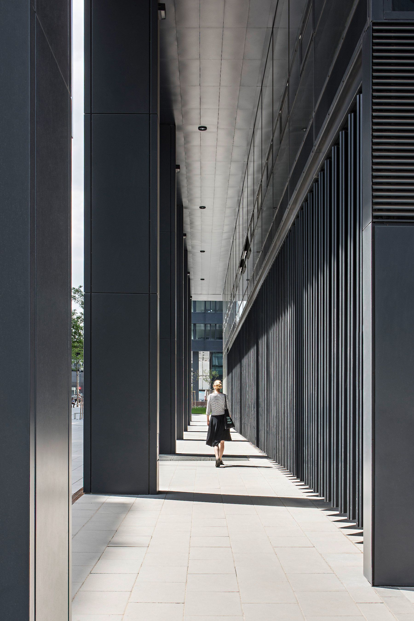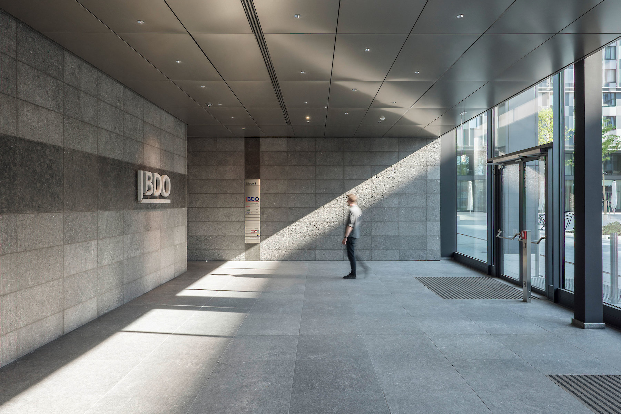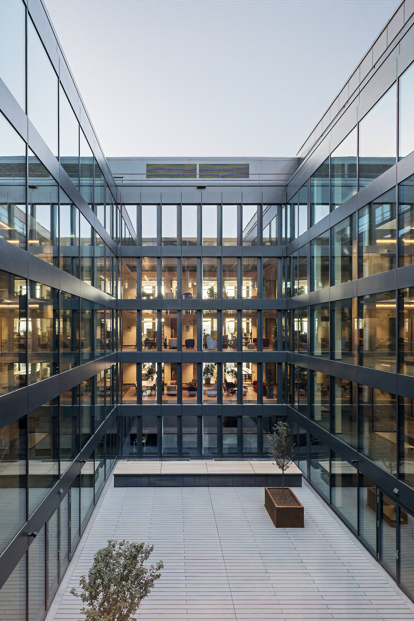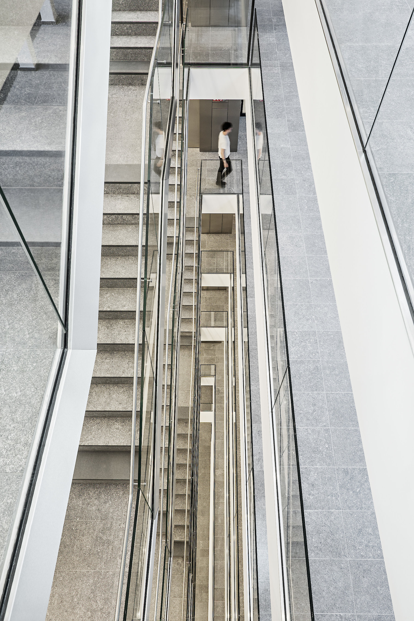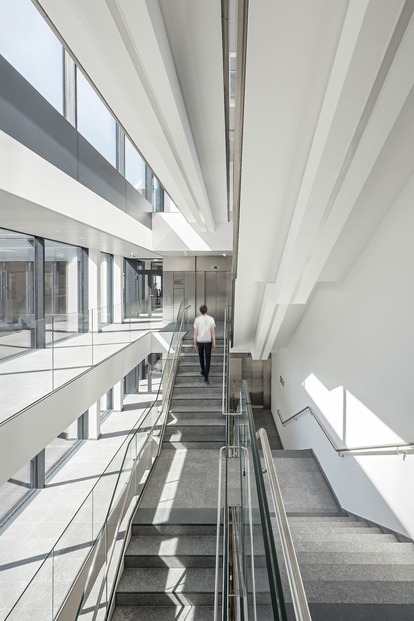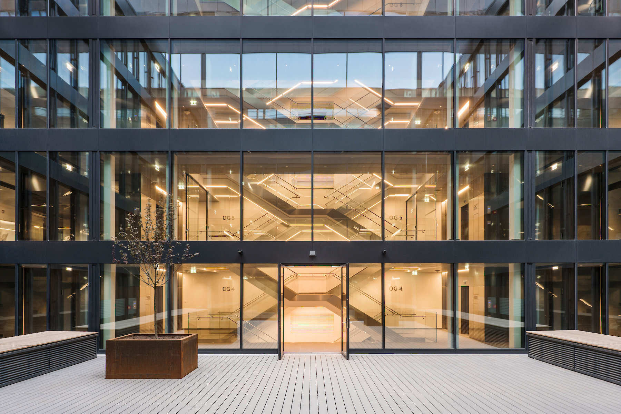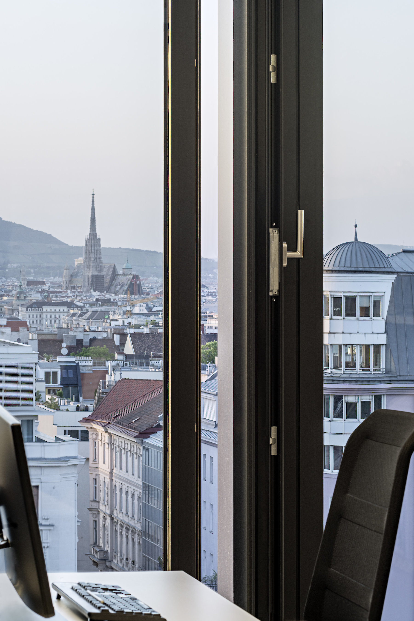Administrative building
2014–2018
New construction
20,000 sqm
The position and the outline of the building were clearly defined in the zoning plan for the new urban district known as Quartier Belvedere. The use of arcades in the vertical development of the building envelope allowed an important aspect of the zoning to be incorporated. In the arcaded area public functions are envisaged for the ground floor and part of the first floor. The functions in this plinth zone range from retail outlets to restaurants to a kindergarten. The storeys above the arcade are used exclusively for office space.
From the start of the project the layout of the building’s functions, which is depicted along the façade, was a clear specification from Strauss & Partner, who were responsible for developing the project. One of the main goals of the planning was to achieve maximum spatial flexibility that would facilitate subdivision into smaller spaces while also allowing larger units to be made. The possibility to connect an internal wall to the facade at every 1.35 metres was a further requirement that had spatial consequences for the architecture of the building.
The entrance areas that face towards the street and onto the square form a tangential clasp around the service shafts and the vertical circulation. The services cores are positioned centrally in the building. On the one hand they accommodate the two impressive escape staircases in the middle, while on the other they also contain the reception zones that lead to the adjoining functional areas.
In this way a spatial ring made up of the services cores, staircases and receptions zones separates the two functional areas from each other: the semi-public communal area in the centre of the building and the flexible, subdivisible office areas in its outer zones.
On the first few upper floors event halls occupy the middle of the building, on the floors above their outline is continued the form of an internal courtyard. This not only creates a strong visual relationship between the circulation area and the office spaces but also provides daylight for both staircases, which further emphasises the spatial quality of the two parts of the building that lie opposite each other. The internal courtyard can be used for events but is also available as a space for leisure or work activities. - The office zones are laid out between the central communal areas and the external facade and offer maximum flexibility in terms of subdividing the space.
The inner face of 60 cm-deep frame elements forms the building envelope that incorporates fixed glazing and a narrow ventilation flap. In front of the glazing plane each element contains a mobile blind that can be individually operated. Thanks to its depth the frame itself also functions as fixed sun protection, which allows only direct sunlight to enter and blocks angled sunlight. To a considerable extent this allows a visual relationship between the work areas and urban space over the course of the day.
In addition to meeting these functional requirements, the external envelope also forms a space along the facade elements which, when viewed from outside at different angles, offers a plasticity with a varying spatial depth.
