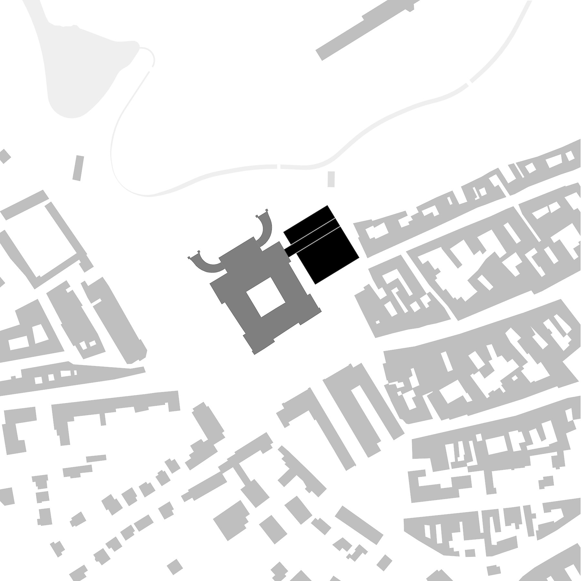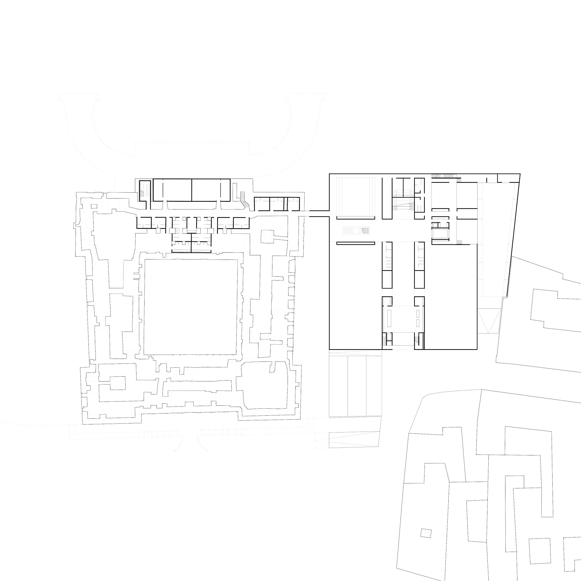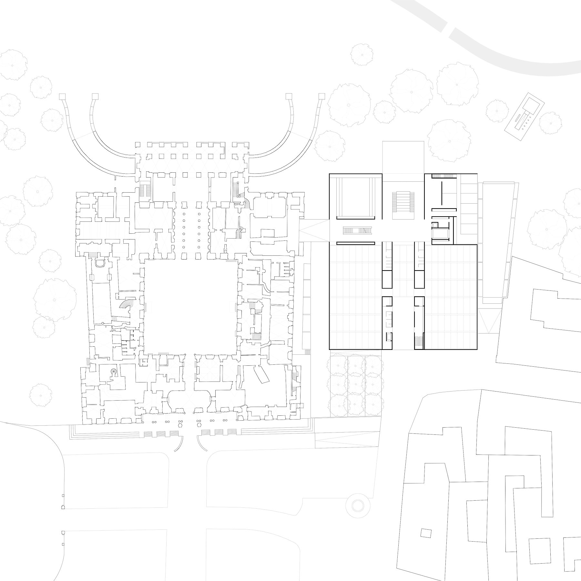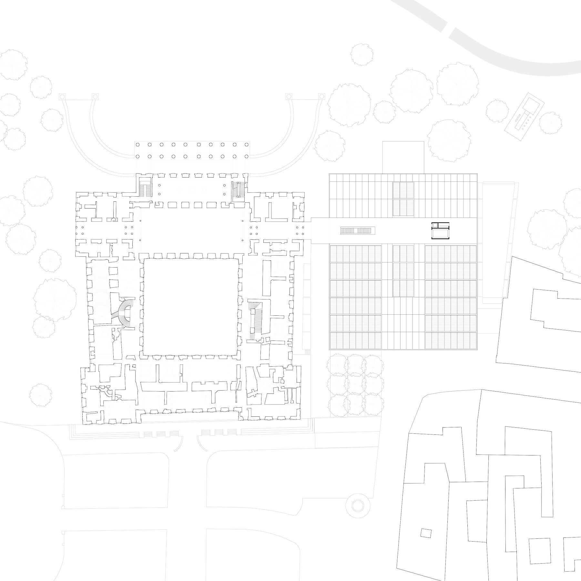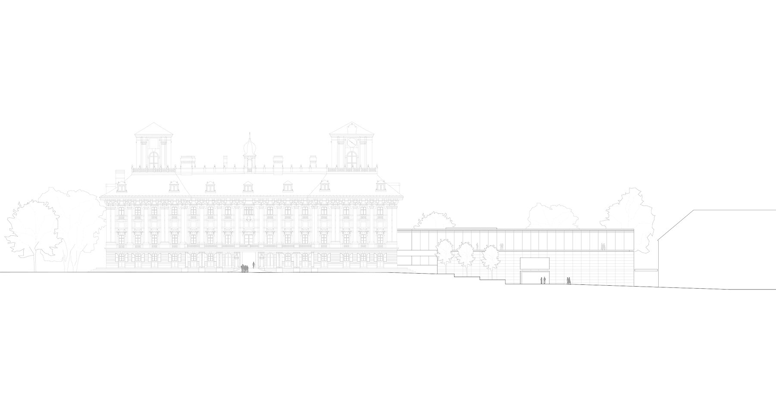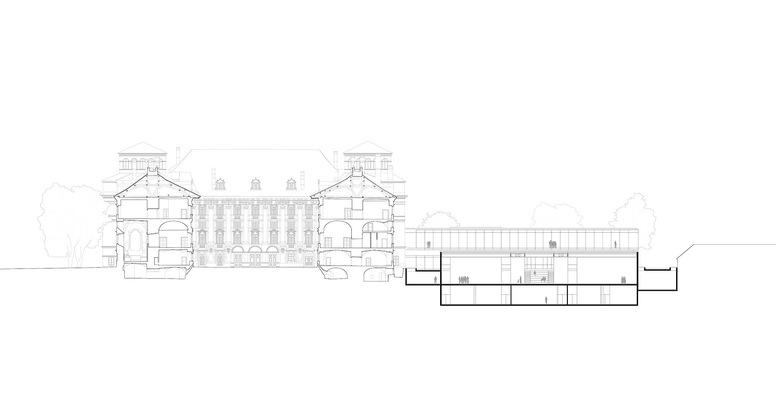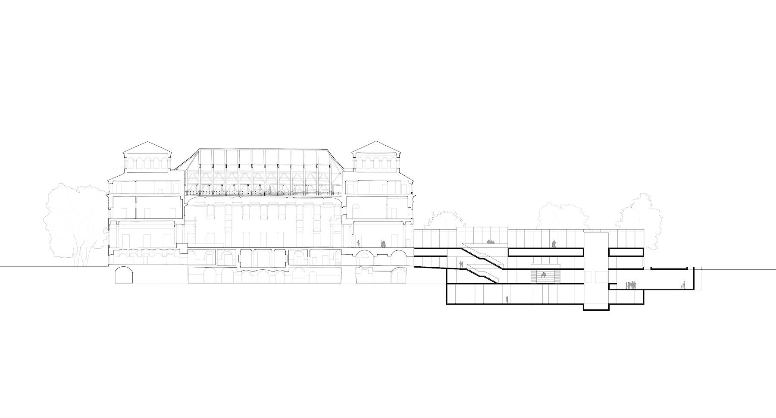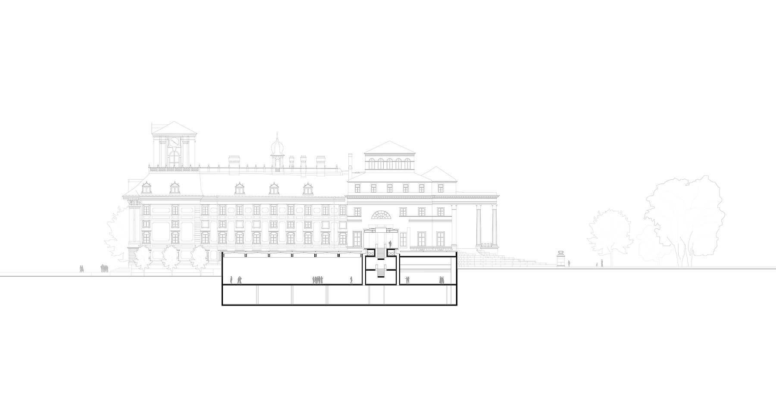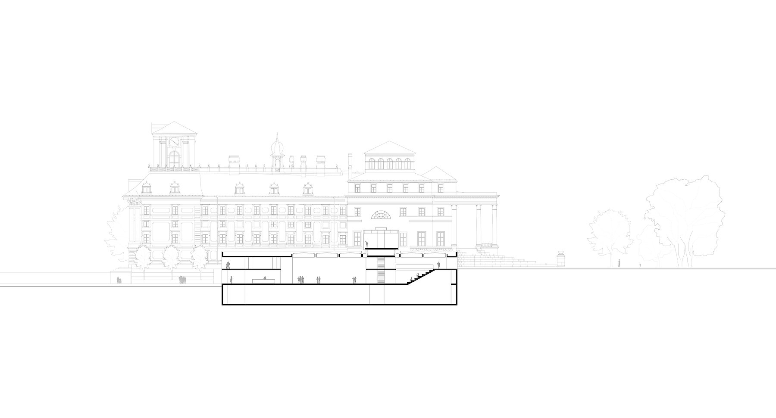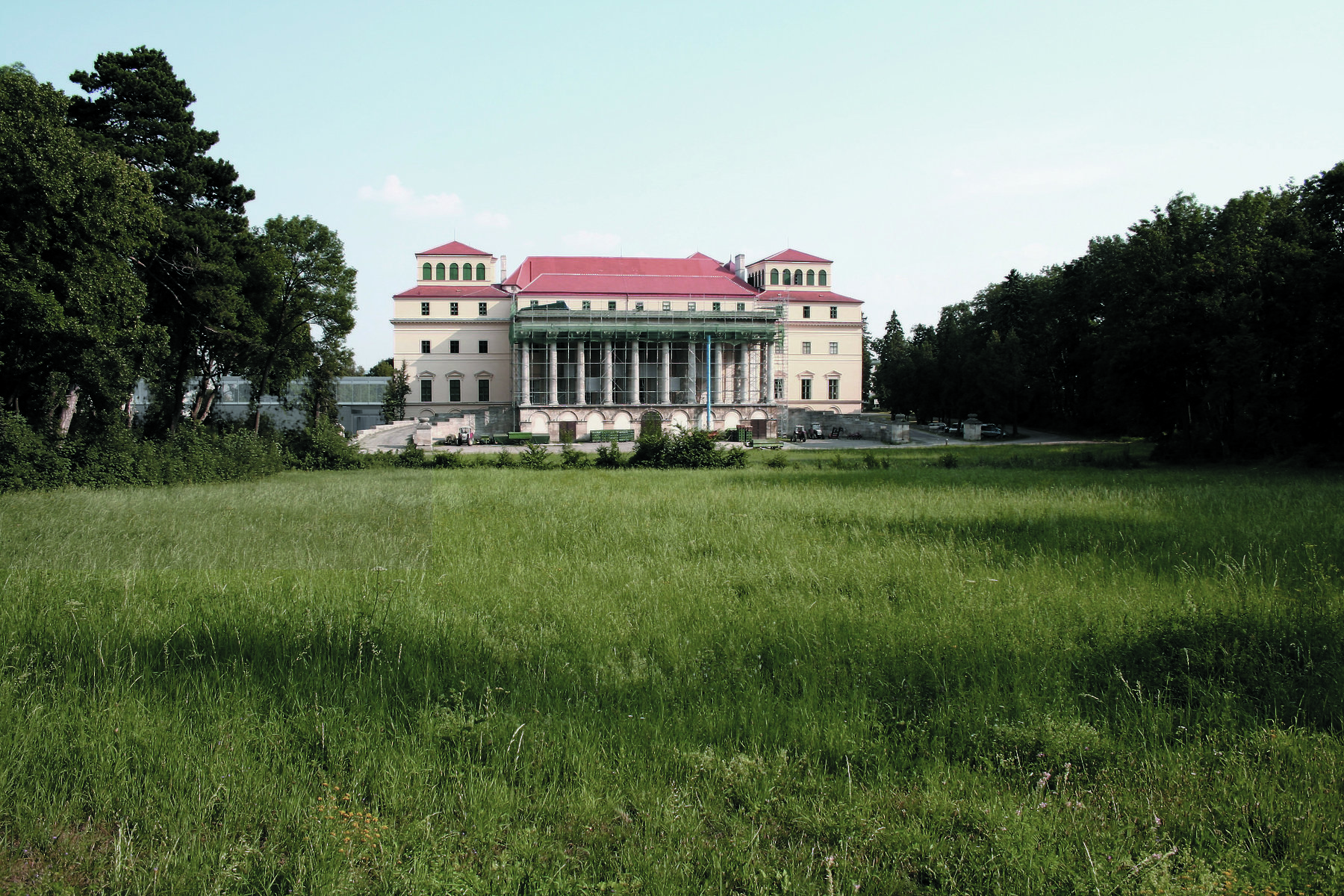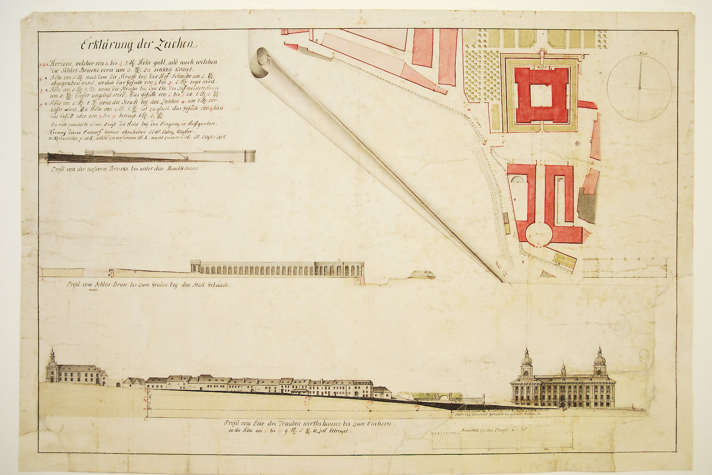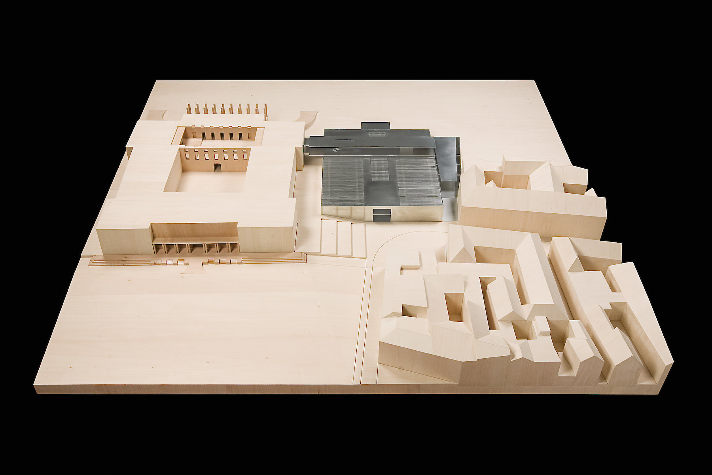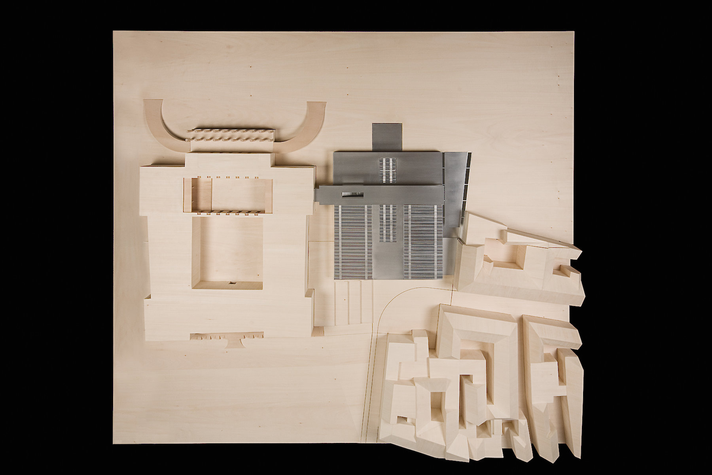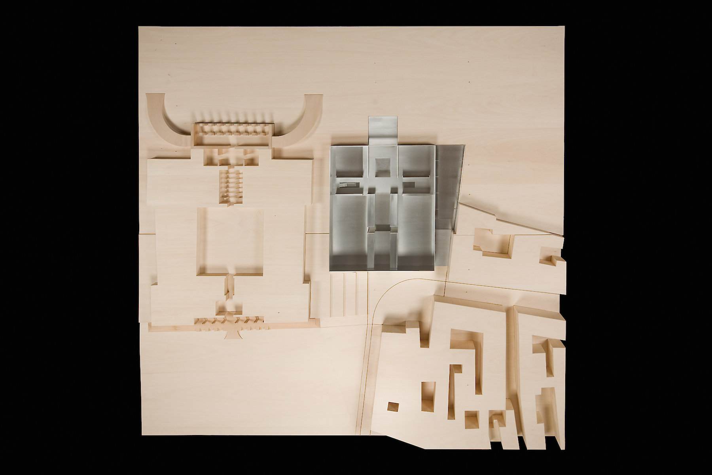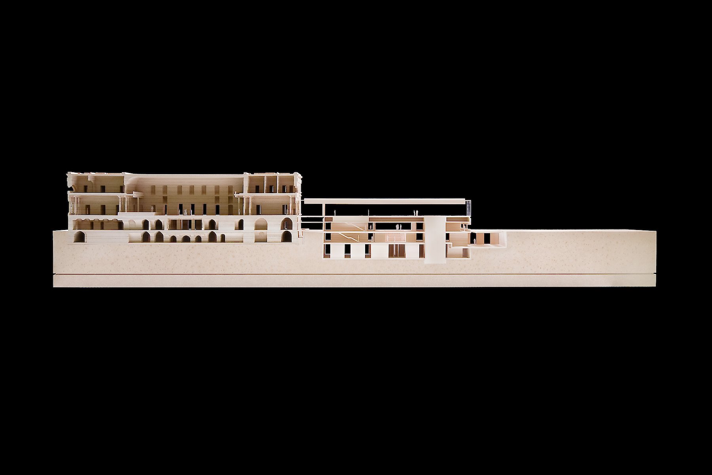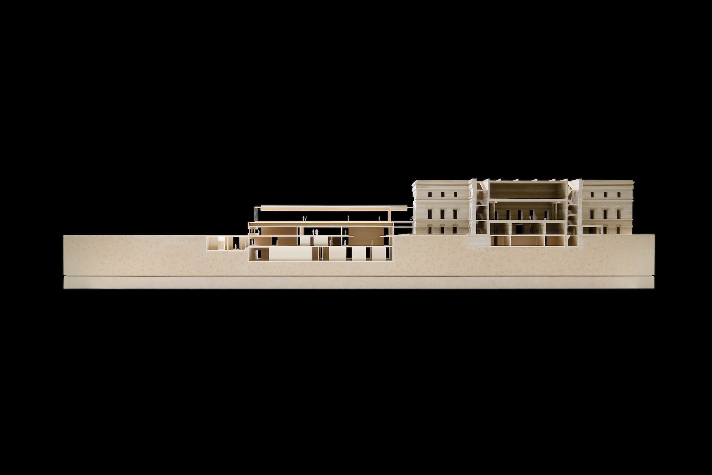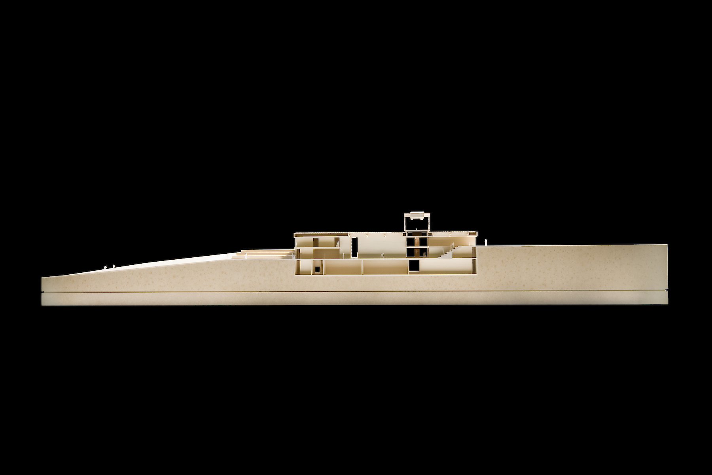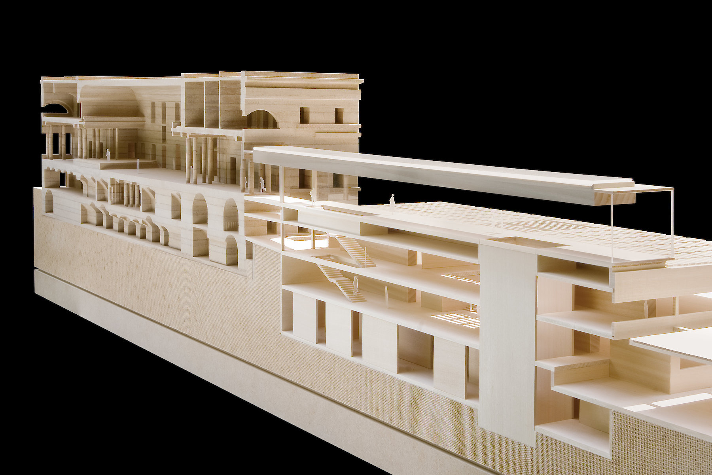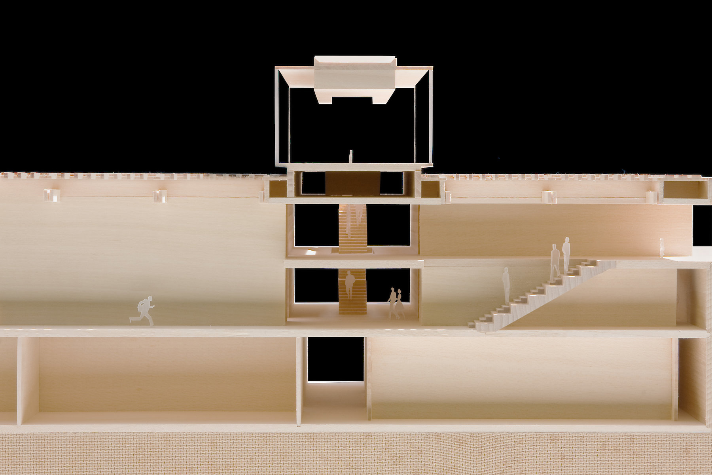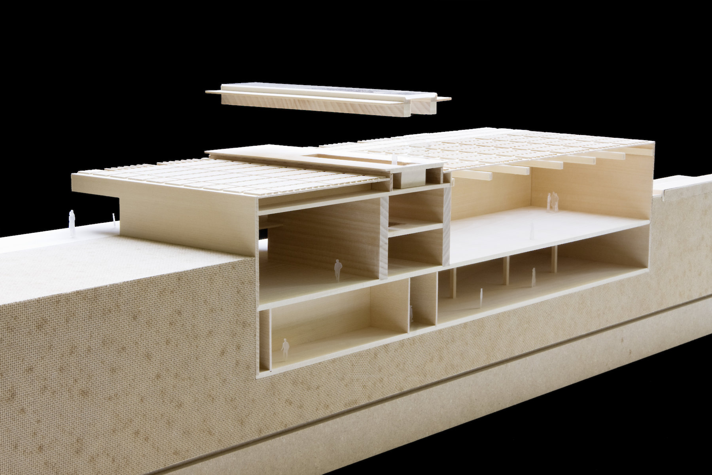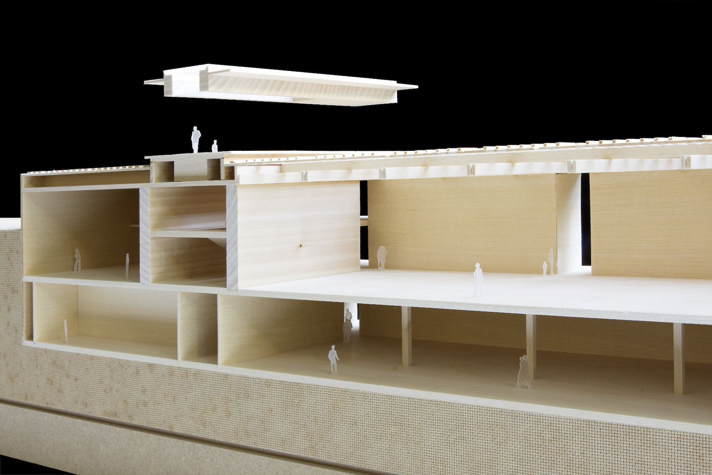Exhibition rooms
2007
Redevelopment + Extension
8,600 sqm
The palace extension complements the existing ensemble rather than providing a contrast. Situated between the palace and the buildings on Joseph-Haydn-Gasse, the new wing fills the gap in the development around the square and brings together the previously disparate elements of the site in a homogeneous whole. The new building has a clear presence on the square and in the surrounding streets. On the side facing the park its façade is aligned with the height of the old palace’s base.
The museum’s central access zone links up the external areas surrounding it. Situated on the ground floor next to a linear arrangement of side rooms, it articulates the exhibition areas in a layout offering visitors a good overview of the museum’s spatial organization.
The access route on the first floor is positioned at an orthogonal angle to its ground-floor counterpart, providing a direct link between the historical structures at the level of the palace courtyard and an intermediate floor in the new building. From this mezzanine, visitors can see into the exhibition rooms. It also allows direct access to the park and to the lobbies of the Haydn Concert Hall. The new lobby in front of the Haydn Concert Hall offers generous vistas from the new building’s third floor to the surrounding parkland and cityscape.
