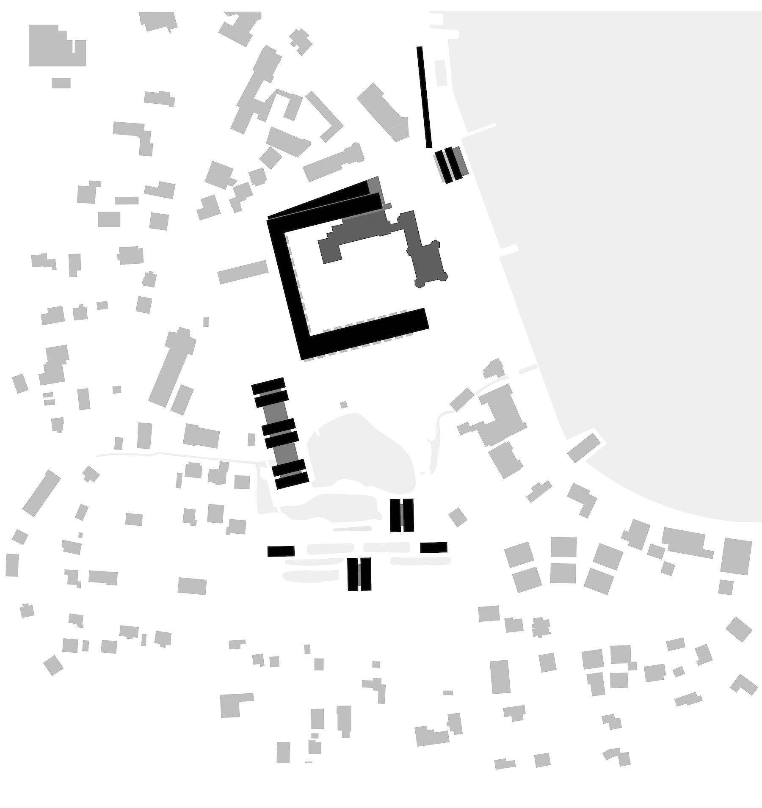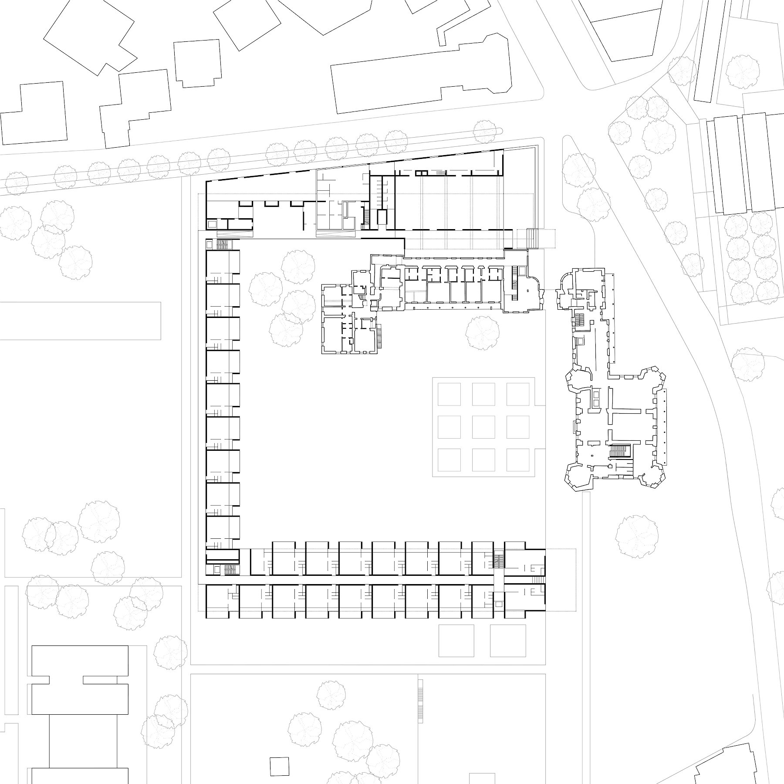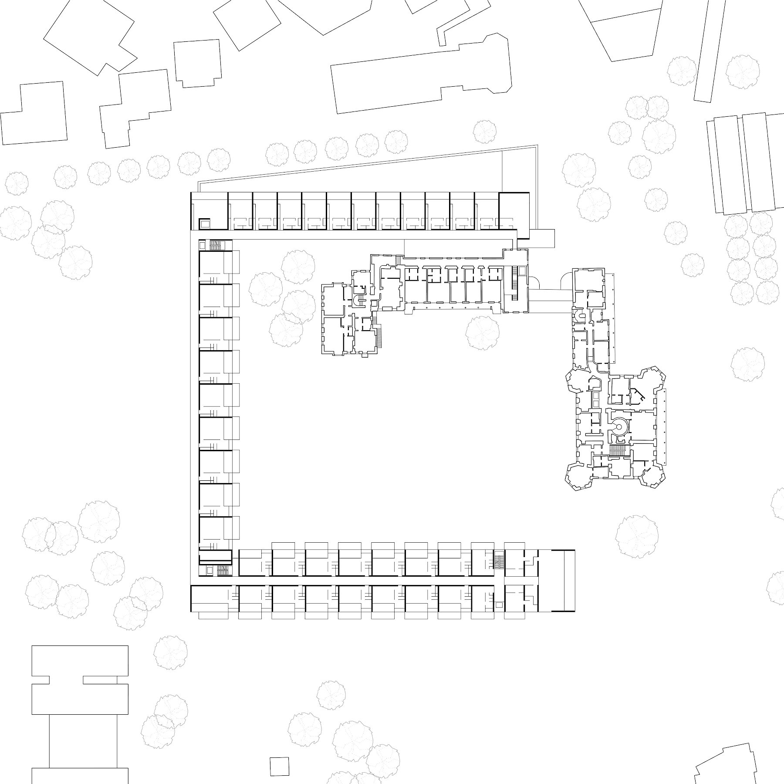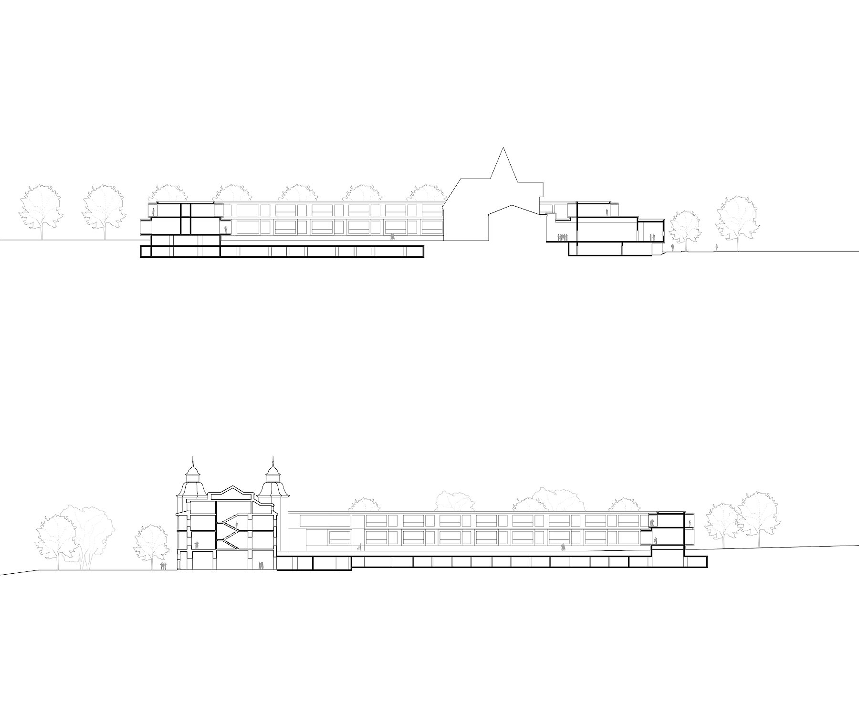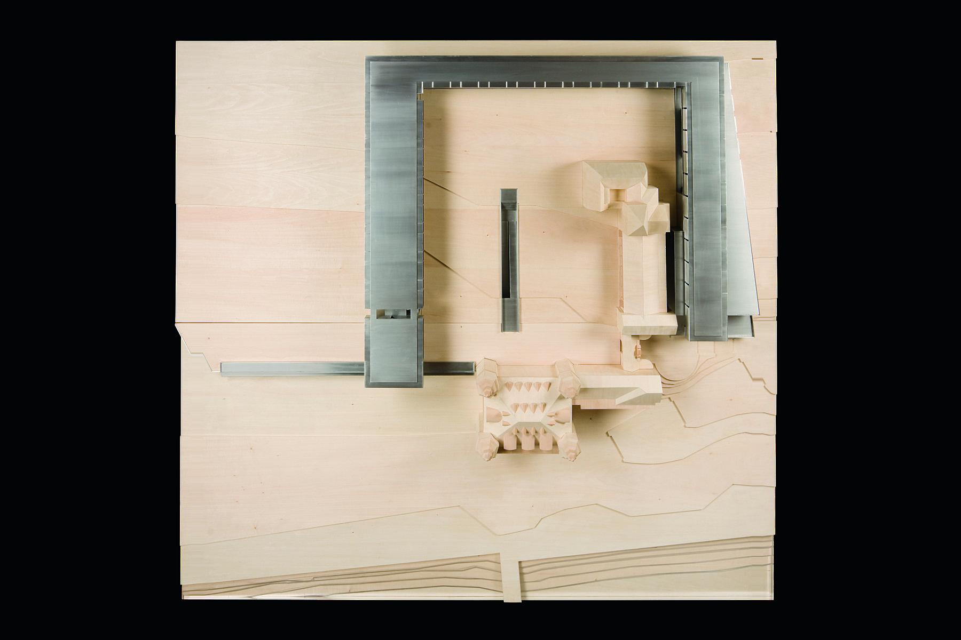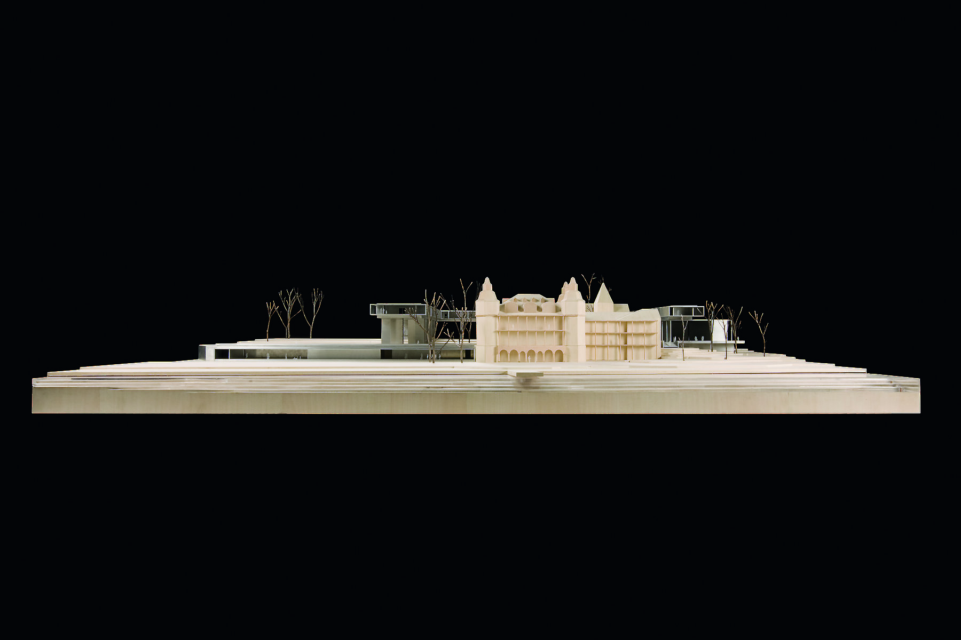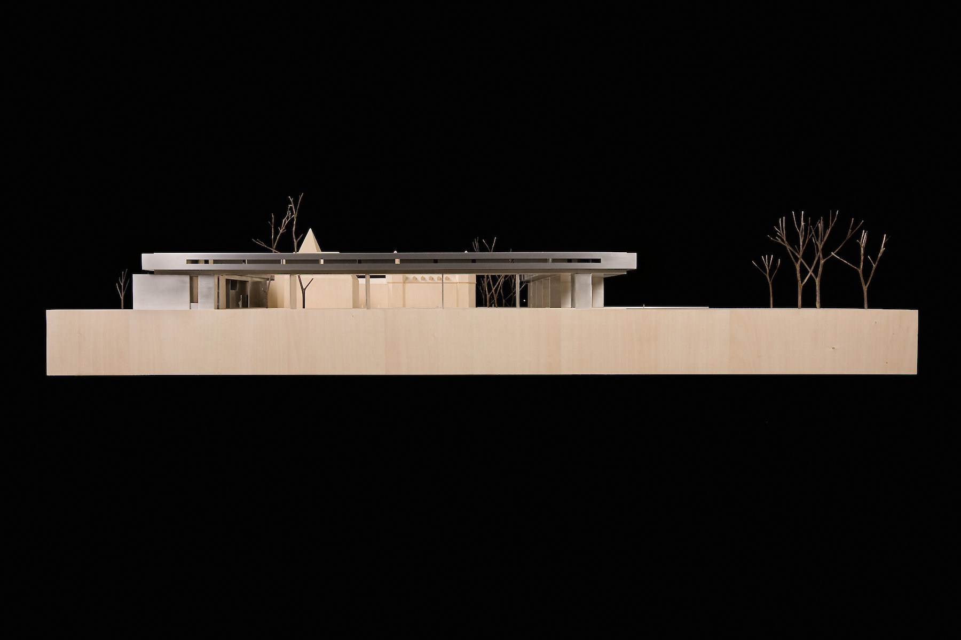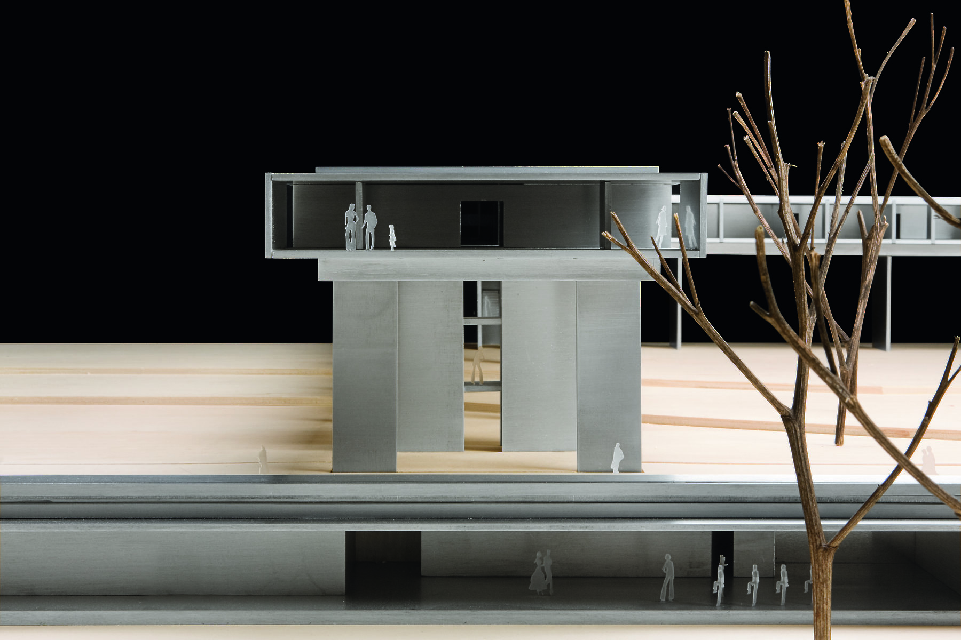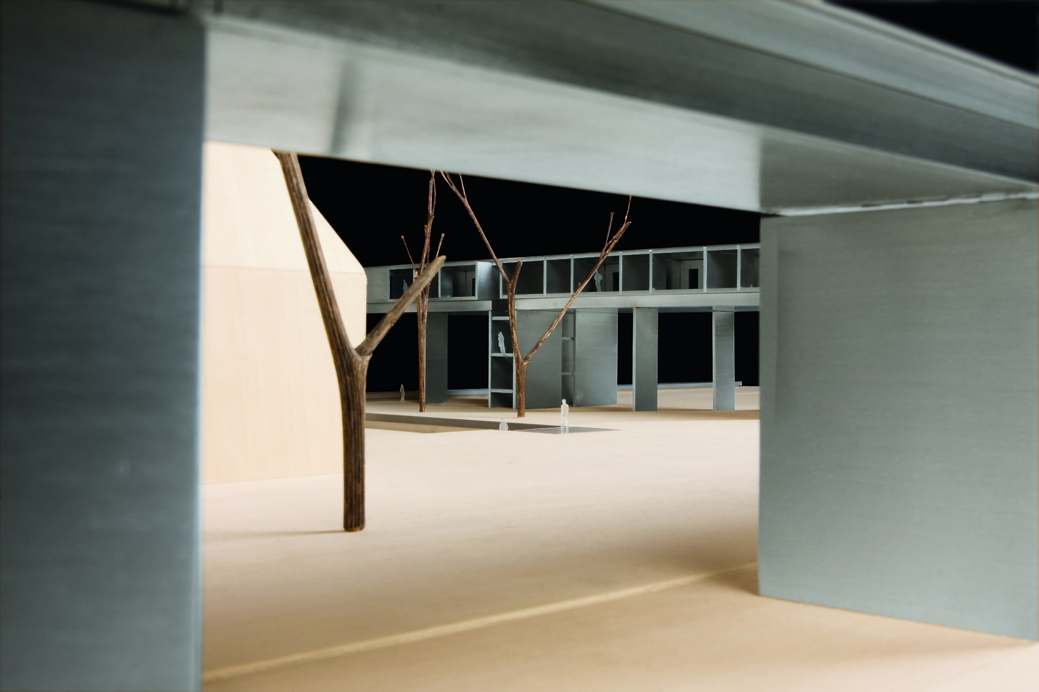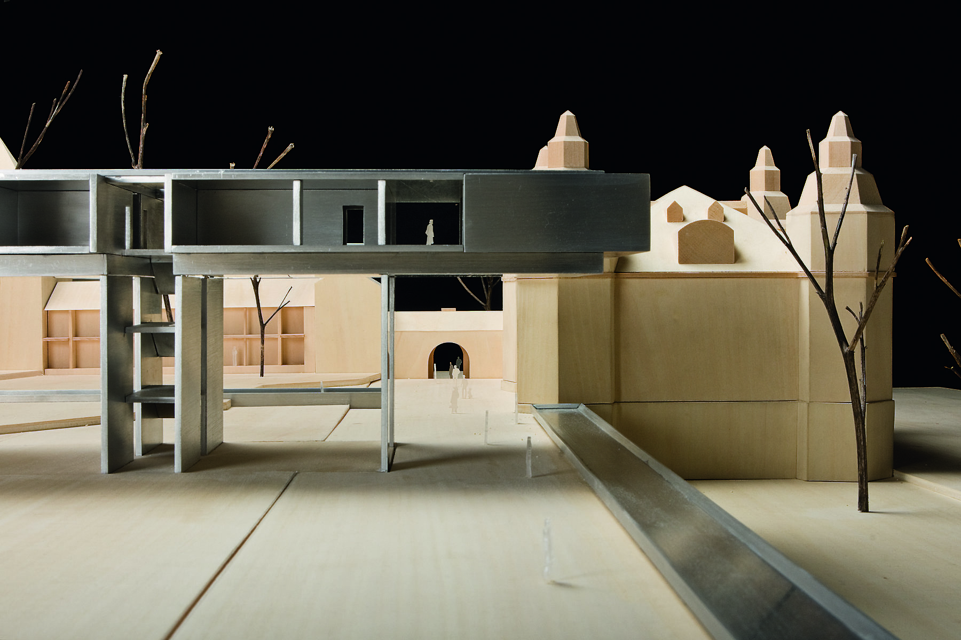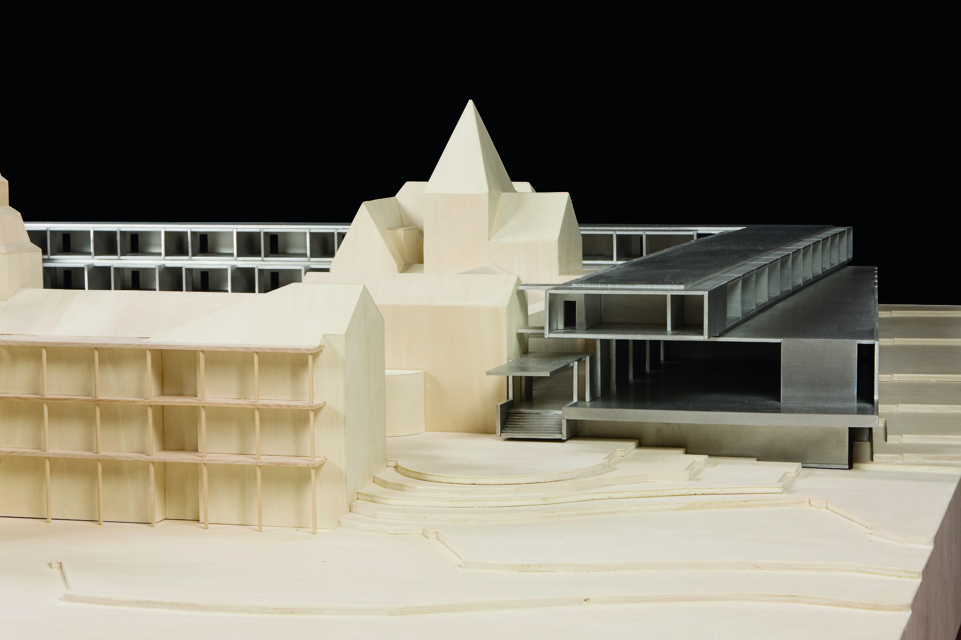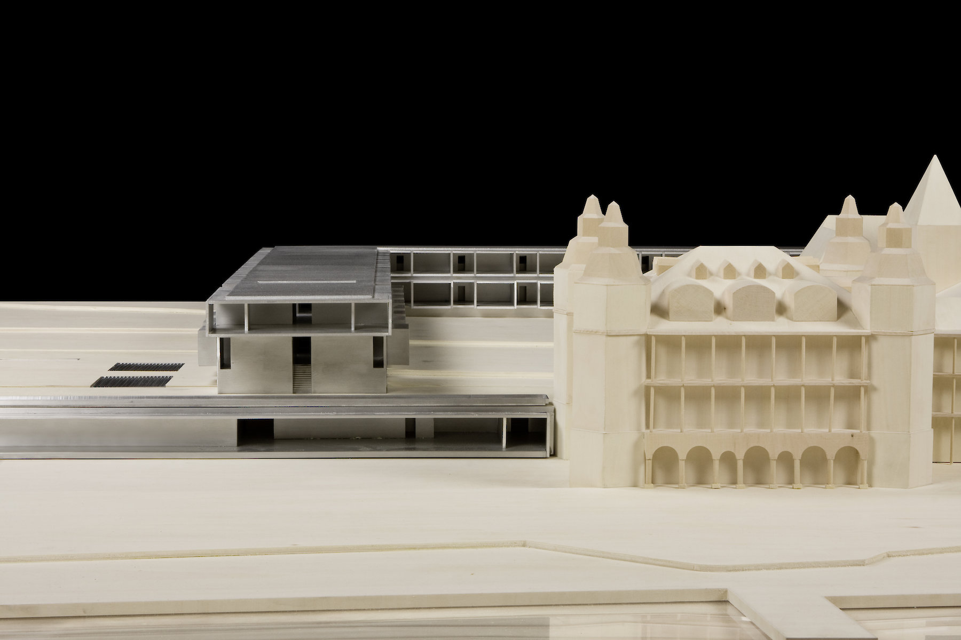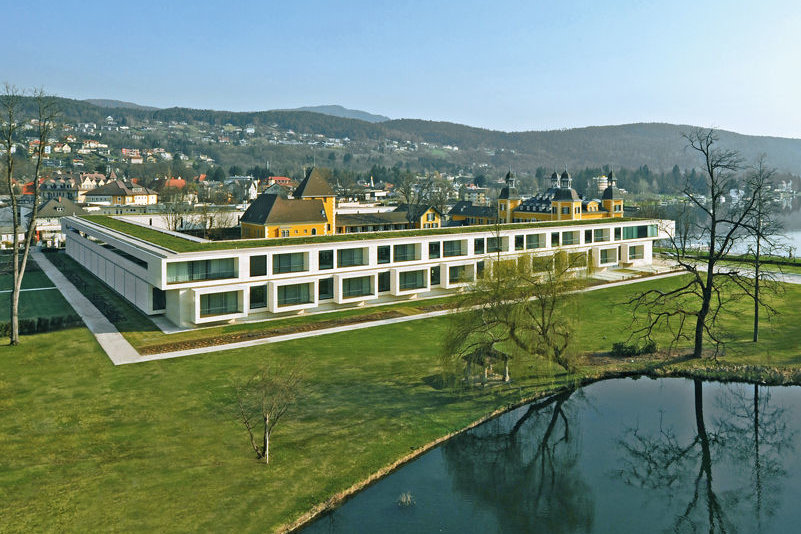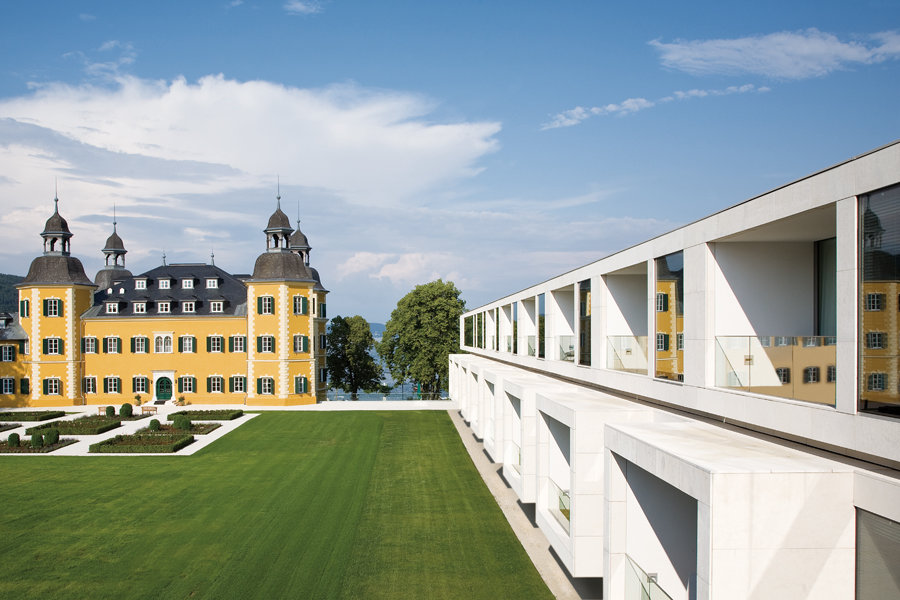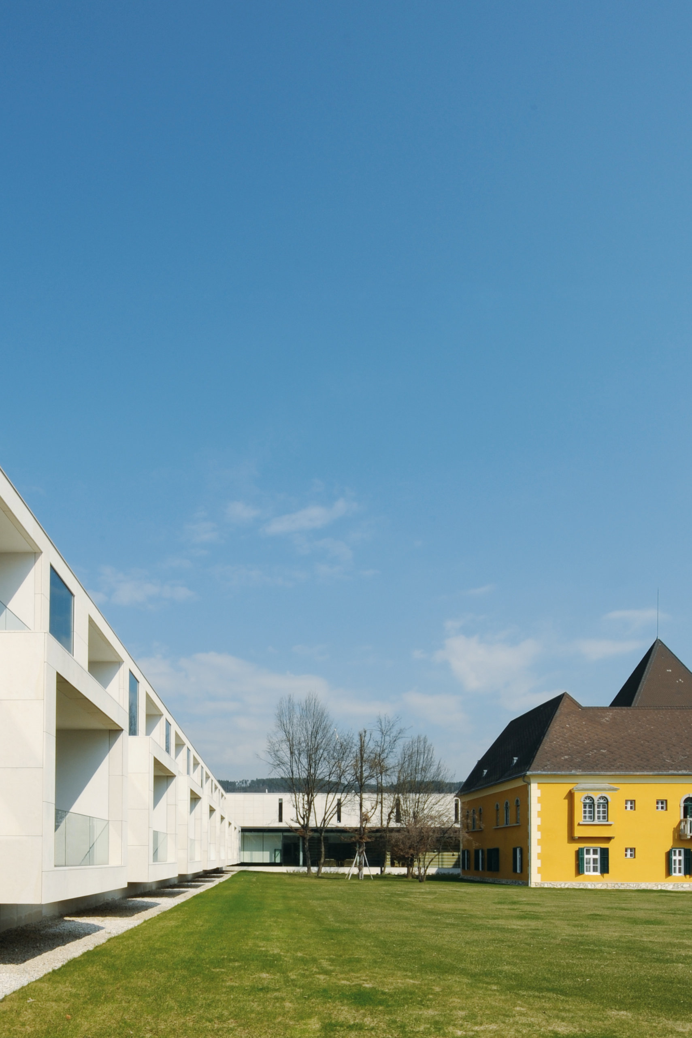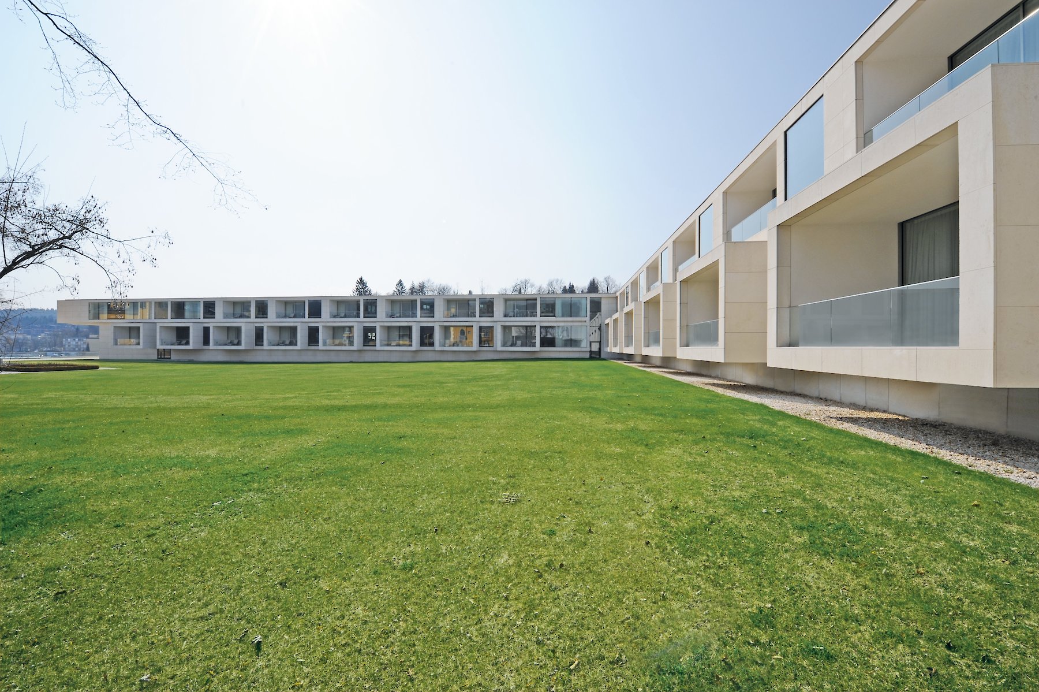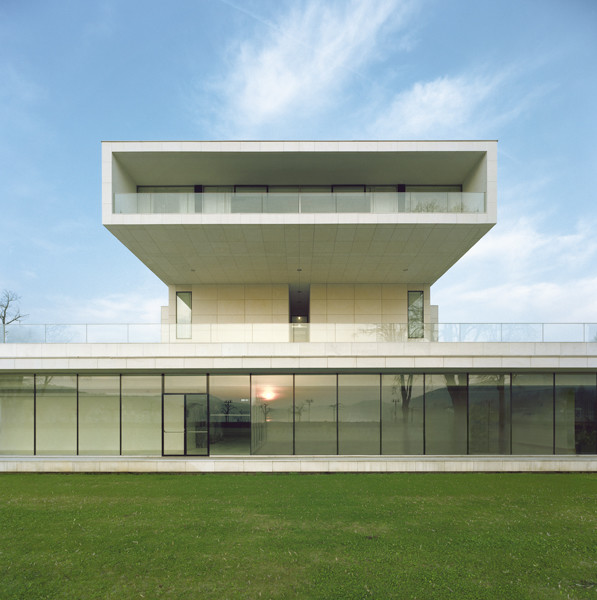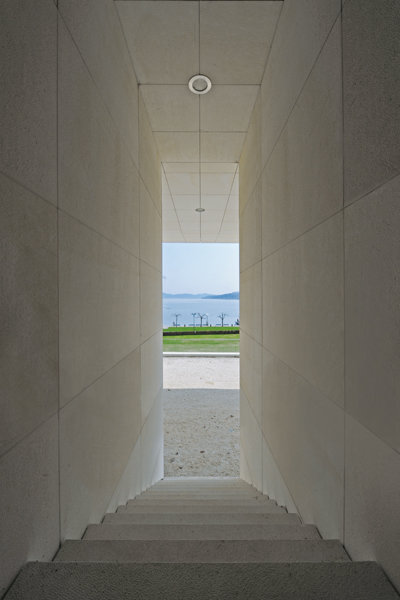Hotel
2004–2007
New construction
39,000 sqm
Part of the brief was to augment the palace’s visible identity. An ensemble of three groups of buildings was therefore created which, while not all directly adjacent, are linked by a common formal idiom.
With its distinctive style and unique position the palace stands out as a solitaire in its surroundings. The extensions dating from the historicist era, in contrast, tend to resemble torsi scattered throughout the complex. This is what gave rise to the idea to enclose the site with a structure that focuses attention on the historical building. A further benefit of this arrangement is that it imbues the now enclosed palace grounds with an air of seclusion and exclusiveness, thus catering to guests who wish to escape the bustling atmosphere of this tourist resort.
Central access to the complex is located in the area joining the hotel extension and the palace. The main staircase of the new building and the chief functional domain of the hotel complex are arranged along a linear thoroughfare. The entrance area thus acquires the character of a promenade, a feature that is repeated on the level above, although here it no longer serves a functional purpose but provides a vantage point for viewing the park and the lake. On the street-side front of the complex the two access zones are clearly separated by the spa area, which also marks the boundary between the hotel grounds and the adjoining public space. Its highly visible façade is entirely glazed, rendering it less imposing from outside and allowing generous views of the lake from within. This clearly defined edge alters the previous topography of the site and creates a new level area within the park.
