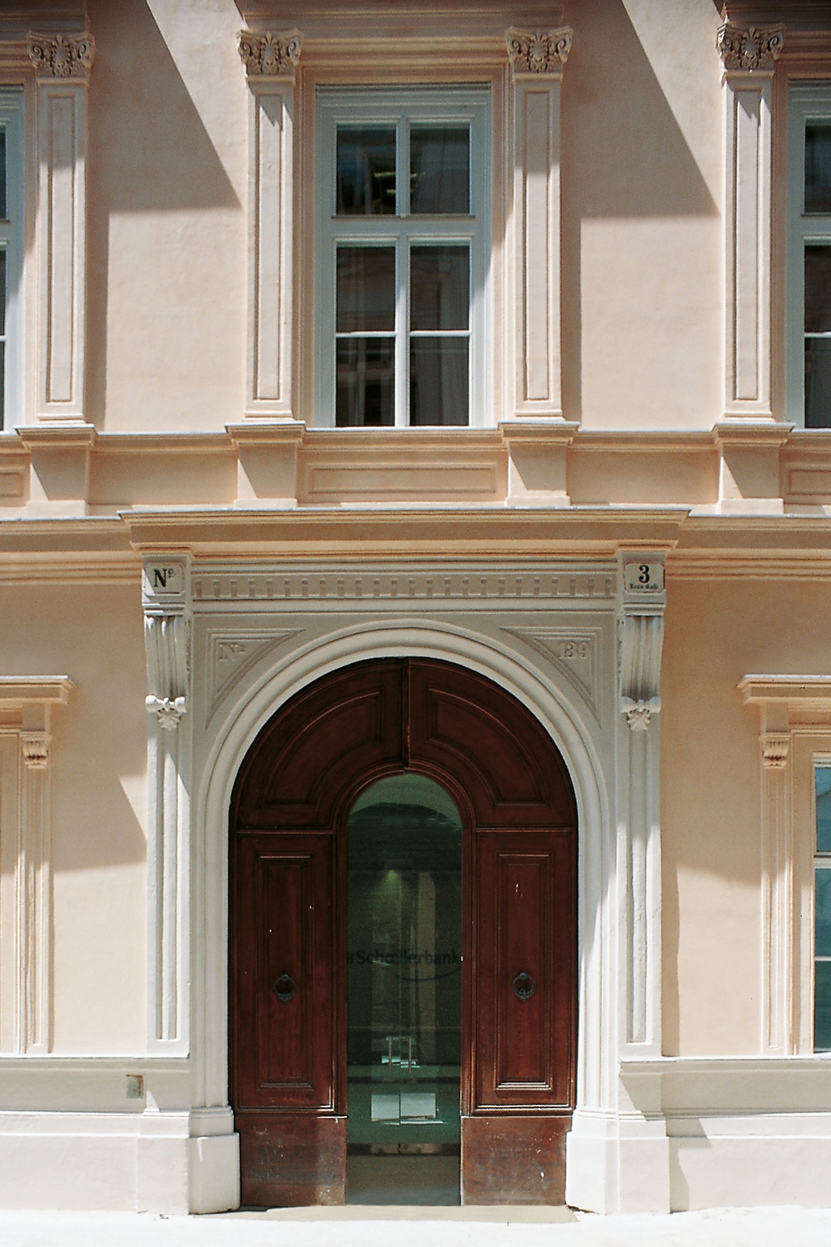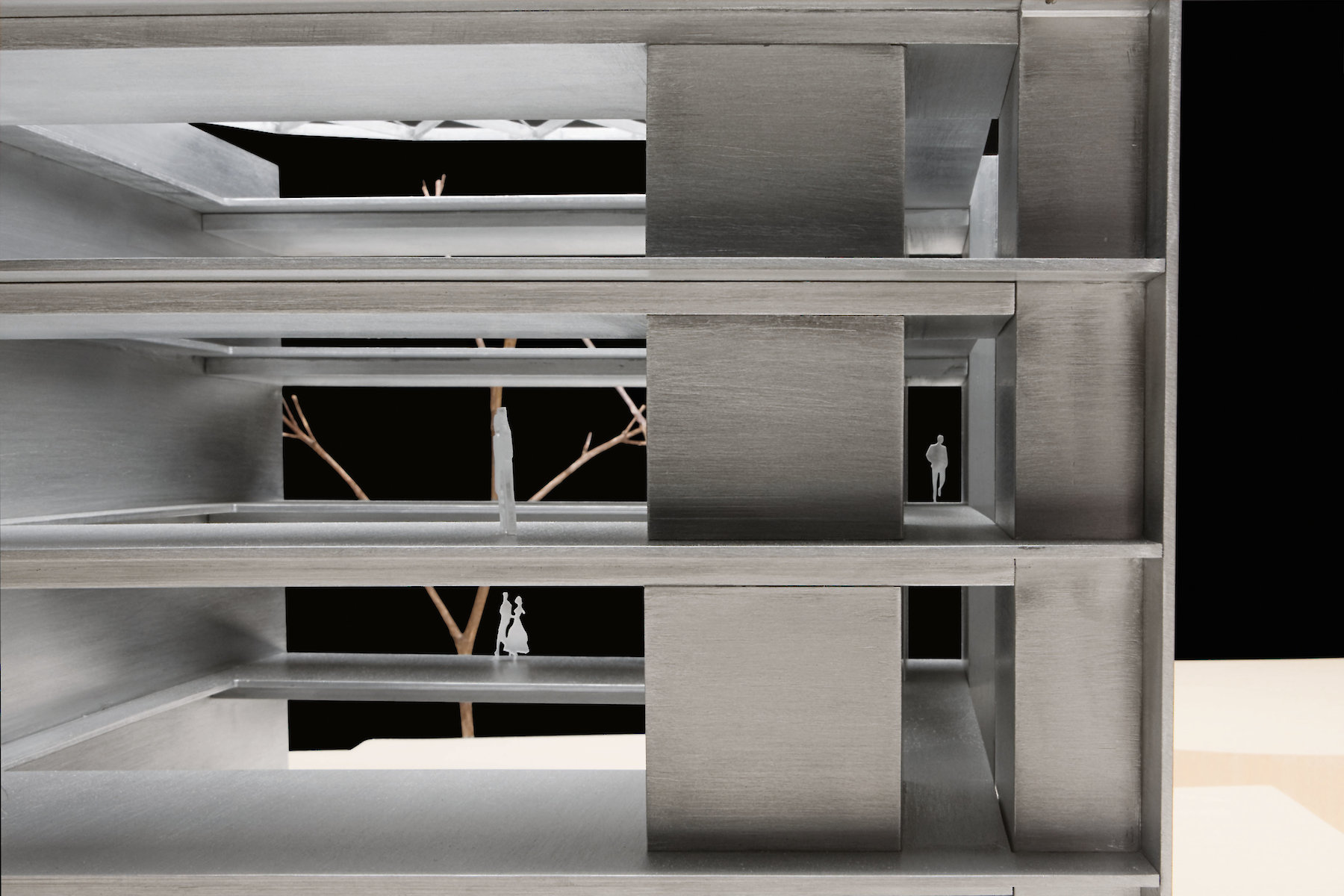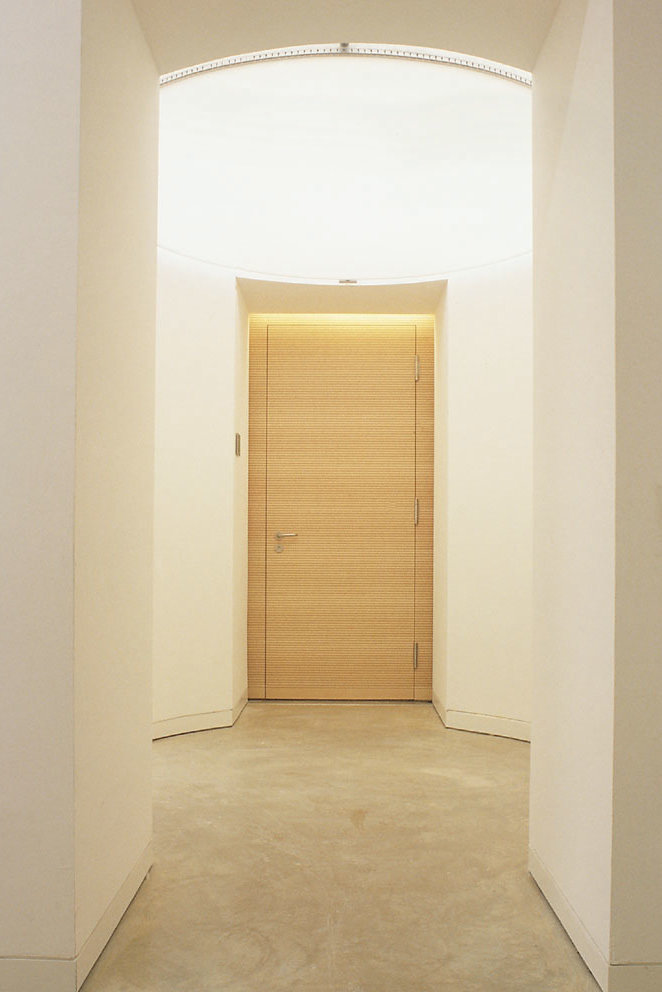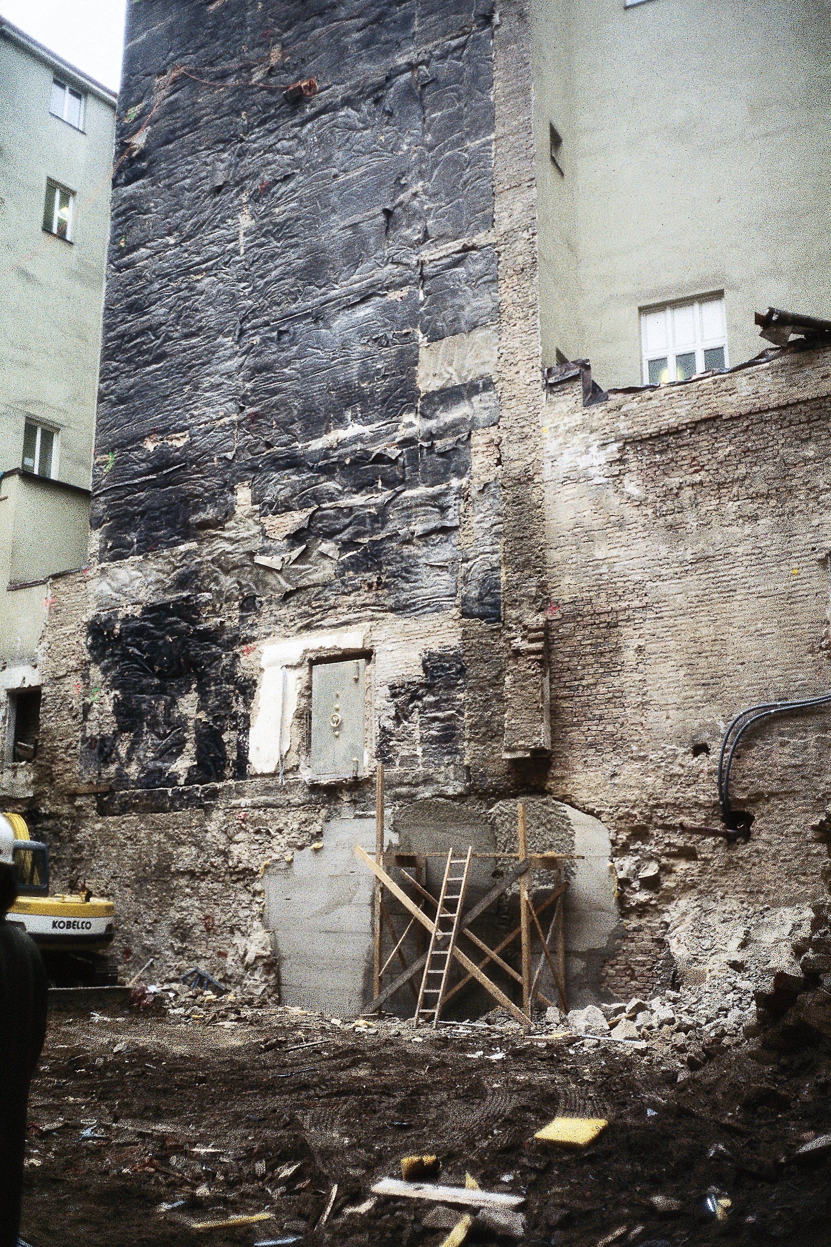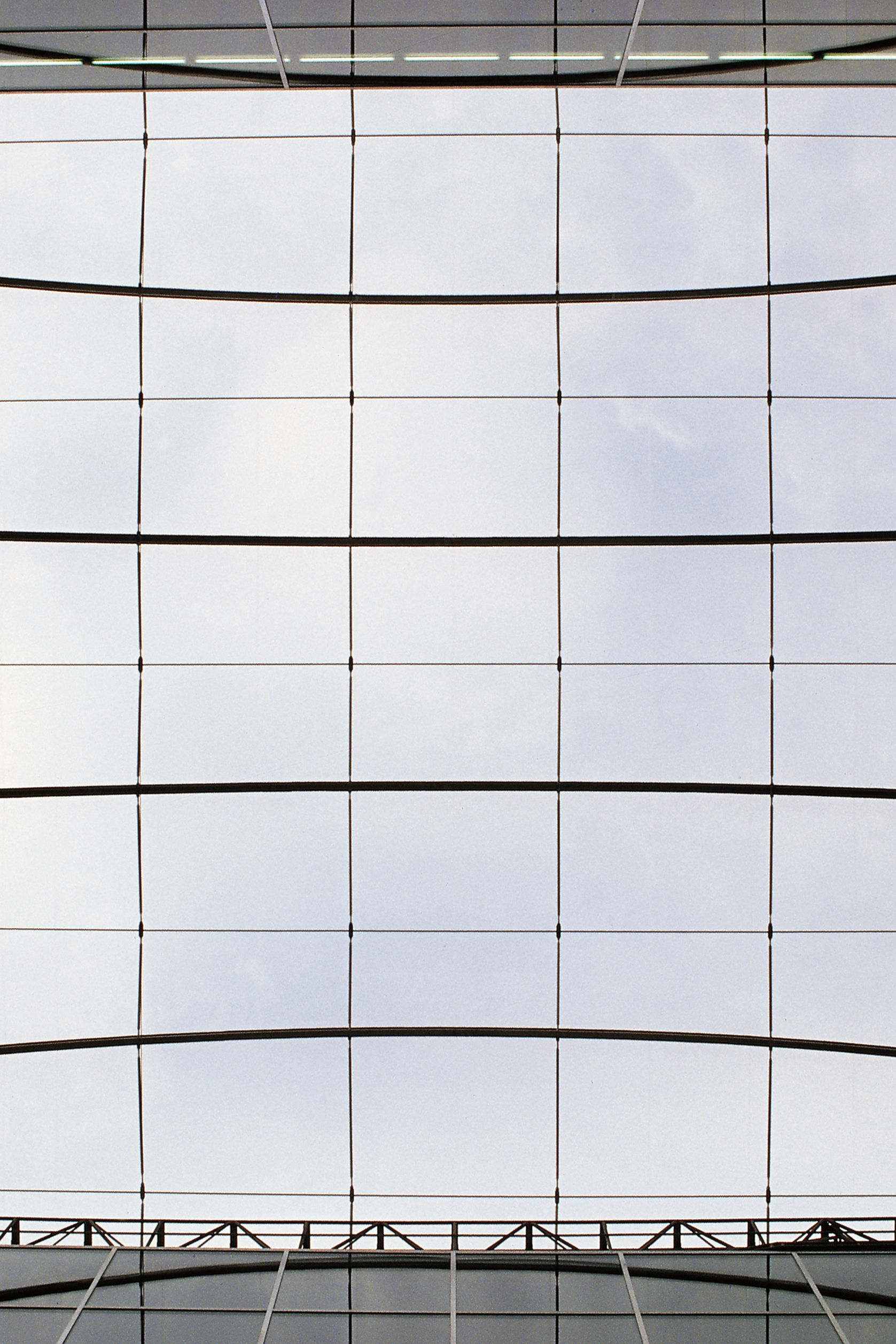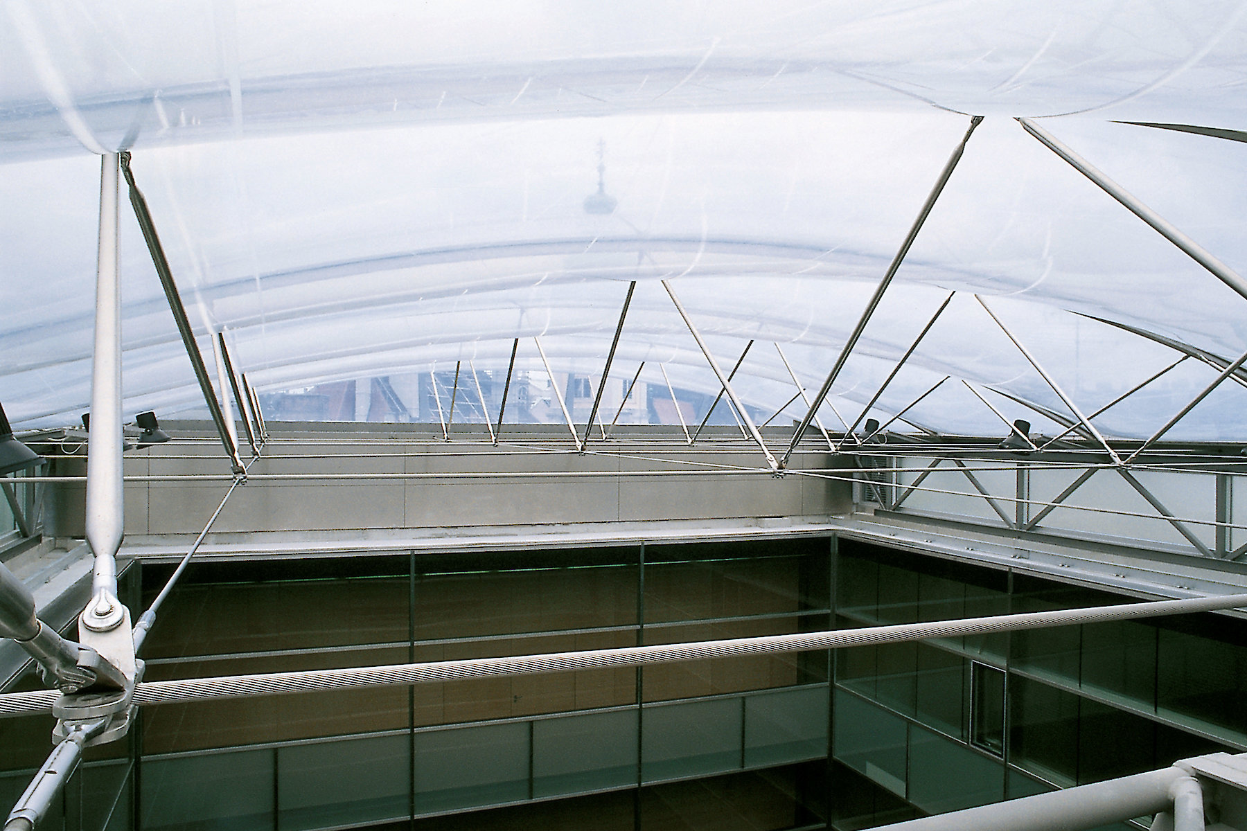Administrative building
1997–2000
Redevelopment + Extension
4,300 sqm
This project successfully reconciles the preservation of historical structures with a new allocation of space. Some sections in the interior of the site were demolished to create the space needed for the new functional requirements. Two new firewalls were constructed along the length of the site. As well as being a supporting wall, one of these also houses part of the building’s ventilation system; the surface of the other serves to diffuse the light.
Two vertical service shafts form a structural unit with the exterior walls. Between them access to the different parts of the building is arranged in linear fashion. The new structural components are braced and connected by composite steel girders. The rooms themselves were kept free of supports in order to meet the client’s wish for flexible use.
The new office areas and the staircase inside the stately original building are illuminated from a glazed internal courtyard layered above a glass-roofed hall. A pneumatic air cushion construction protects the space above the hall from the elements.
The waste air from the offices passes out into this space and is used for heat recovery.







