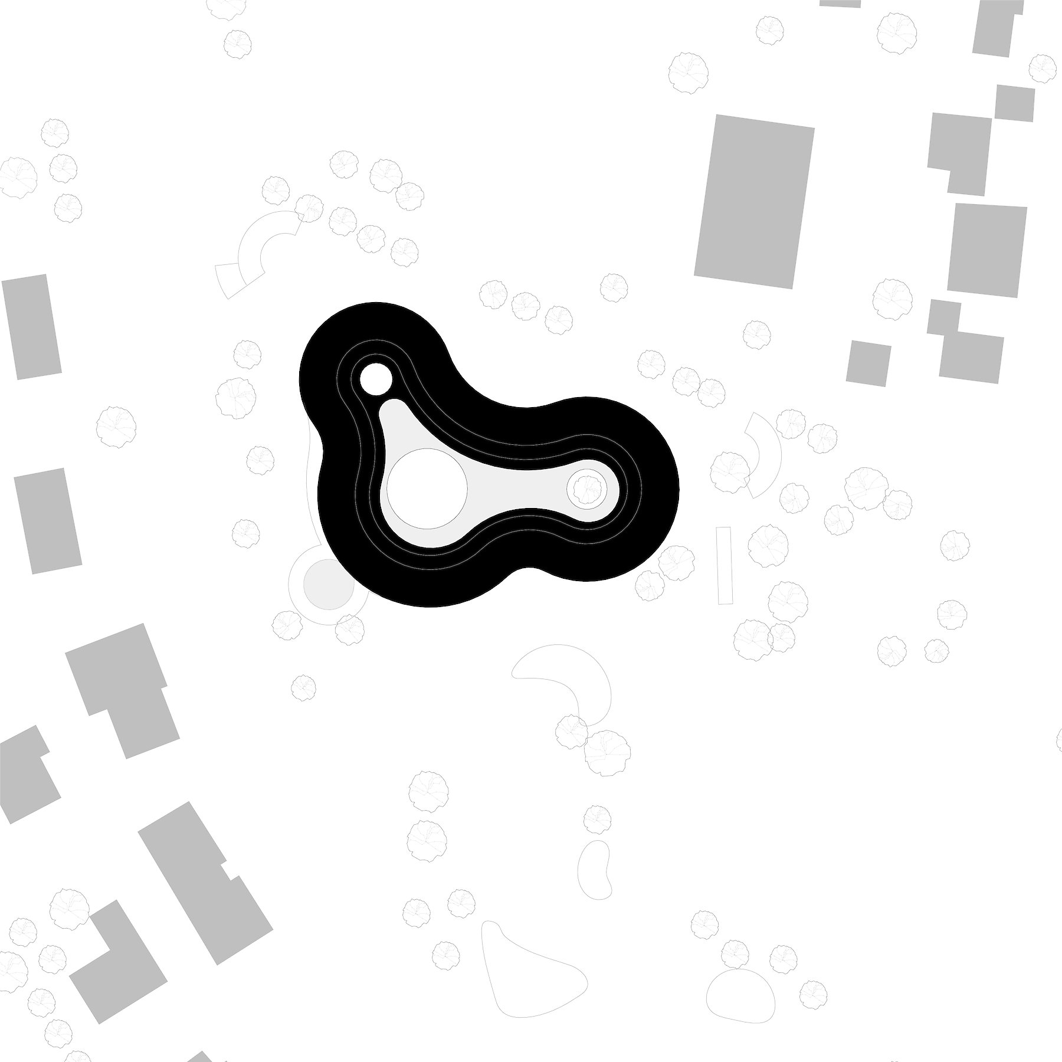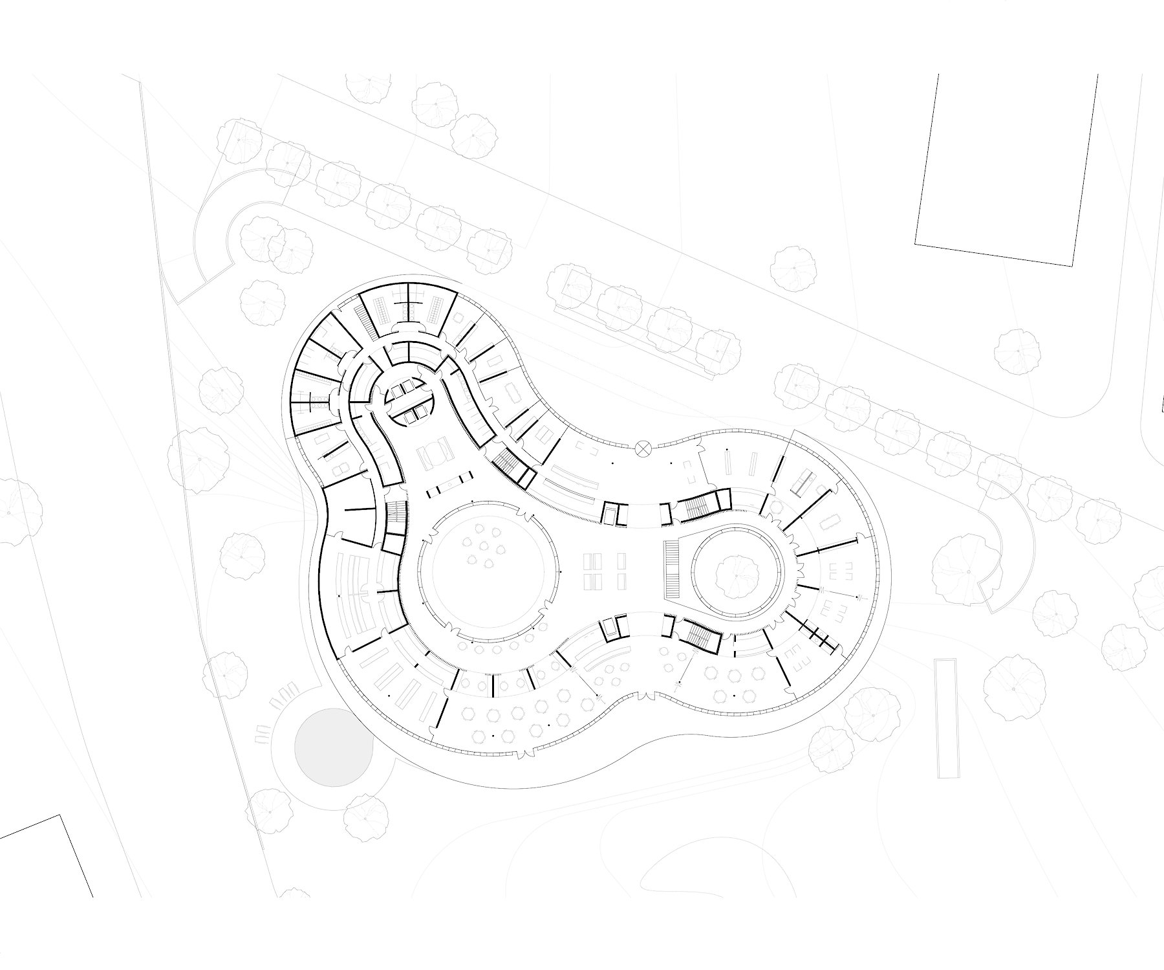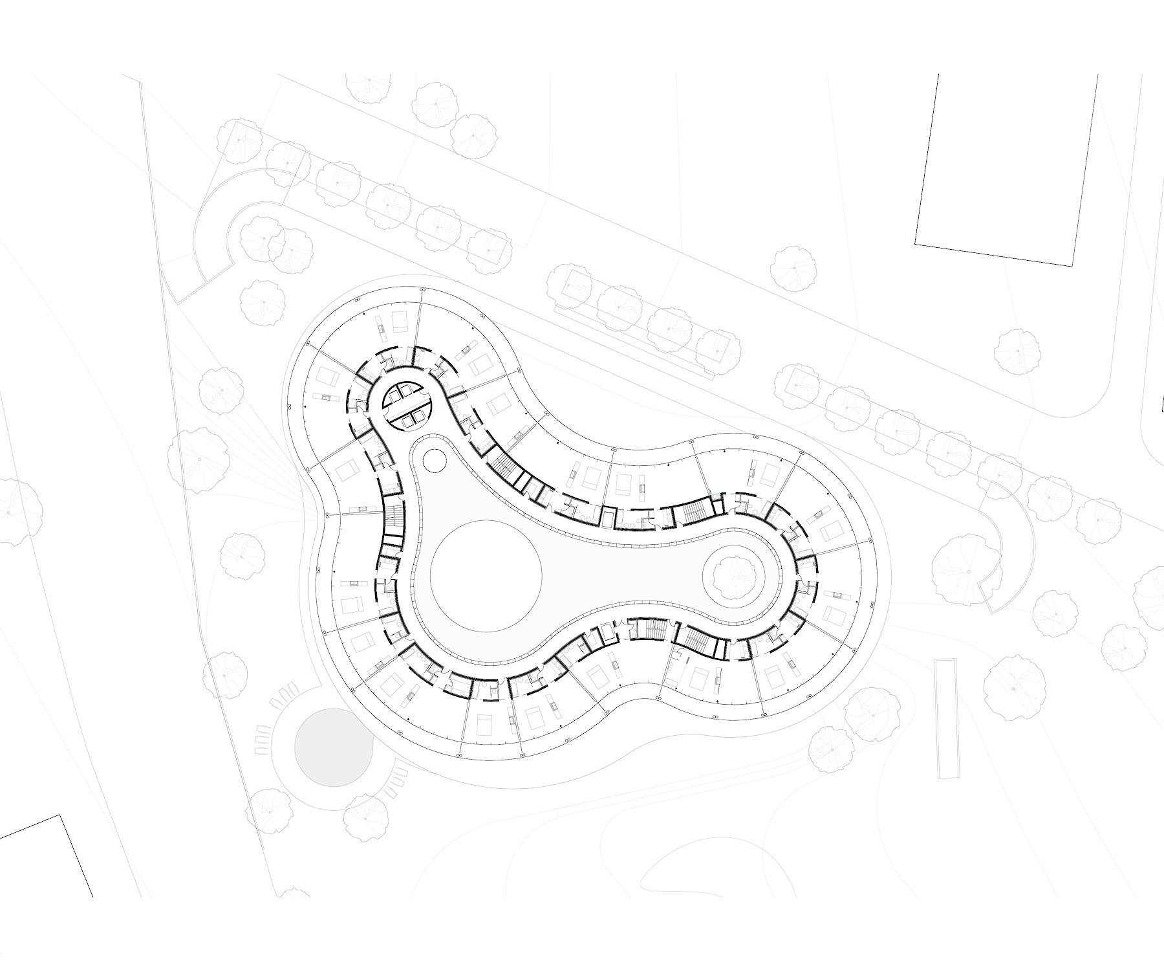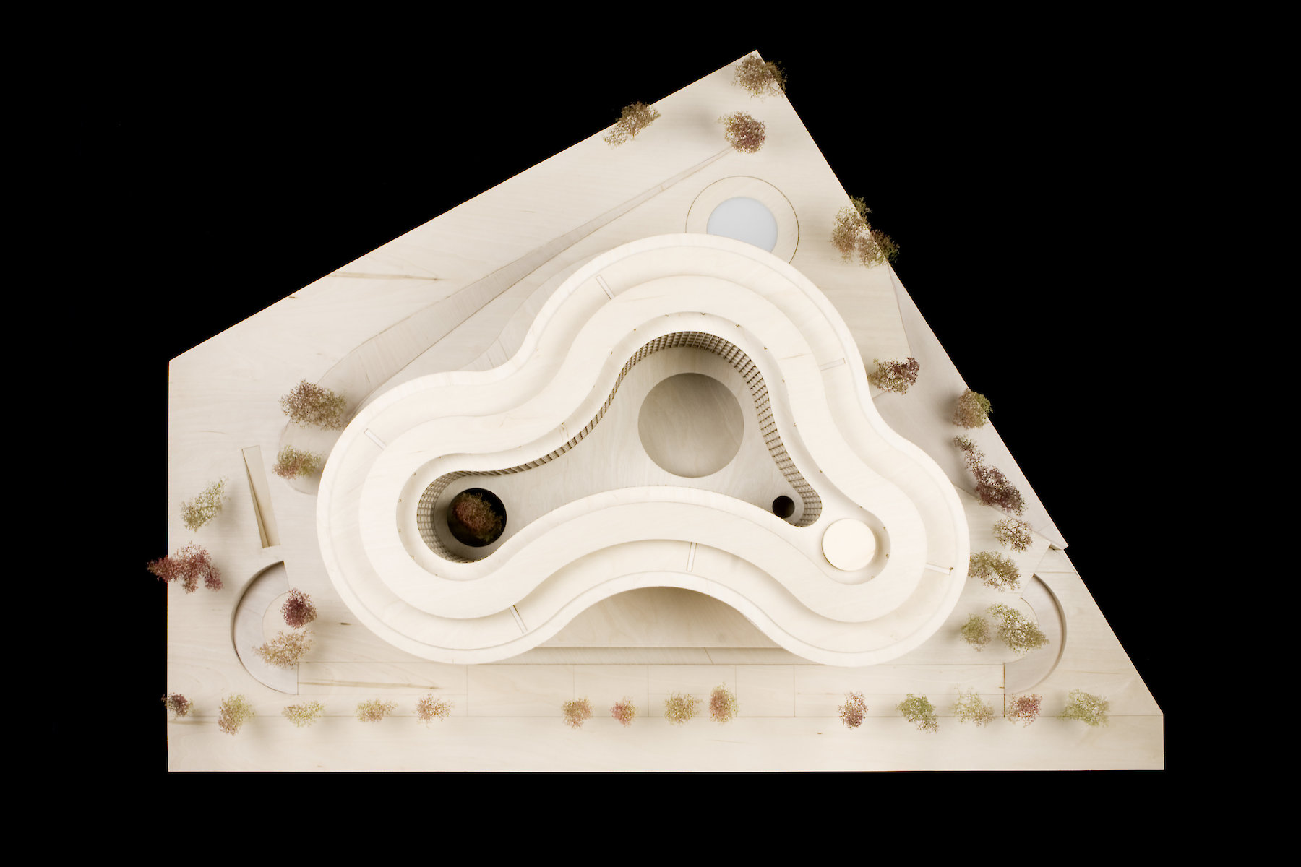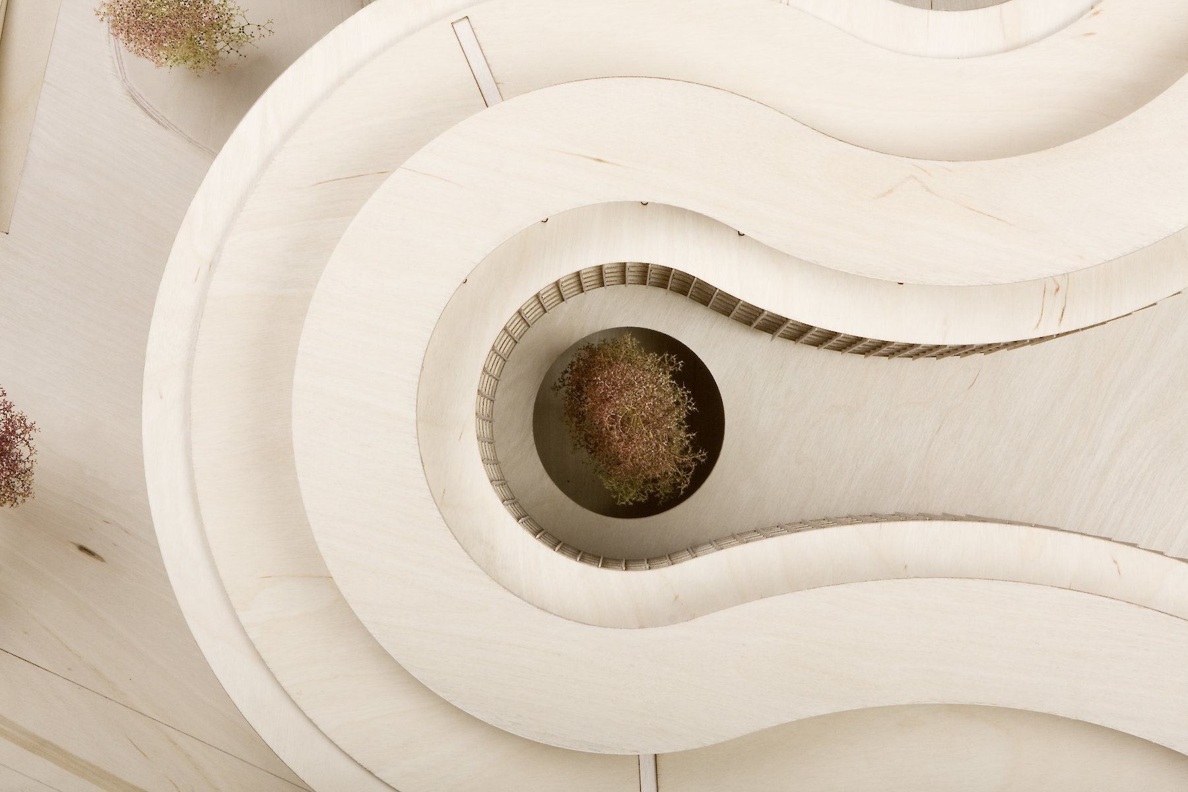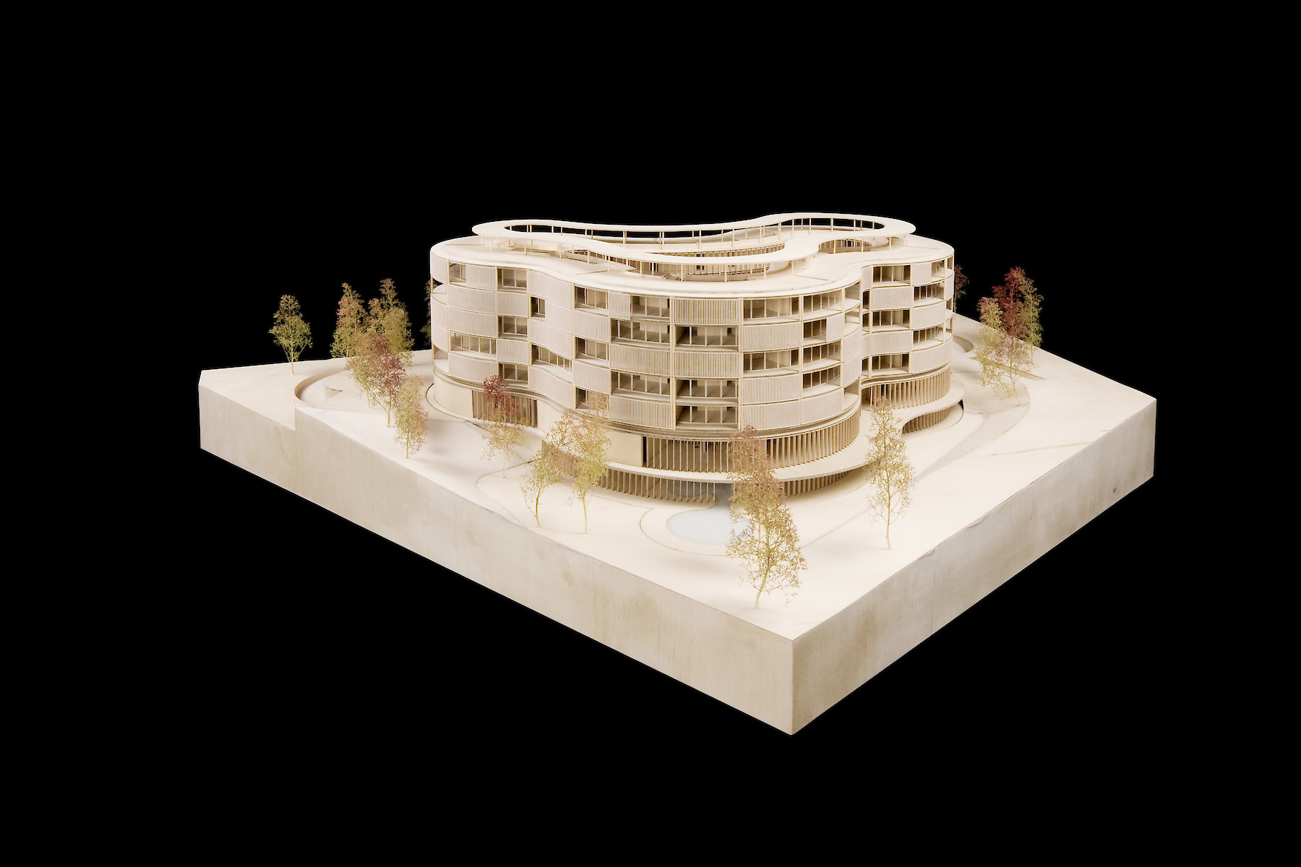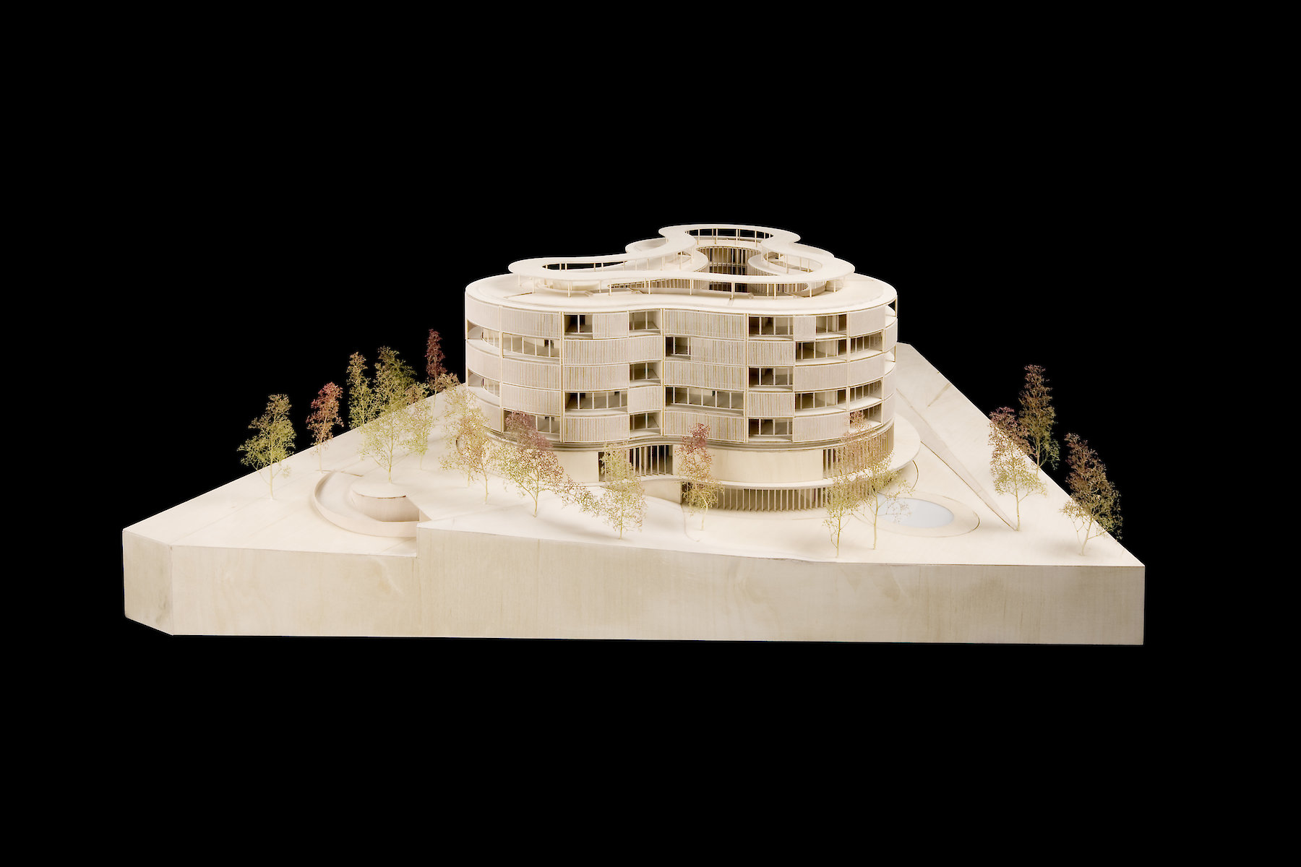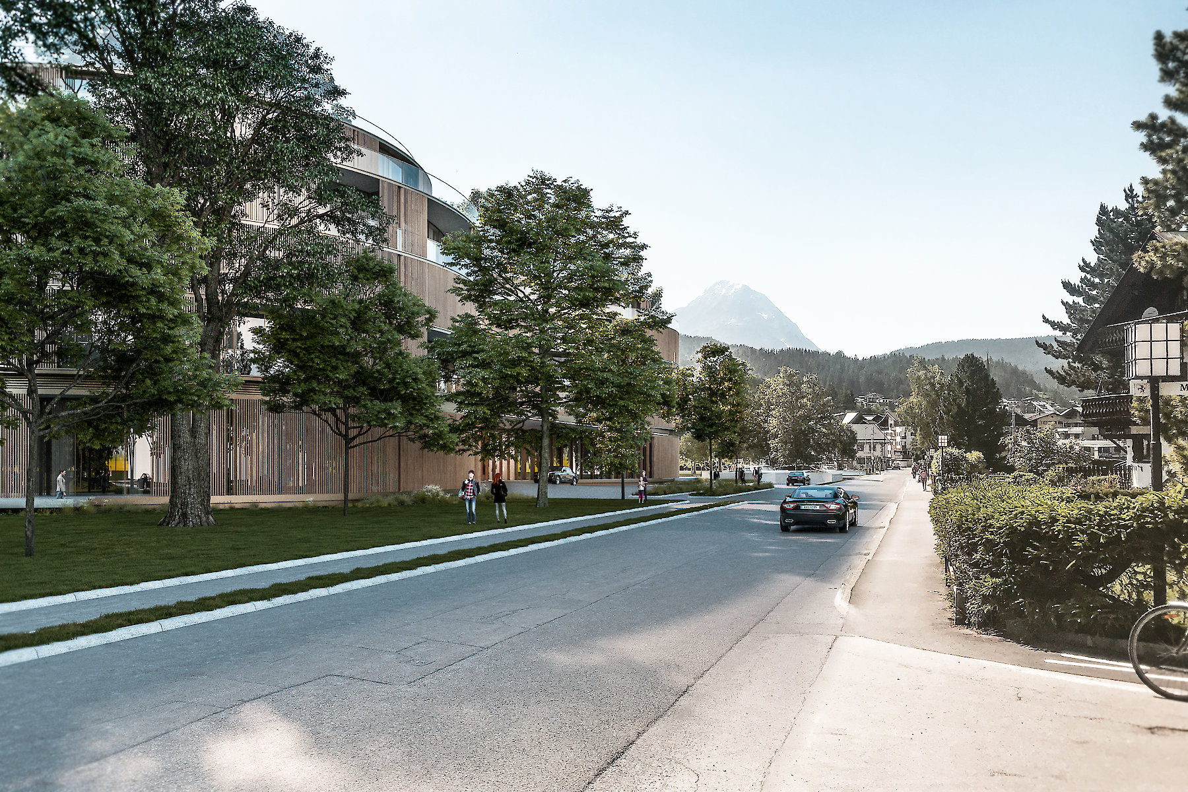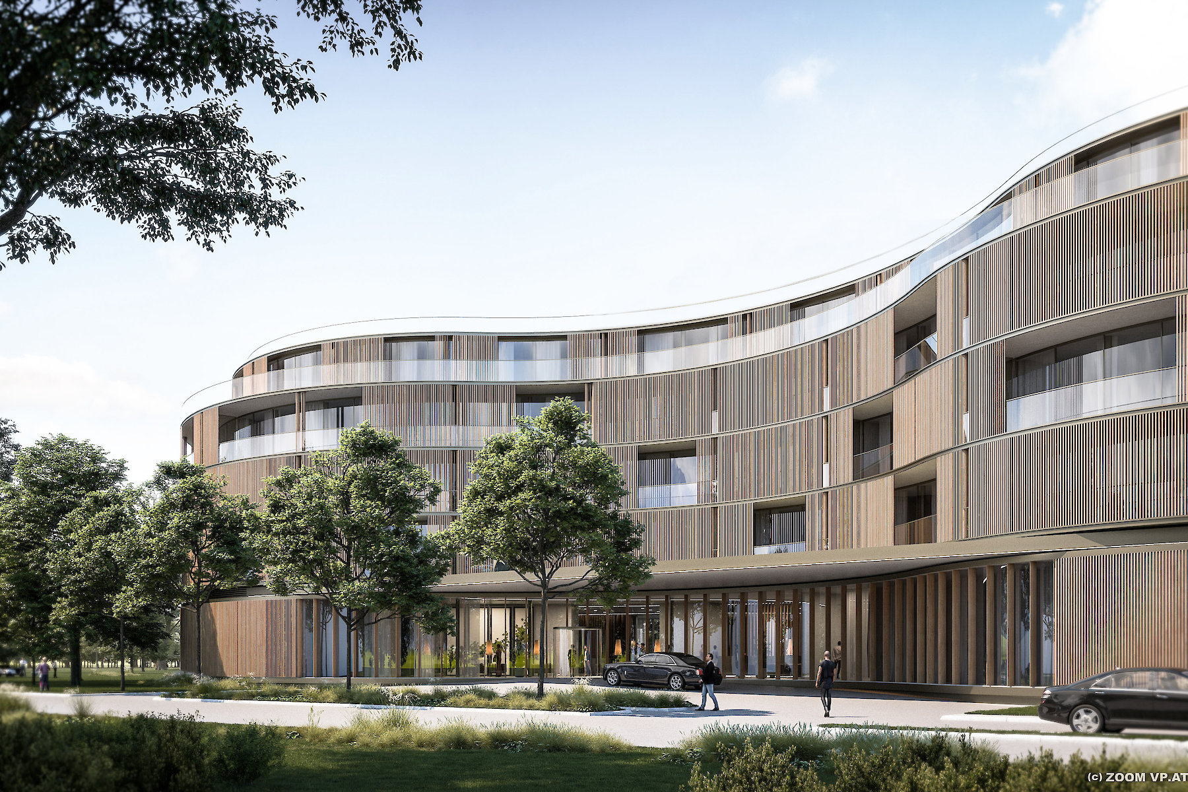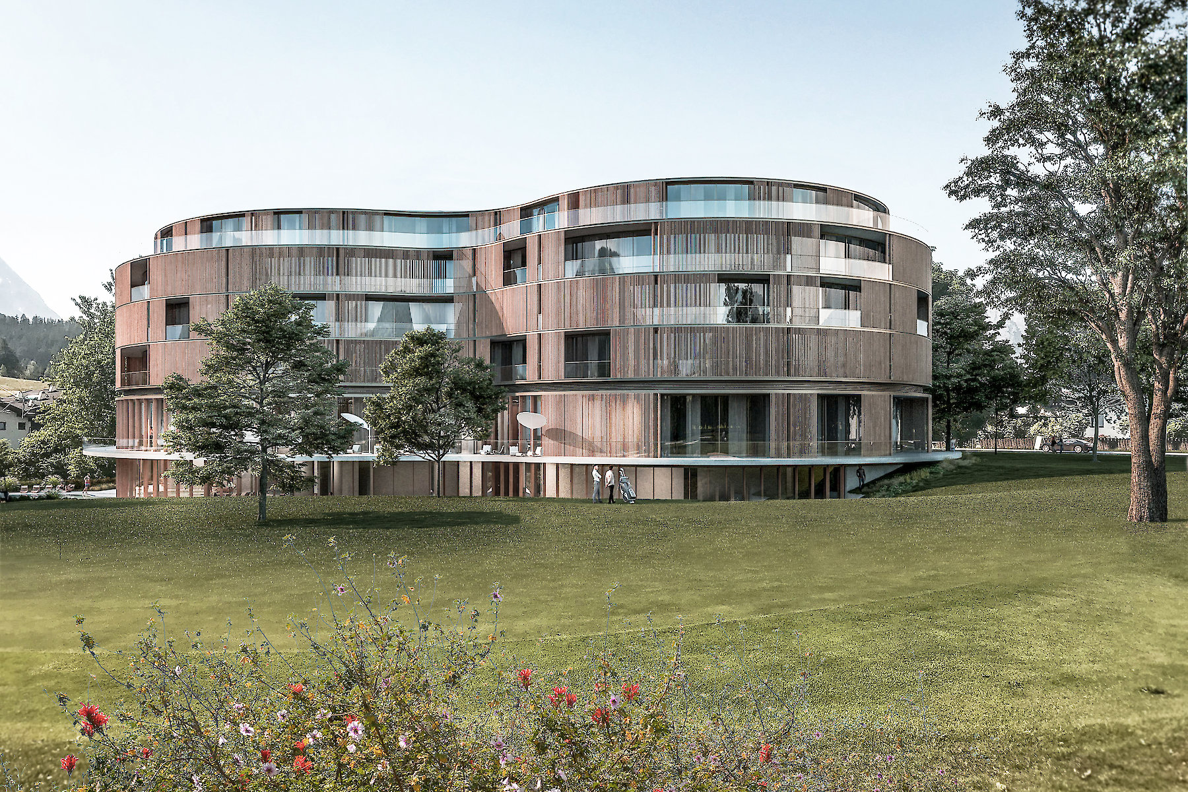Hotel
2019
Competition + New construction
1,500 sqm
In Seefeld, a centre of tourism in Tyrol, it was planned to erect a five-star hotel in the grounds of the local golf course that would make use of an existing planning approval.
The ideal length of the facade was developed from the irregular floor plan and gives the building its characteristic outline. A variable timber sunscreen that follows the line of this dominant figure ensures a facade with a constantly differentiated appearance.
This approach not only prevents the building making a massive spatial impact on its surroundings but also creates a courtyard within the building volume, which can be seen into from many points in the adjoining circulation areas. Within the same outline a services volume continuously separates the circulation zones from the other functional areas. On all levels this volume incorporates the vertical technical services shafts as well as all the necessary ancillary spaces. Outside this services band the entire area along the facade offers a high level of flexibility and, in the long term, would allow all kinds of spatial changes to be made.
The building is divided into three main functional areas: the levels with the guest bedrooms, the circulation and events level, and the SPA area, which takes up a change in level of the terrain. All the floors in the building share a spatial and visual connection that extends from the SPA area to the top circulation level. This visual connection produces different kinds of light in the interior, which in turn accentuate and emphasise the building’s structure at specific points.
