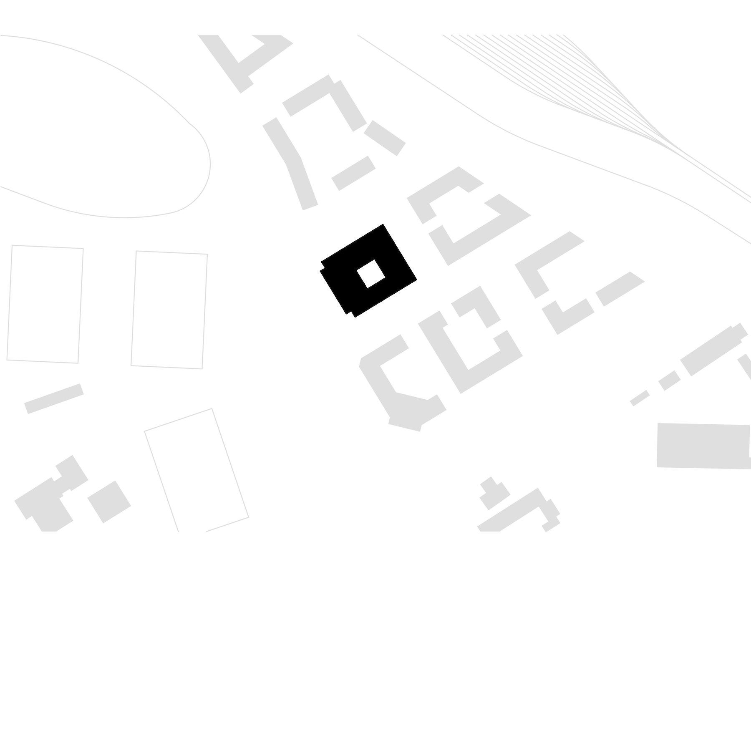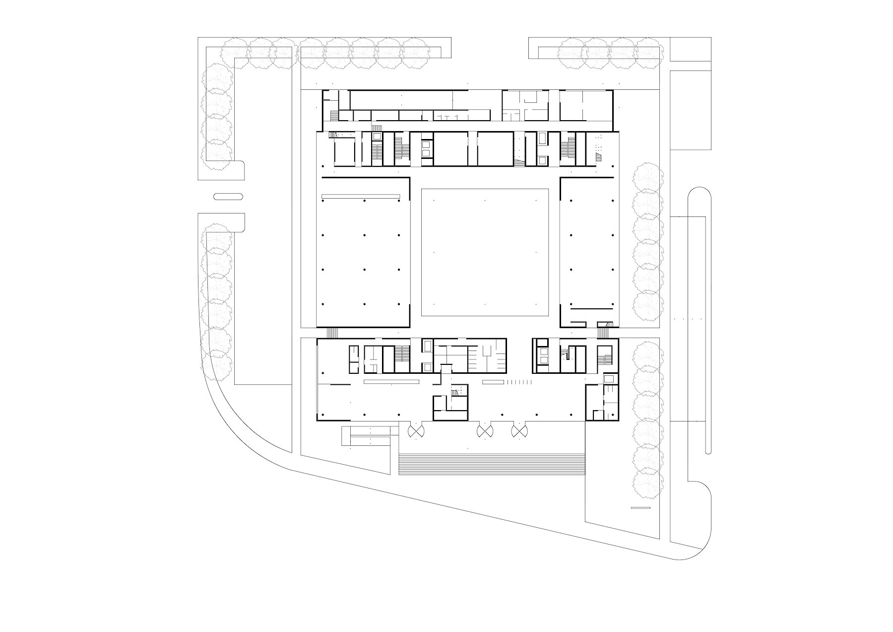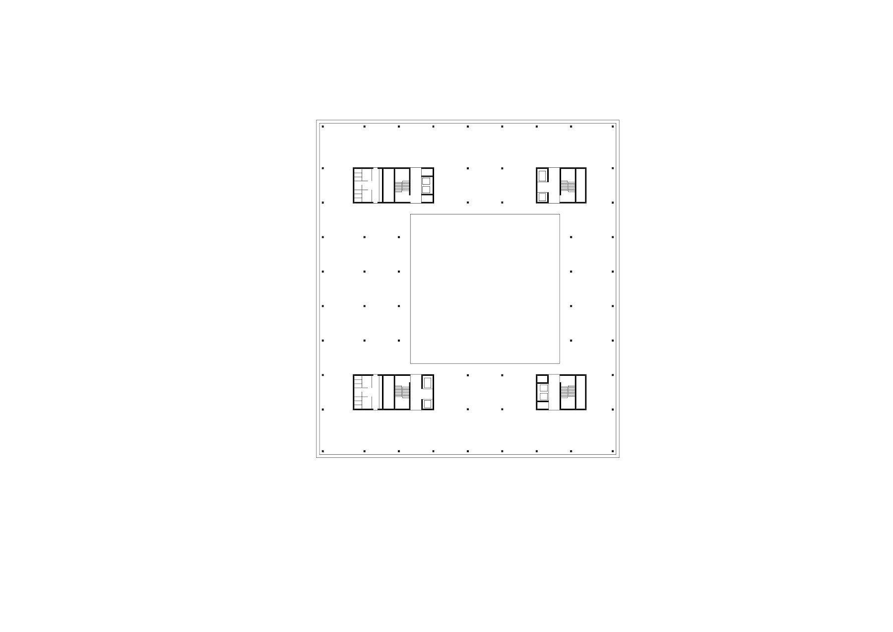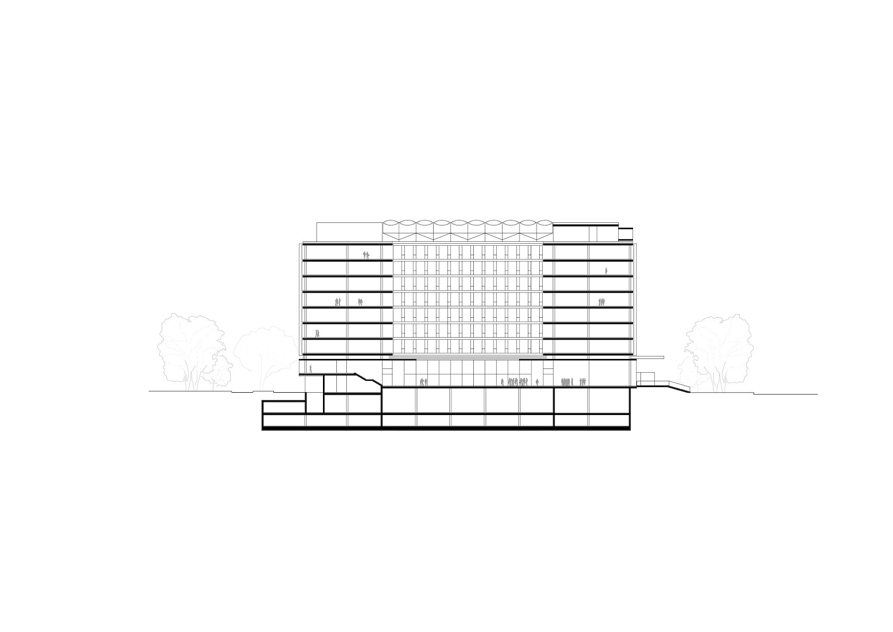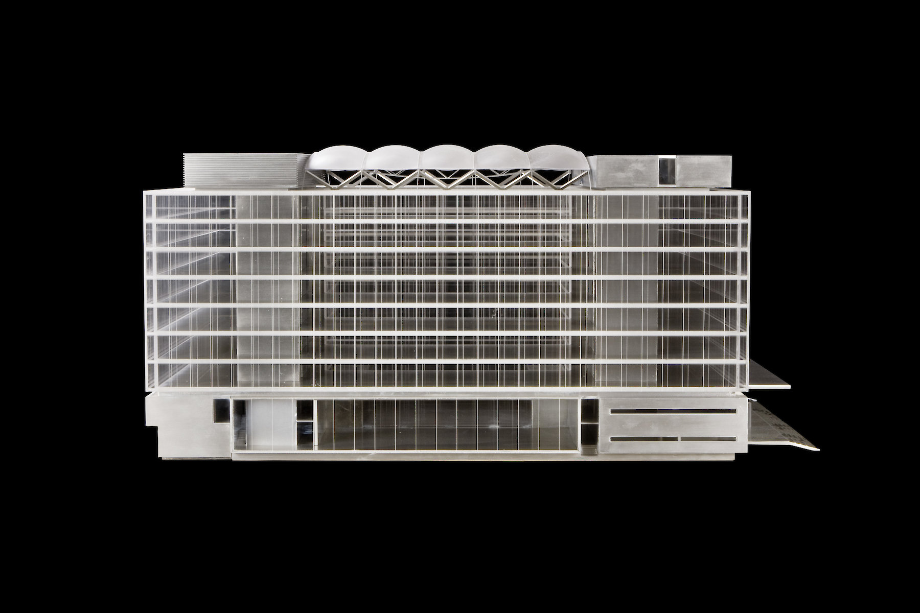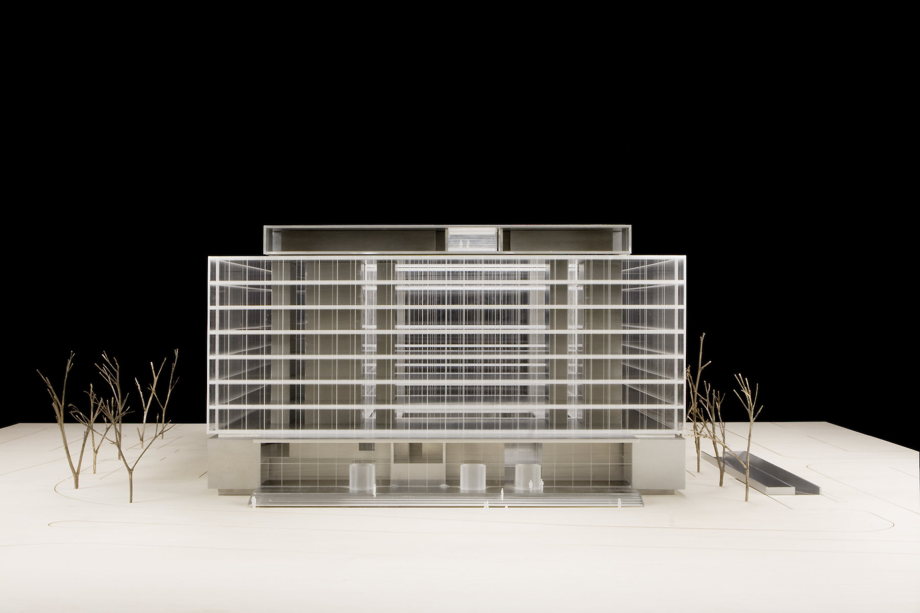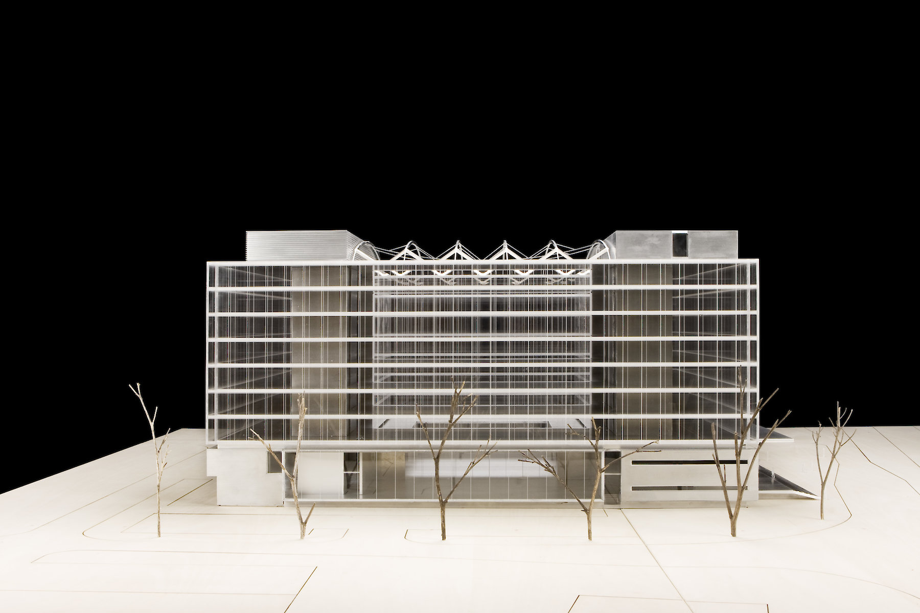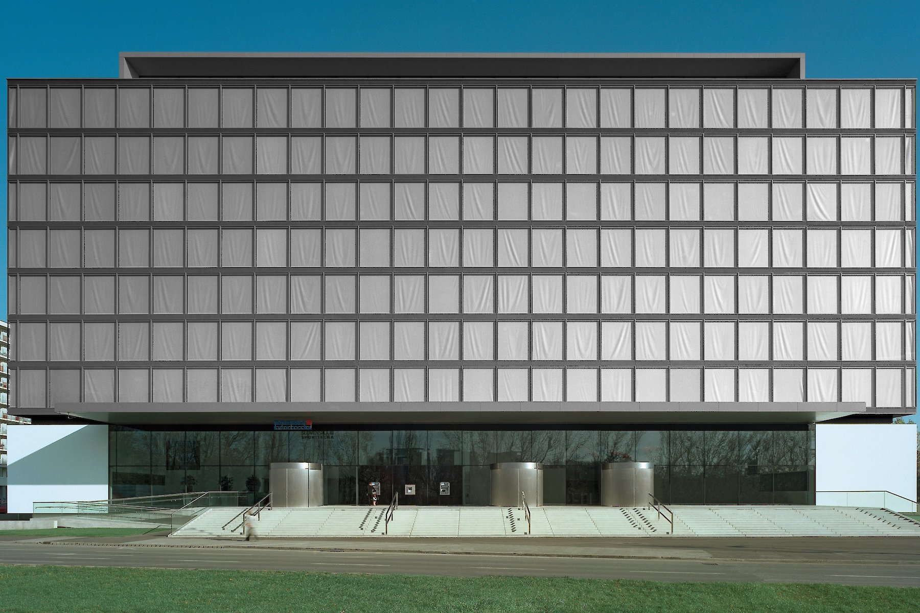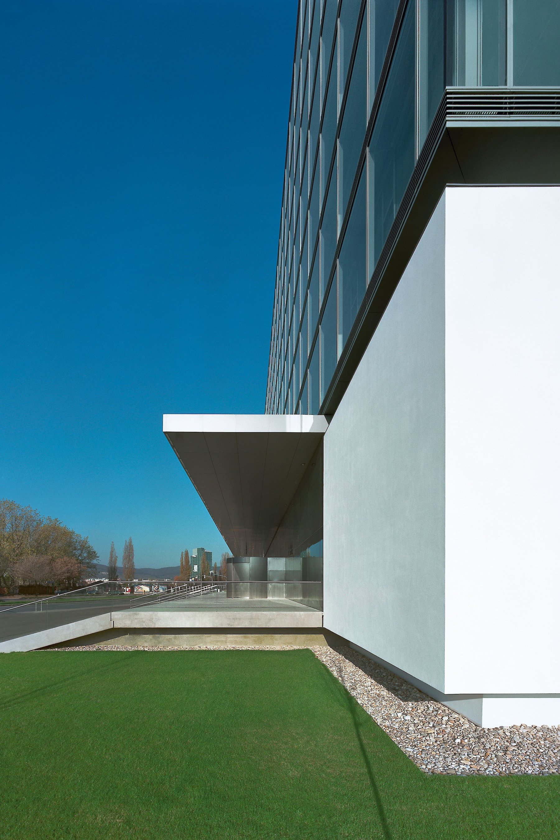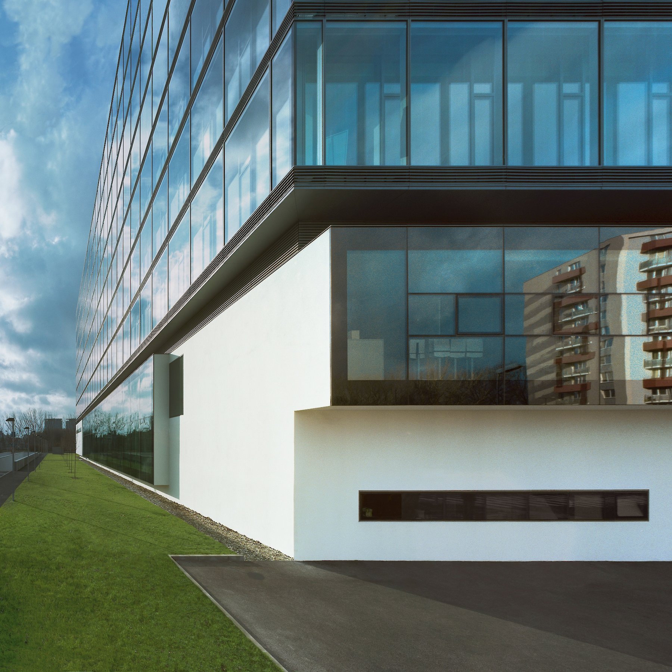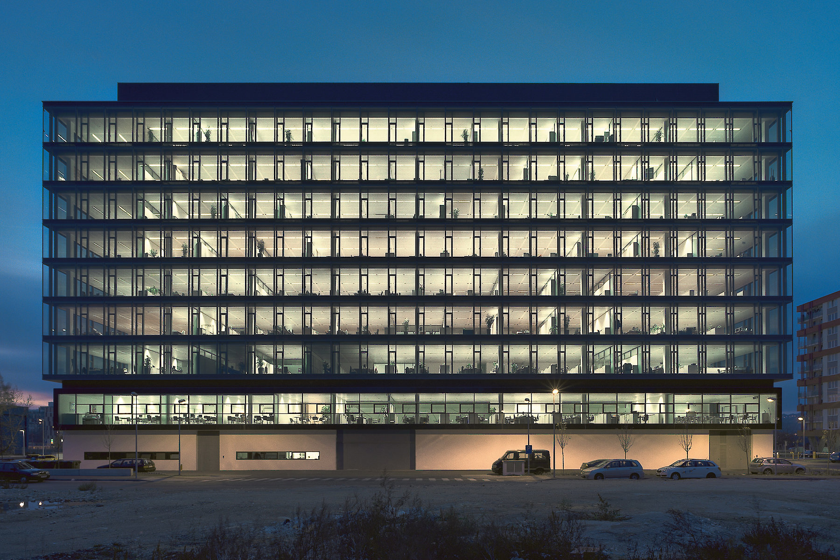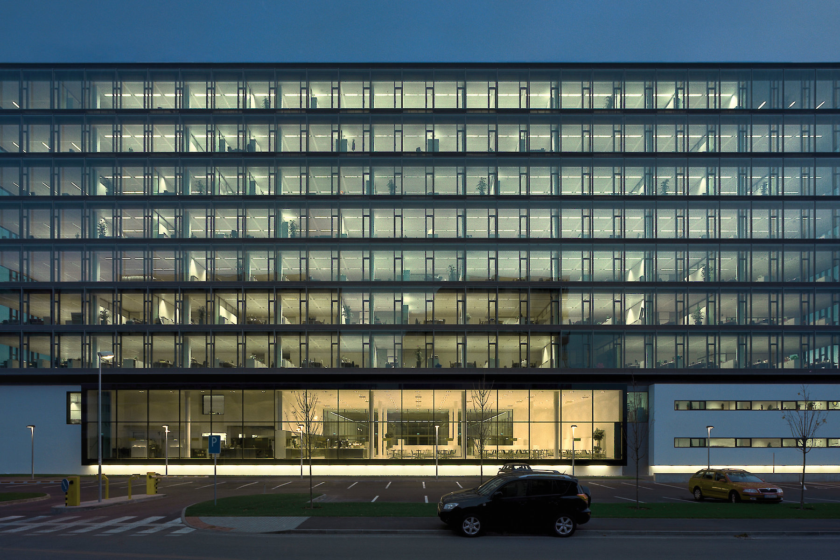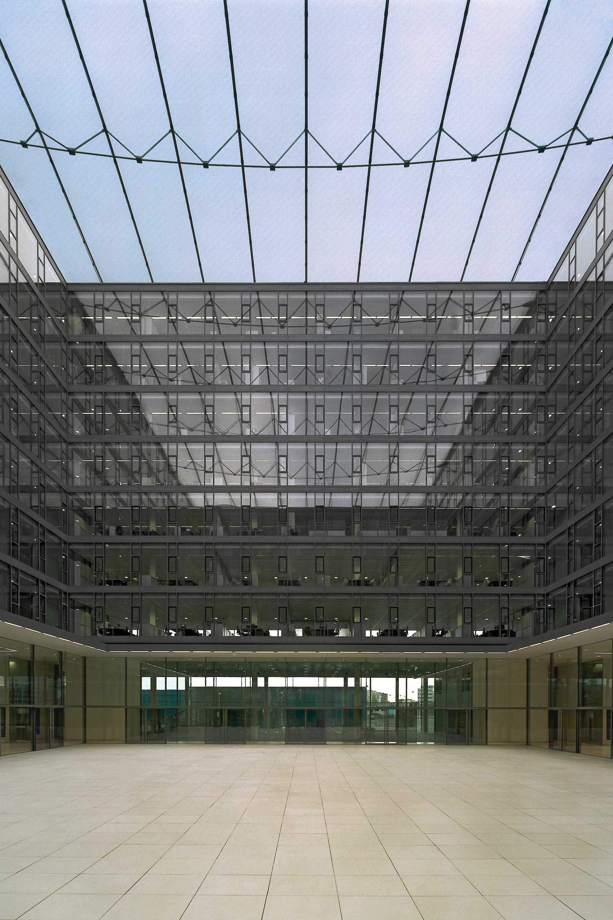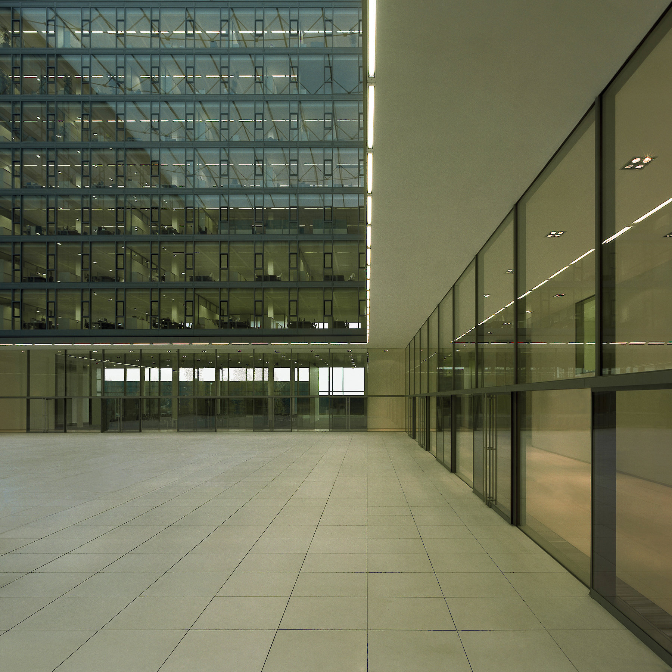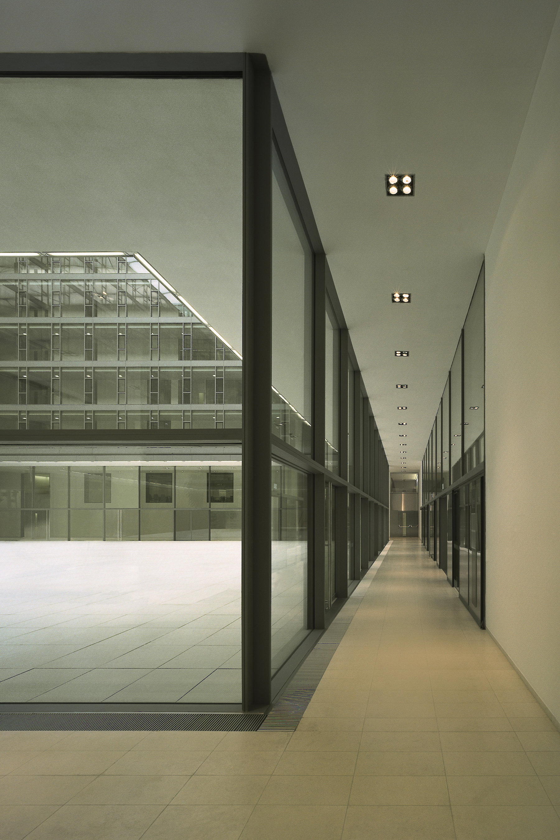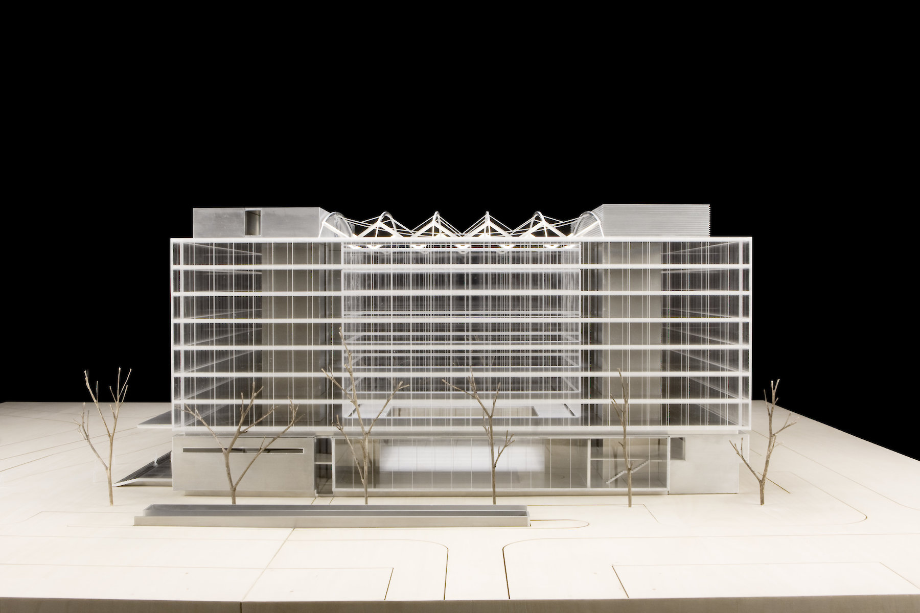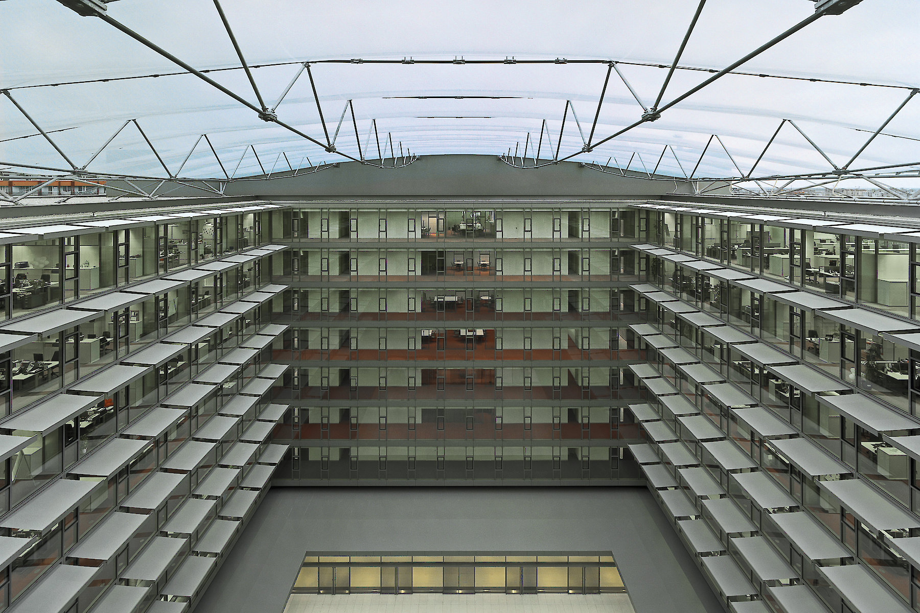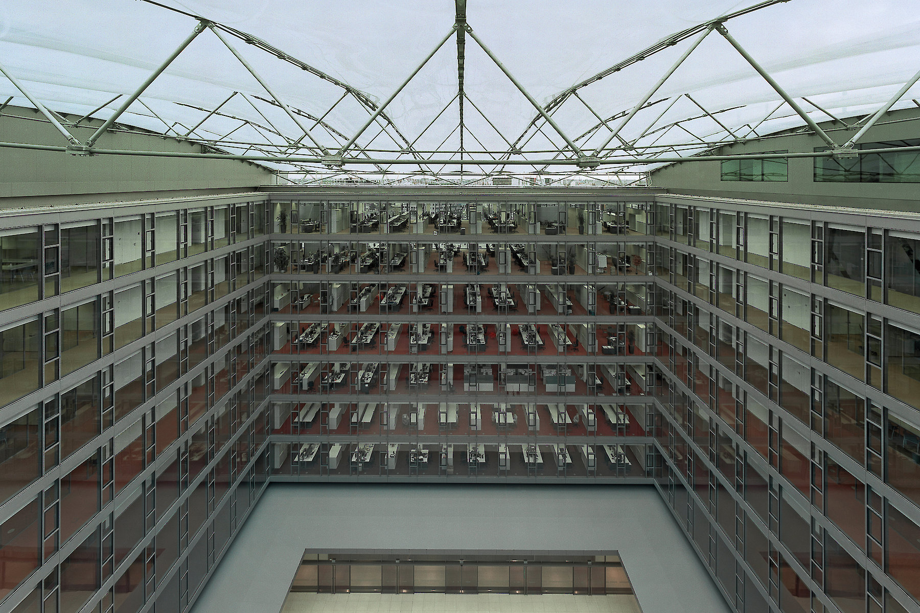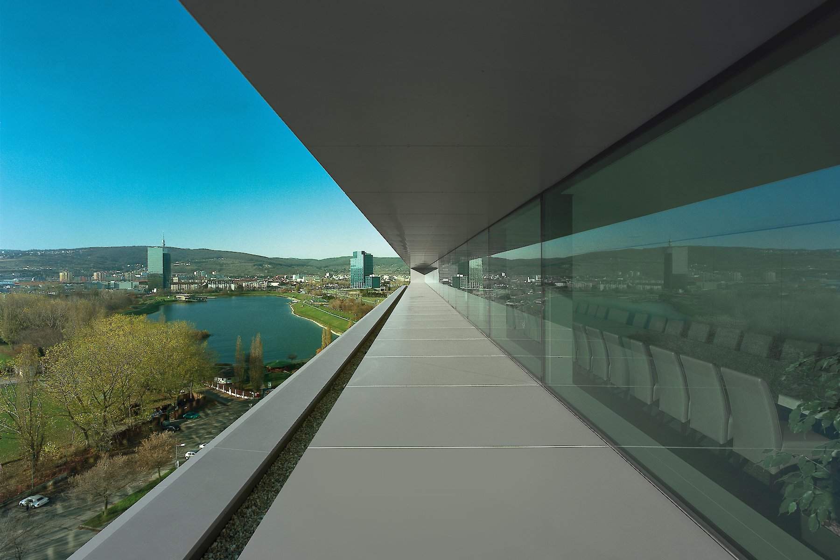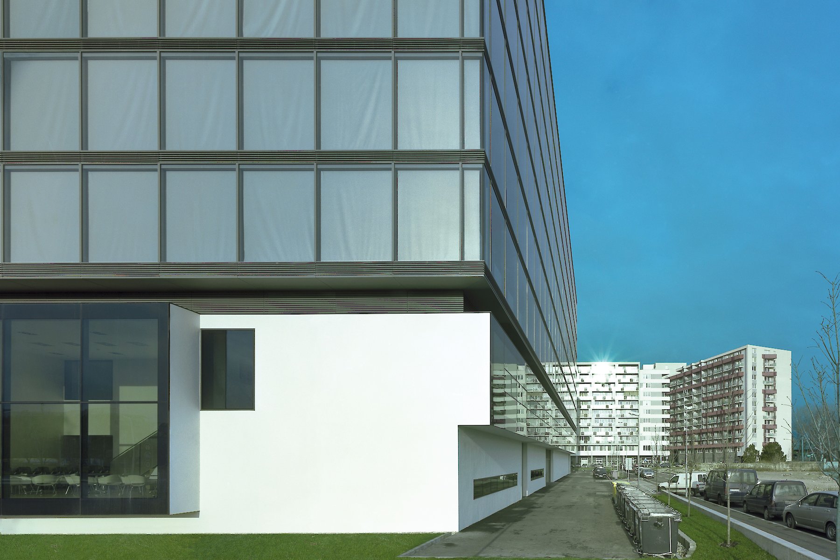Administrative building
2005–2008
New construction
50,900 sqm
The geometrical form of the new office building not only makes it a clearly discernible landmark in the cityscape but also provides a new architectural focus in this part of town. The building’s two functions are clearly legible on its façade.
The public offices are located on the ground floor, whose glass façade expresses transparency and openness. Uninterrupted lines of sight between the adjoining streets and the offices create the impression that the interior of the building is part of the surrounding urban space. The traditional image of a bank as a hermetically sealed building is thus rendered obsolete.
The ground floor is raised slightly above the surrounding space. This not only emphasizes its special place in the urban architecture, but also fulfils the bank’s security requirements without having to deploy the usual massive structures.
A central feature of the ground floor is a covered atrium which places an outside space within the building where it is protected from the elements. The atrium’s four sides form the building’s main circulation zone.
The stairwells and lift shafts are the only structural elements giving an impression of solidity and weight on all floors. Thanks to storey-high double façades and, inside the building, transparent partitions, the offices on the various floors offer wide views of the surrounding city and landscape.
A transparent pneumatic air cushion forms a roof above the atrium.
