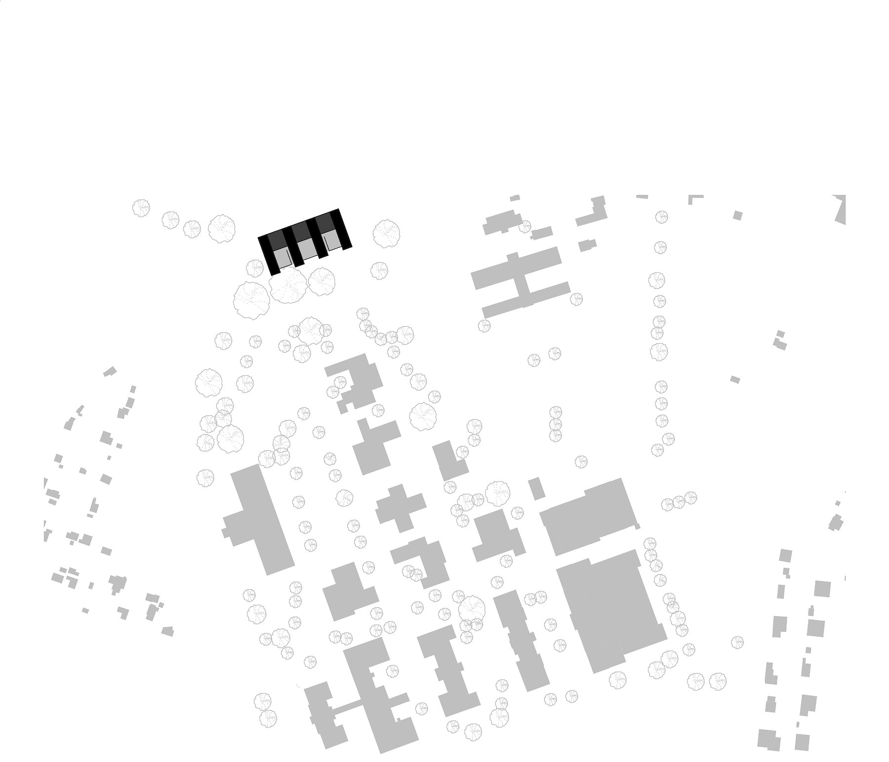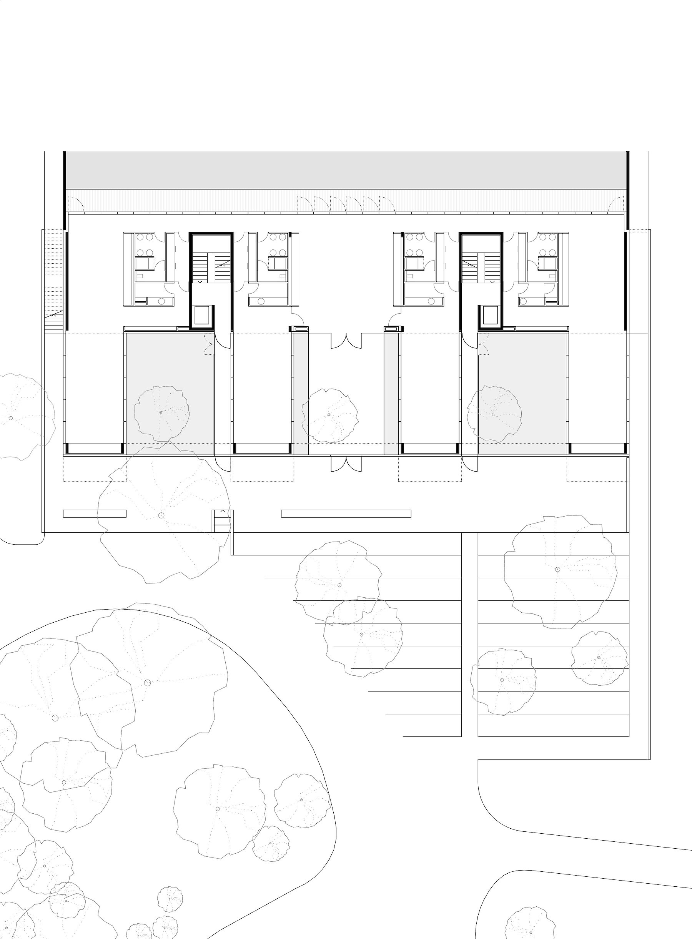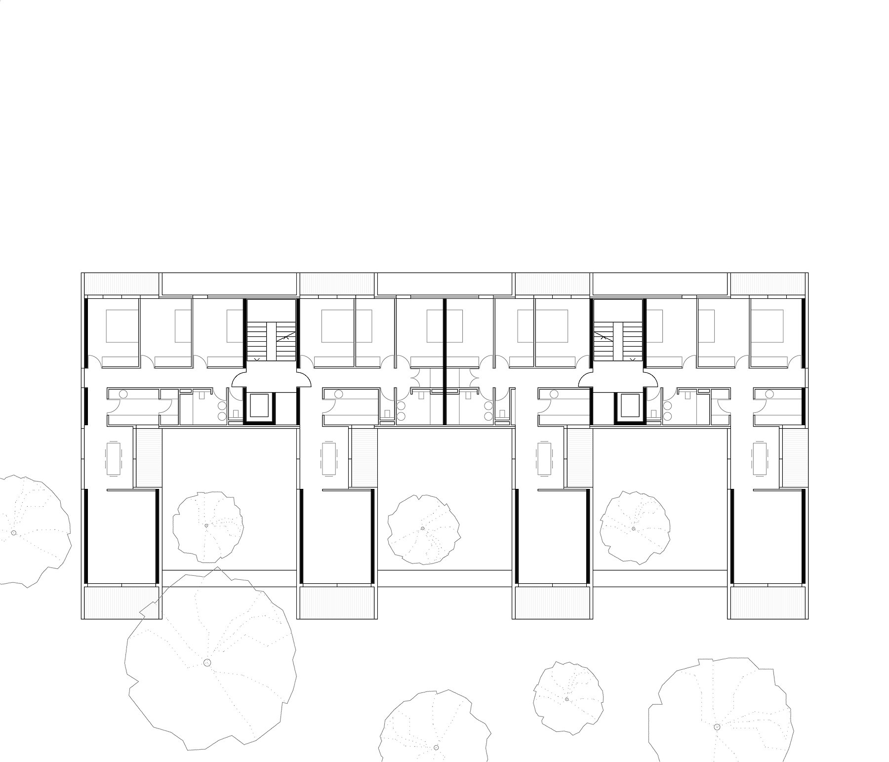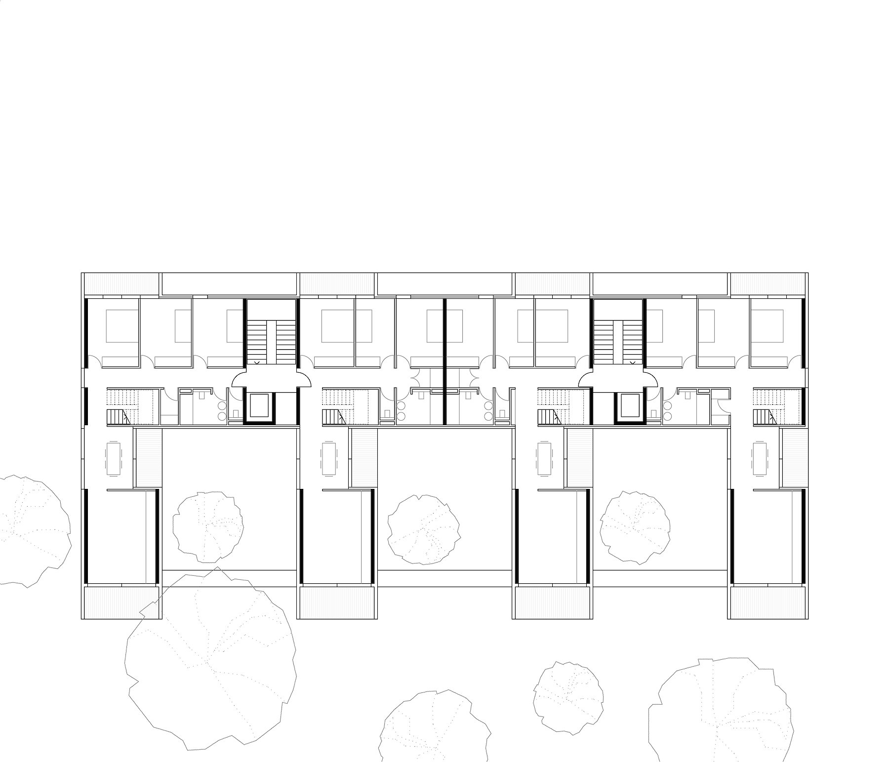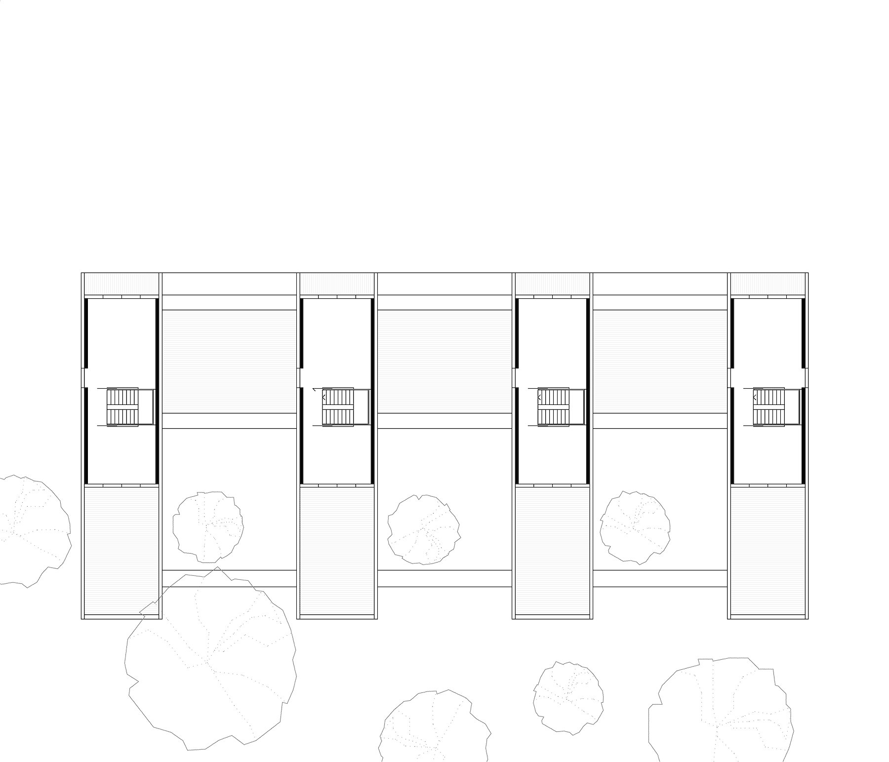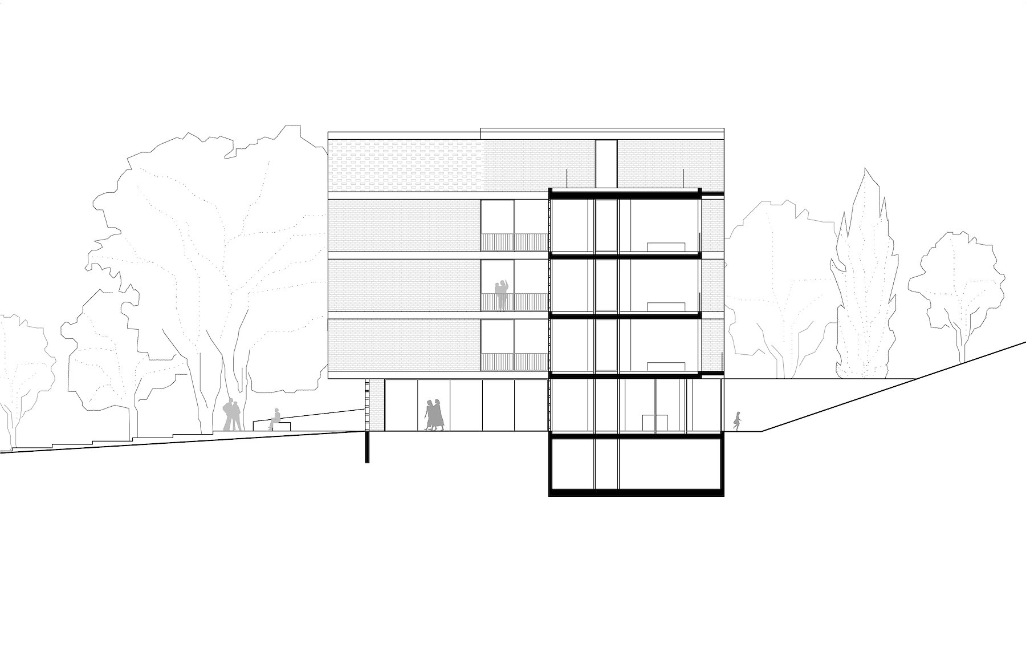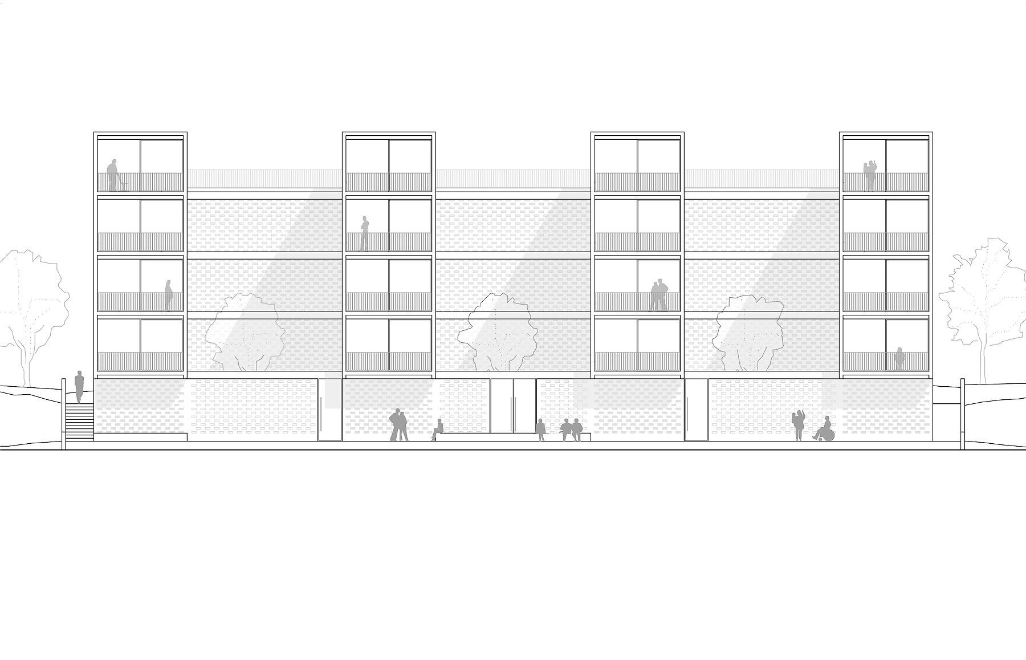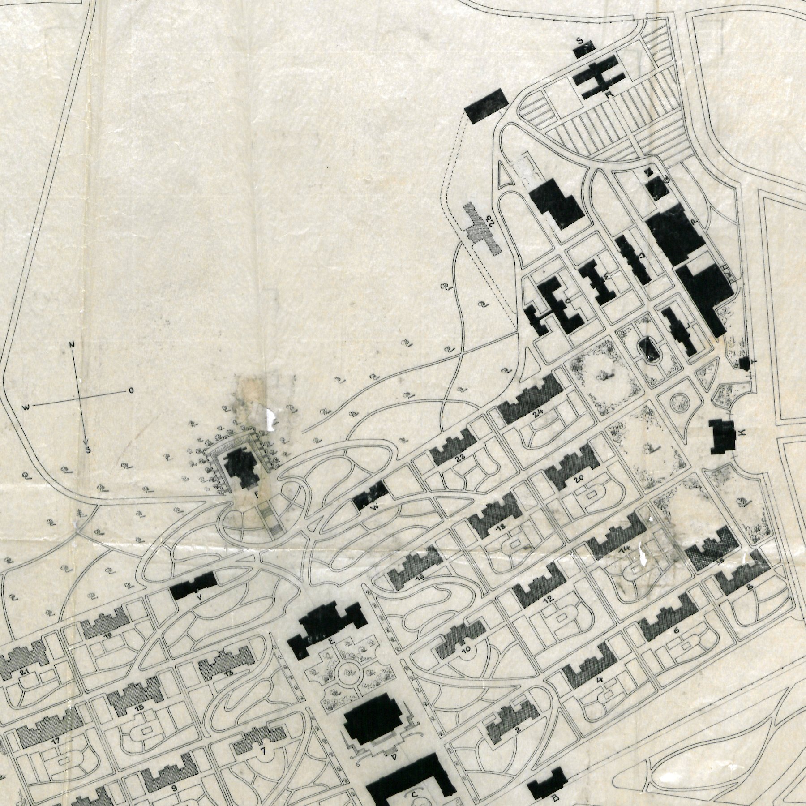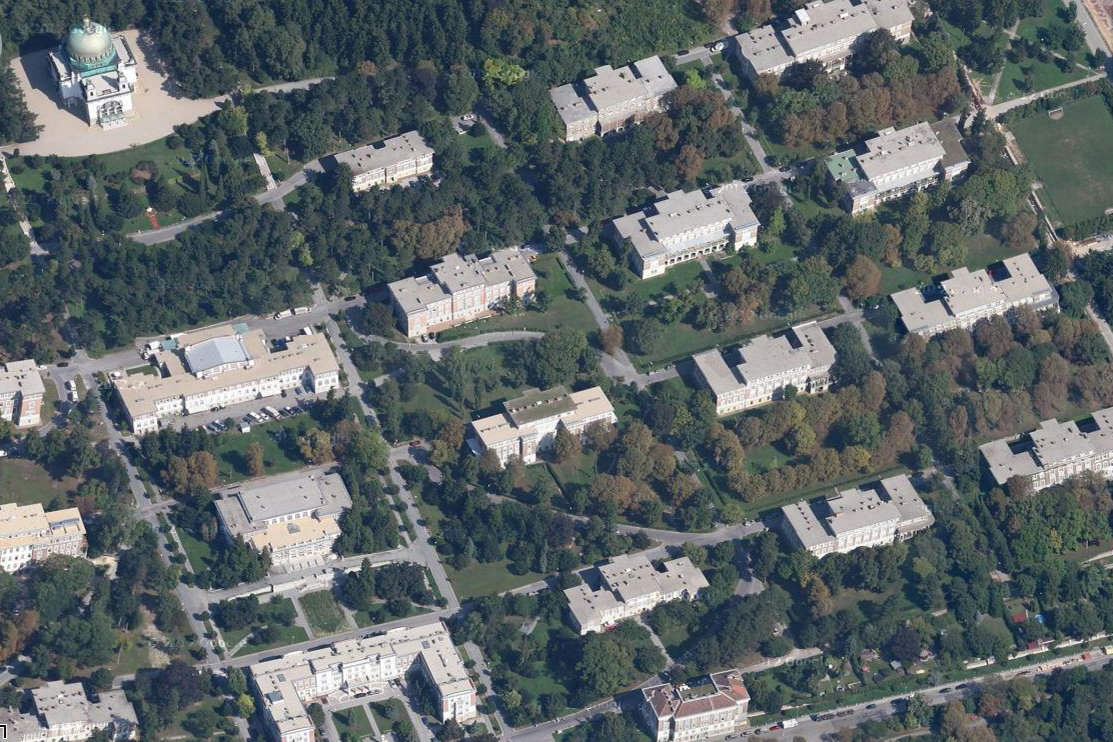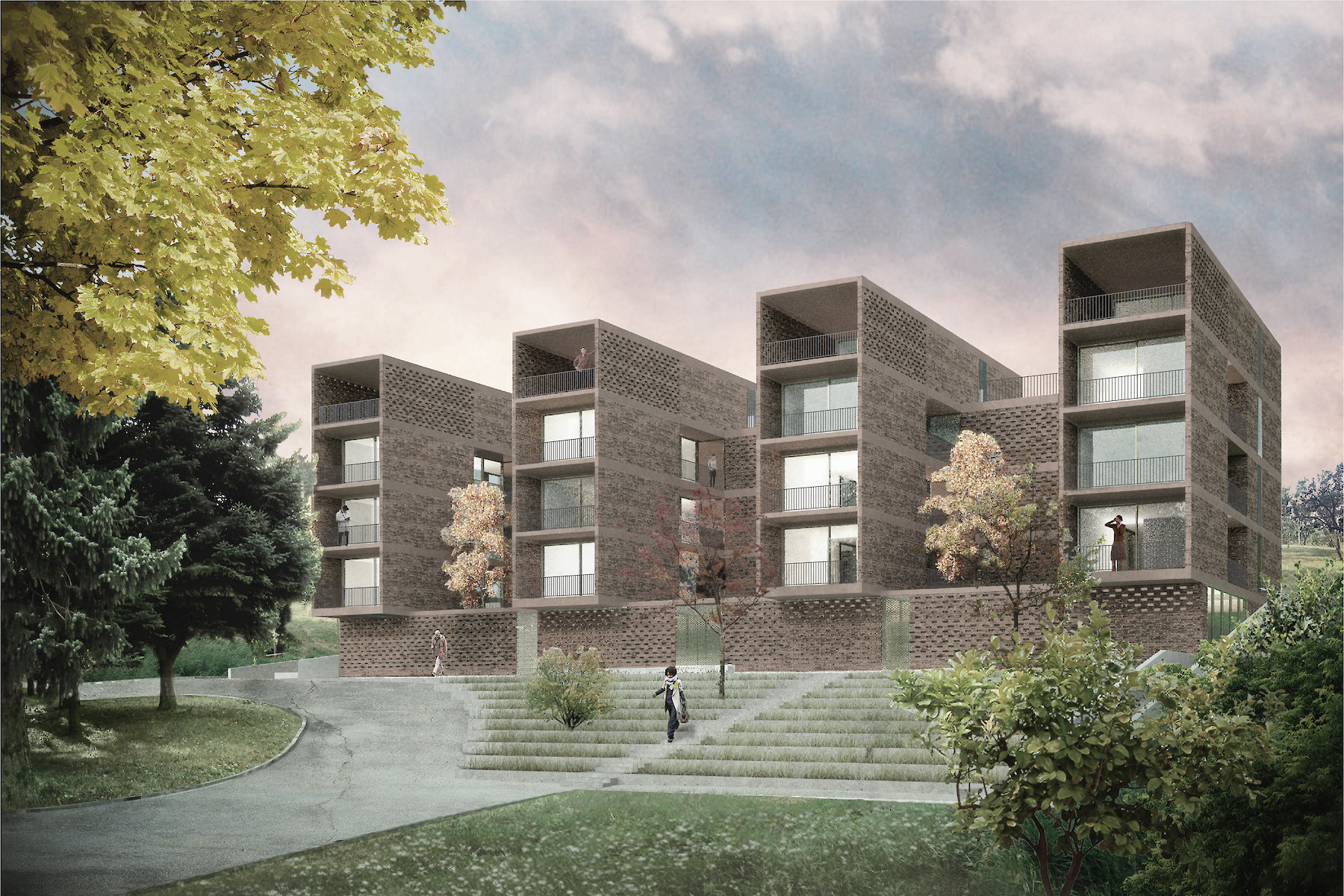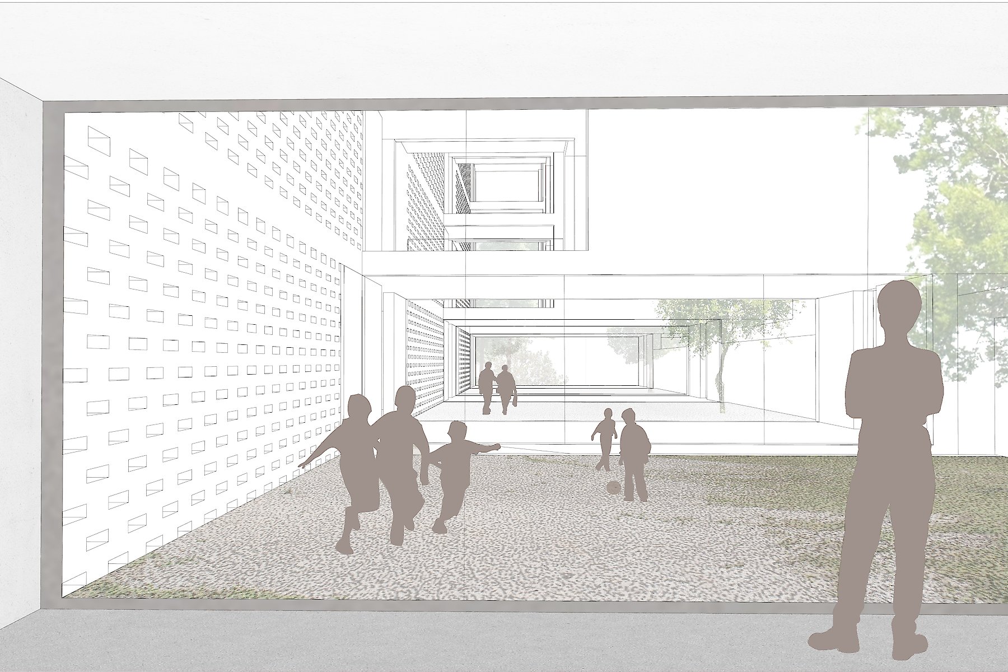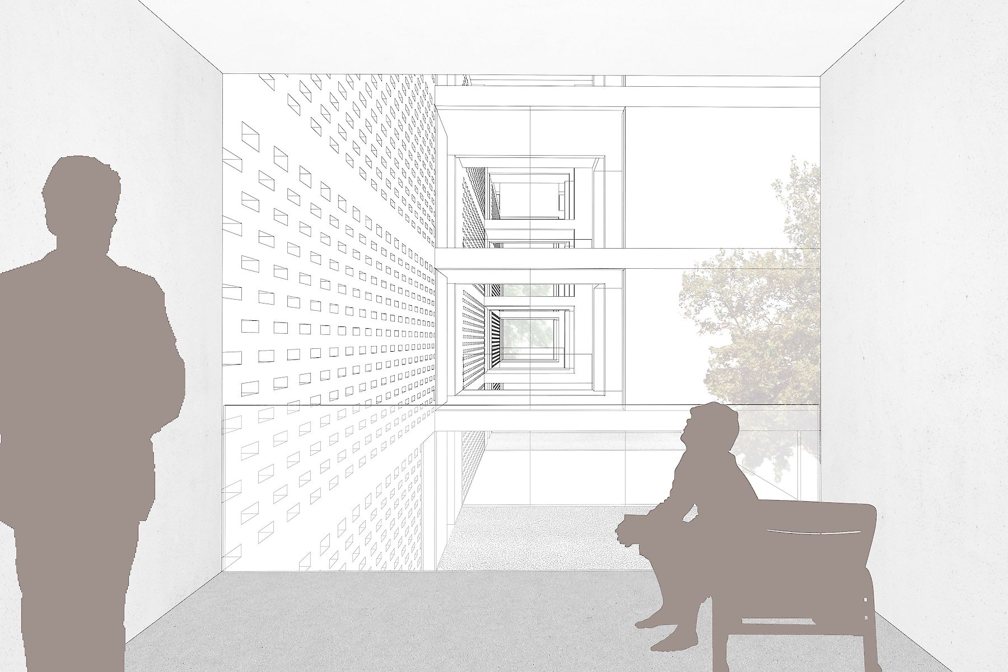Steinhofgründe Housing
2017–2024
New construction
2,108 sqm
In the north-eastern area of the Steinhofgründe (Steinhof Grounds), on the site of a former hospital services structure, a residential building is to be erected. The range of functions in this new building calls for a spatial flexibility that would allow a mix of uses including a kindergarten, residential communities, and family apartments.
Through the layout the design not only offers a differentiated range of outdoor spaces but, thanks to the way in which the volumes are shaped, also enables the individual functional parts to be clearly identified and “read” within the overall outline of the building.
