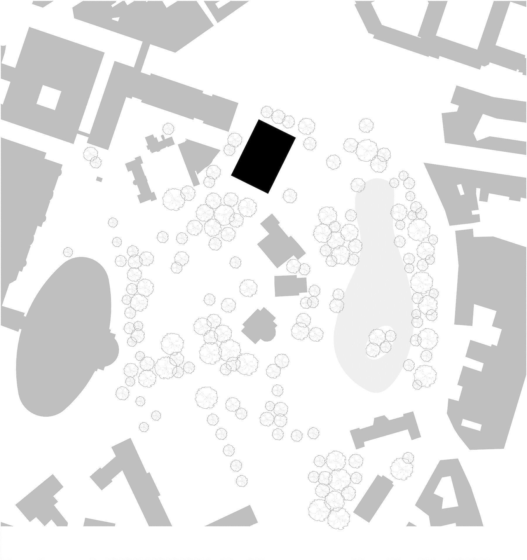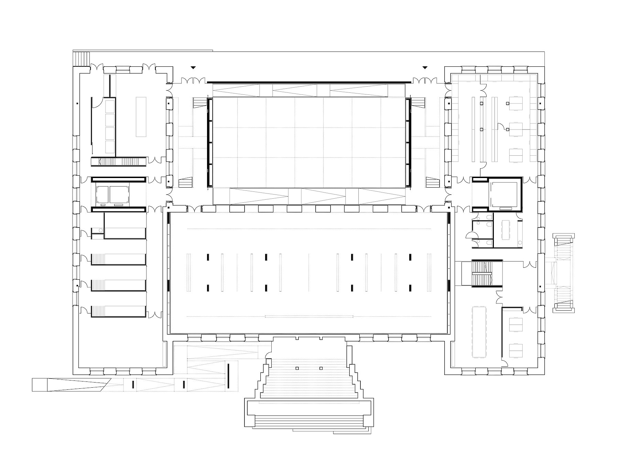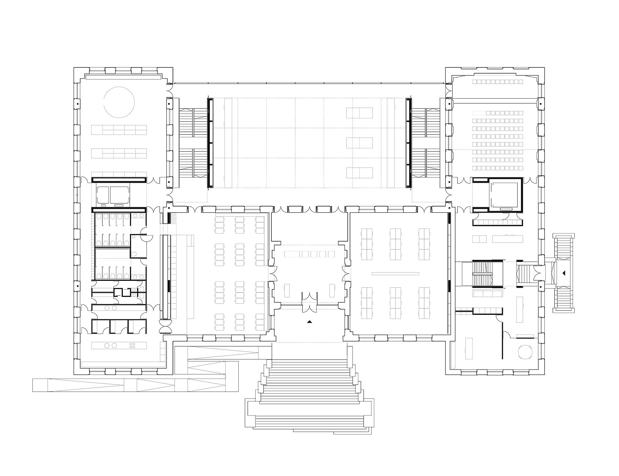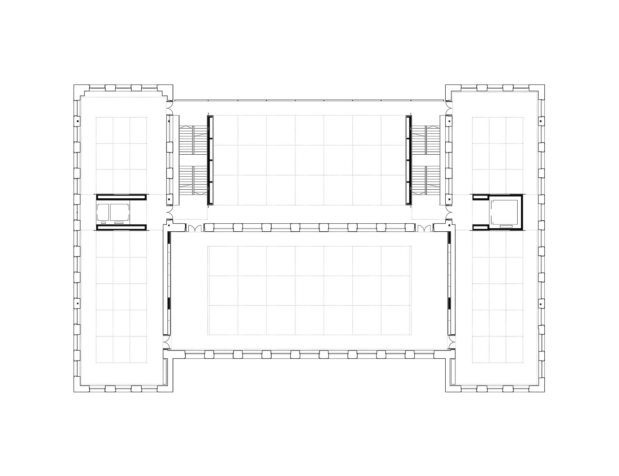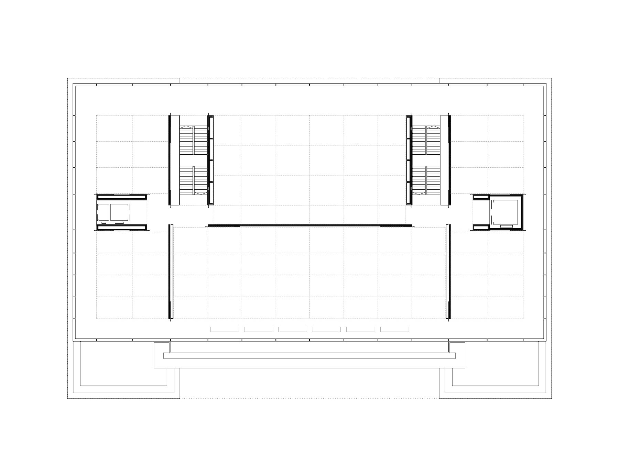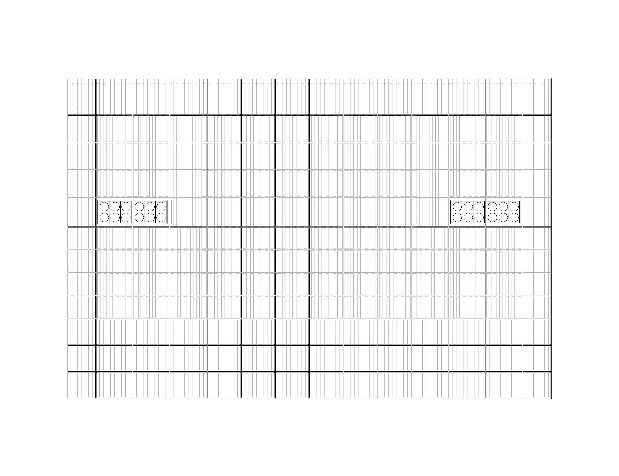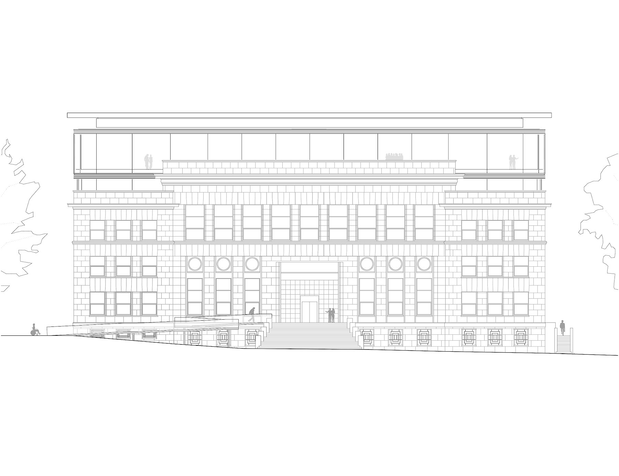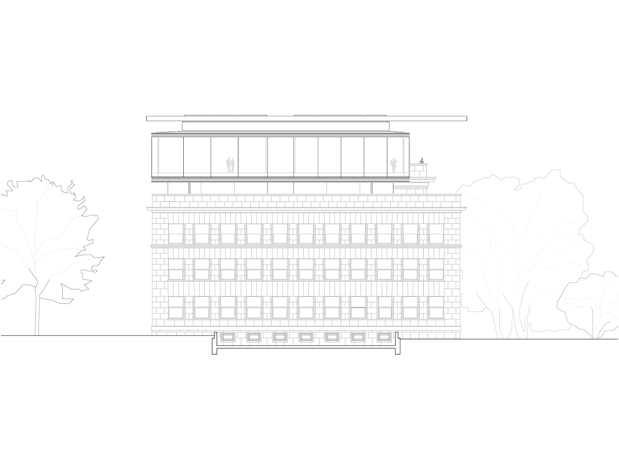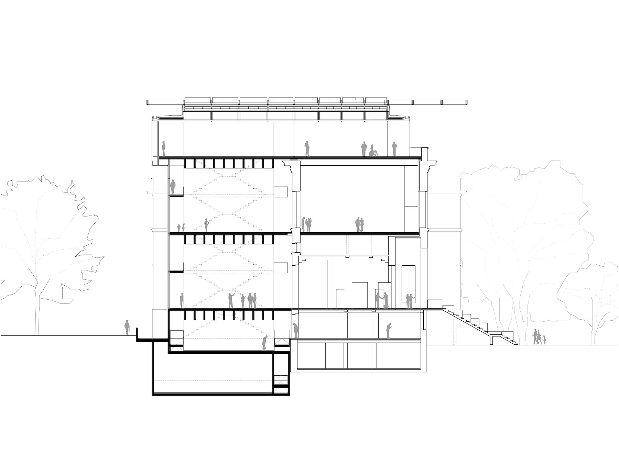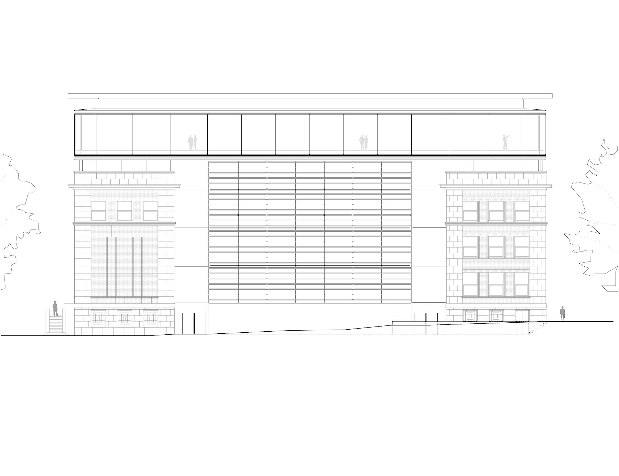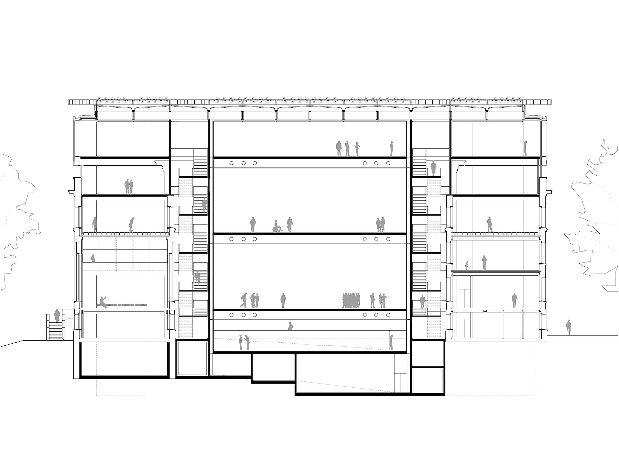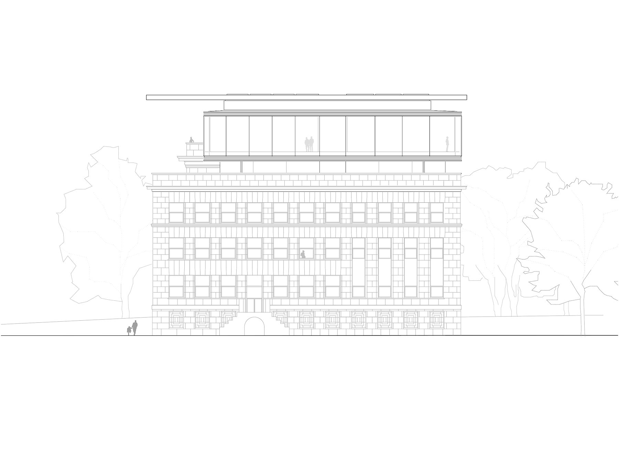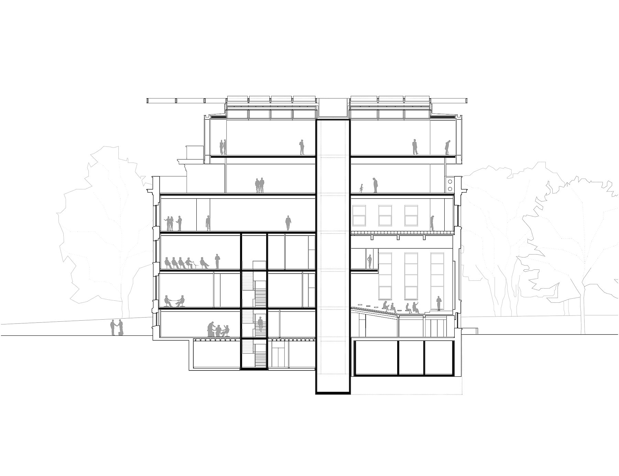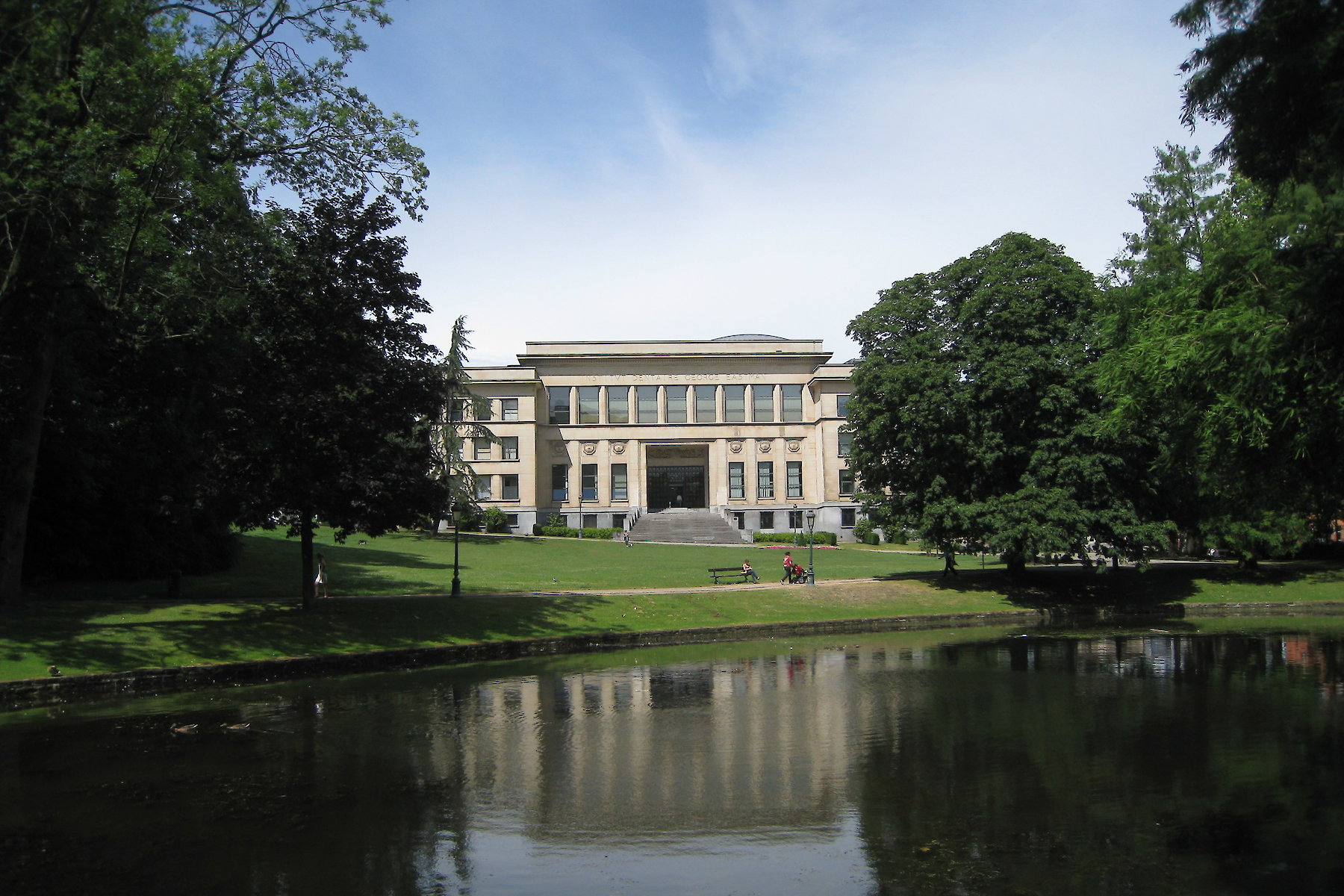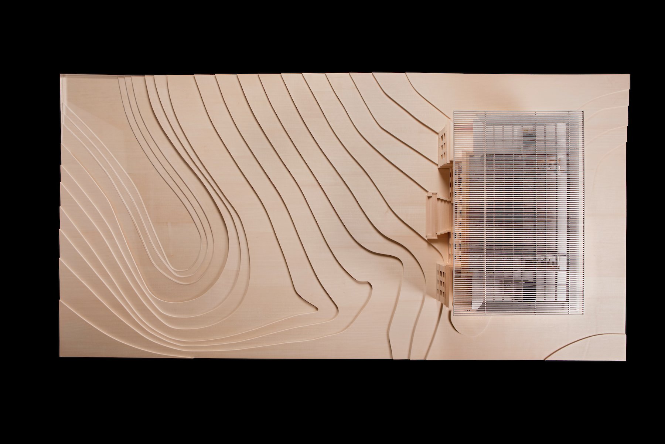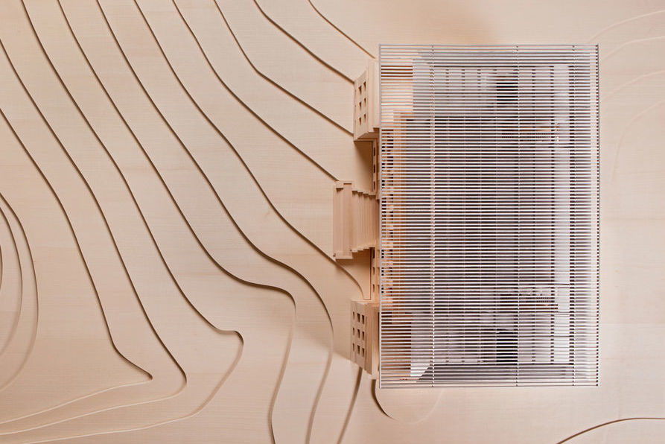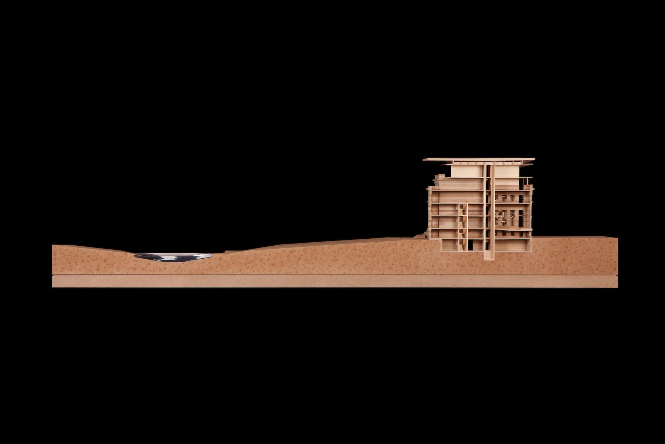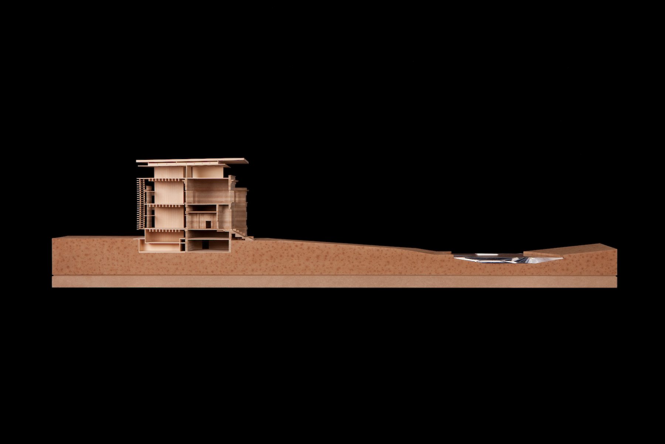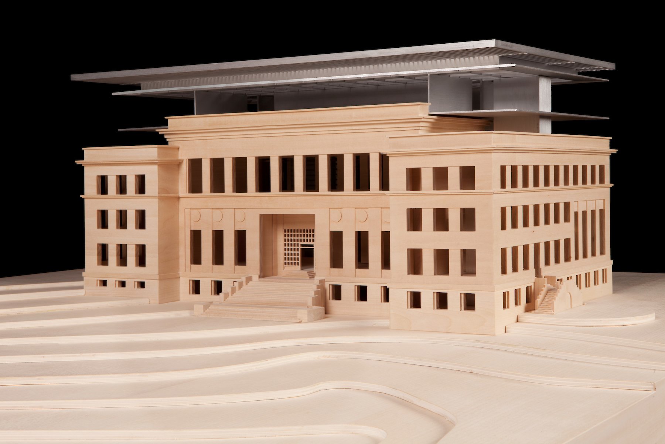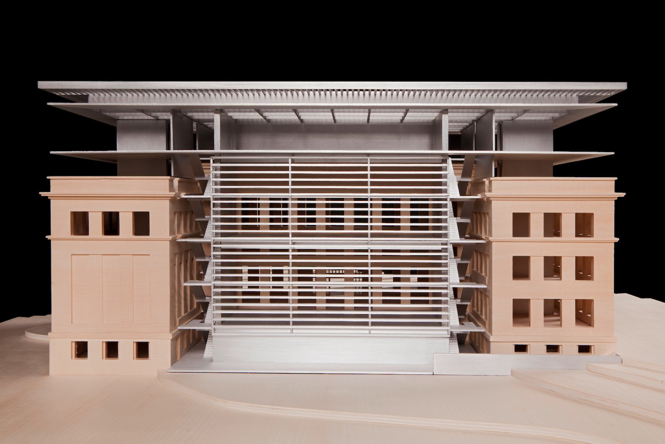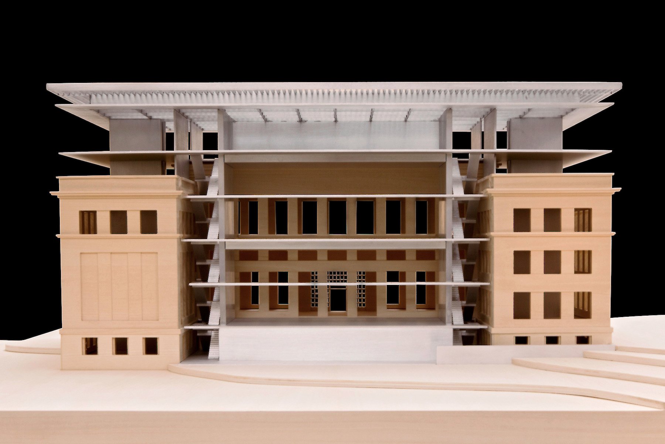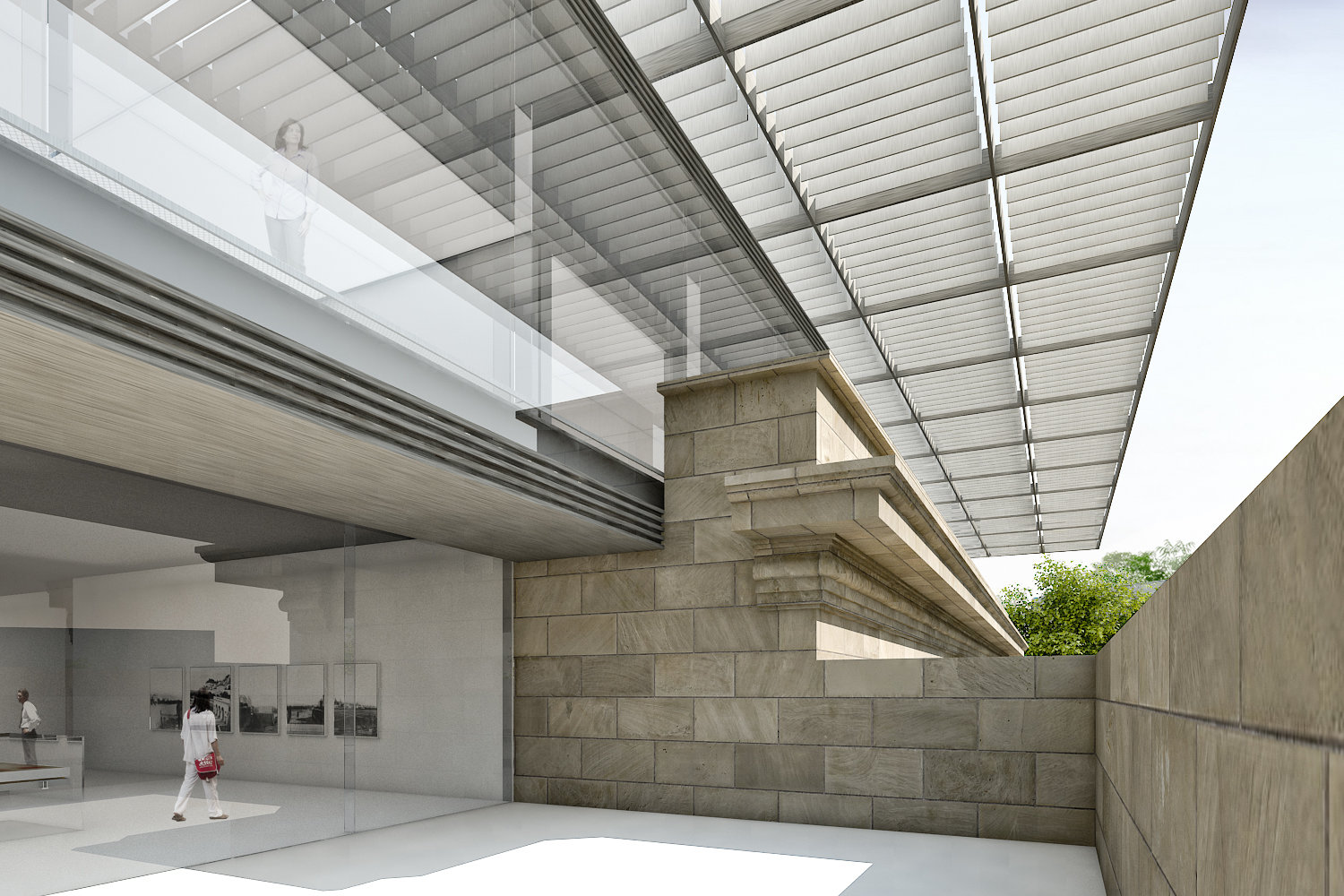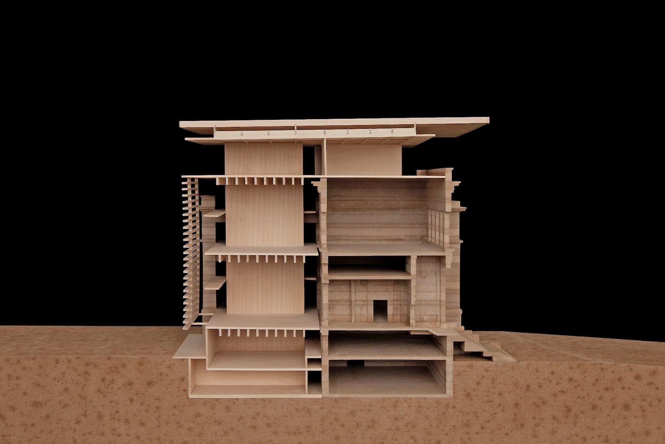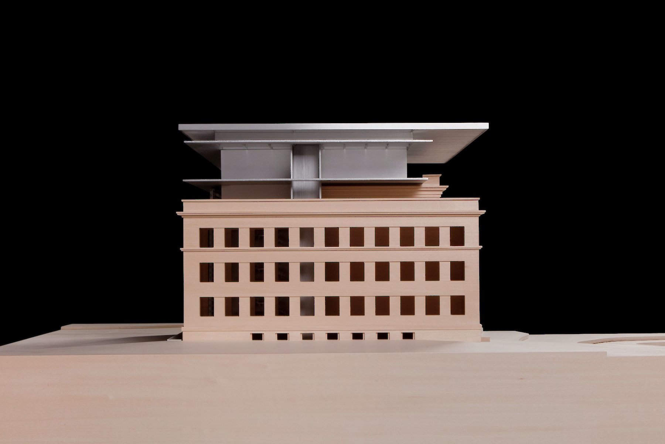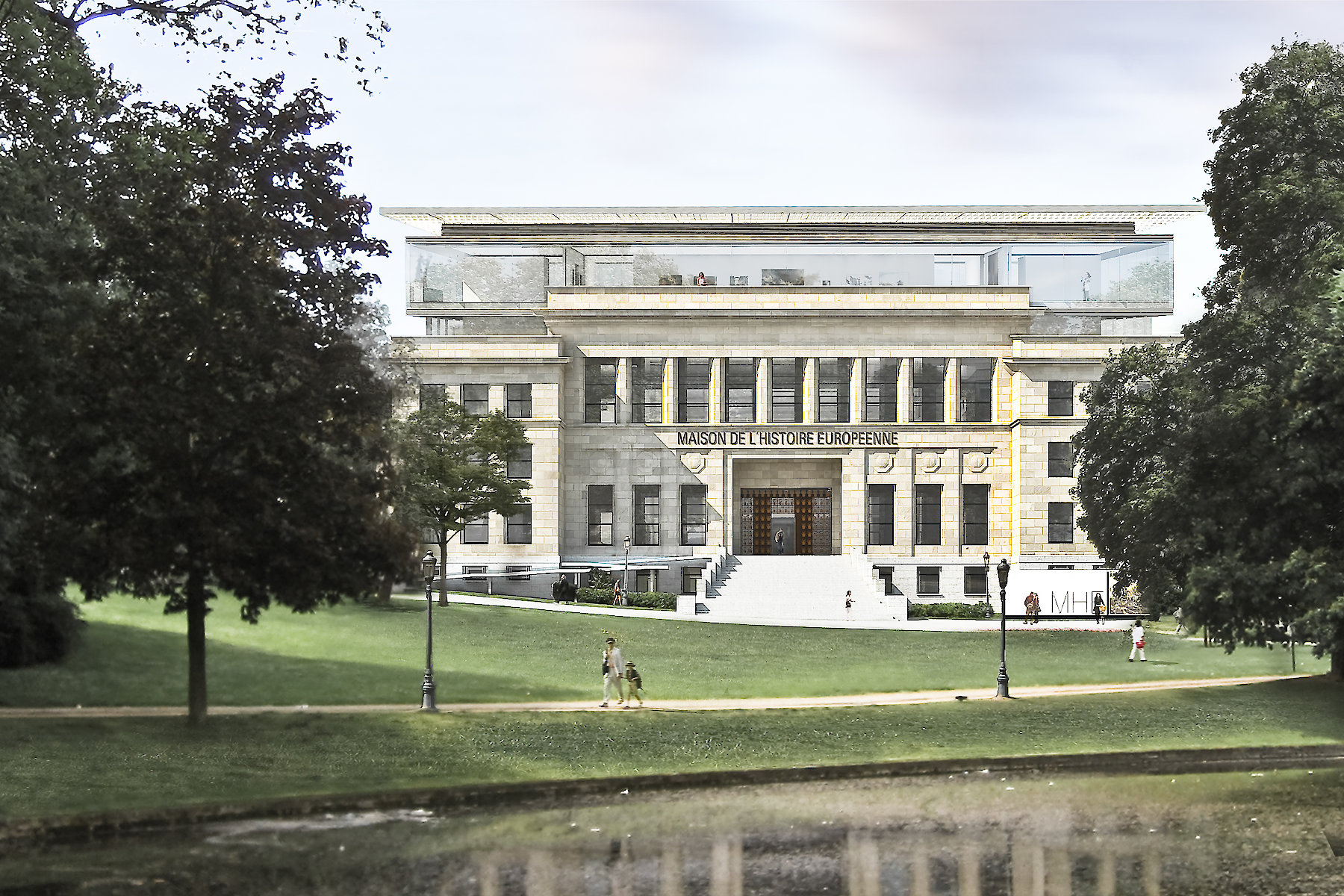Museum
2010
Competition + Redevelopment + Extension
10,600 sqm
The extension to the Eastman Building is oriented on the existing structure’s situation within Leopold Park, which provides the basic framework for the new planning. Established structural patterns are thus continued in the new spaces added in the interior courtyard and above the top-lit rooms.
The extension in the interior courtyard provides a spacious foyer, exhibition rooms, and two new emergency staircases accessible from all floors of the building. The positioning of the staircases assists visitors in finding their way around, giving an easy overview of the general layout while offering multifaceted spatial impressions of the surrounding area, the interior volumes, and the tectonics of the original building’s façade—now an interior feature.
Taking account of the building’s new function, most fittings and furnishings will be removed from the existing rooms to create broad, flexible spaces.
The distinction between old building and new addition is made emphatically visible in the courtyard extension. This differentiation continues above the roofline of the old building, where a new volume absorbs the need for additional exhibition space. Both materials and tectonics form a contrast that emphasizes the interstice between the two building periods.
At the summit of the building, the glass façade enveloping the new exhibition floor offers generous views over the surrounding area. Not only does this panorama form a highlight of any visit to the museum, it is in itself a visual attraction and therefore an important point of orientation.
